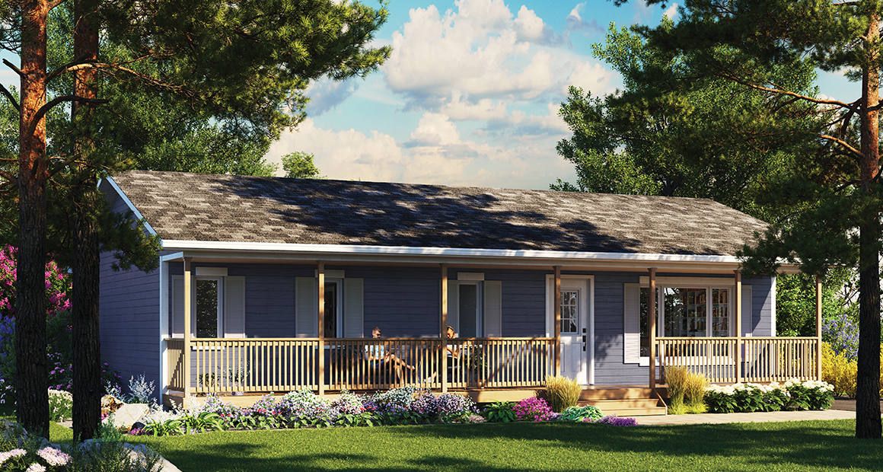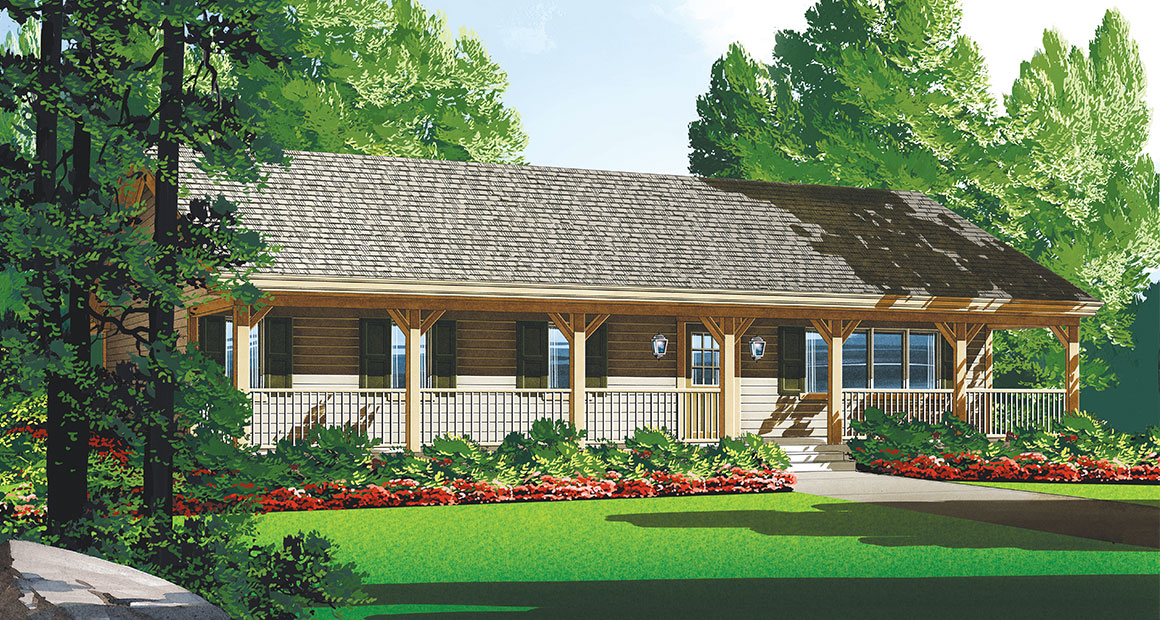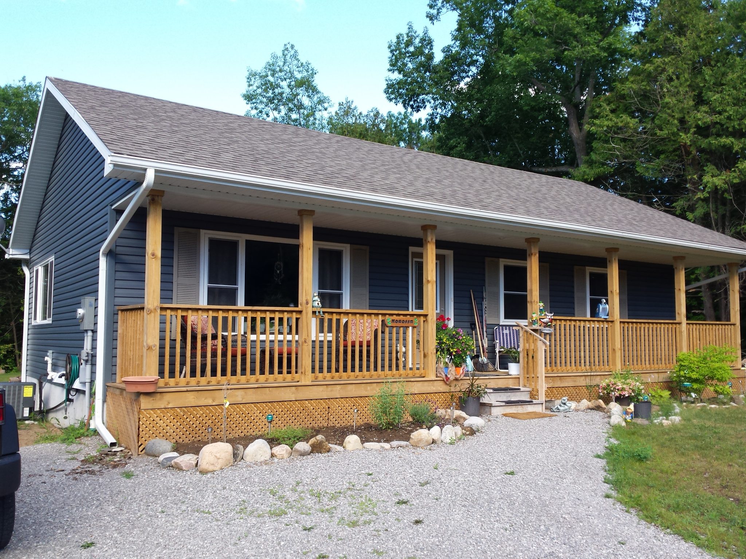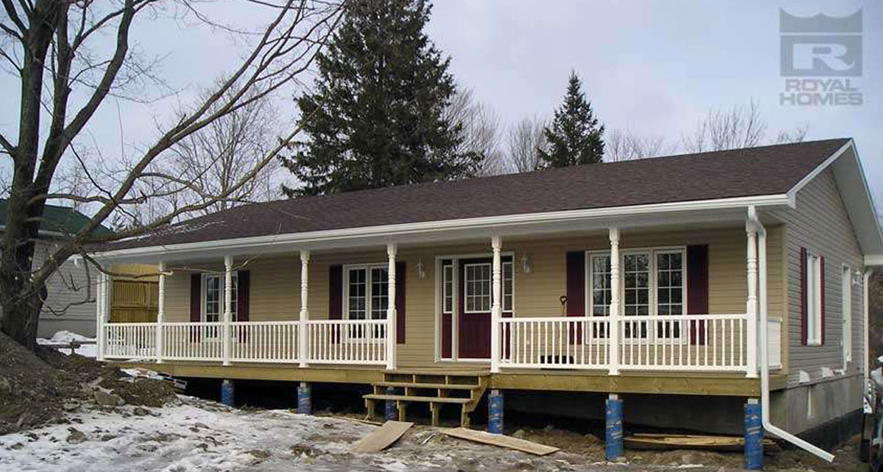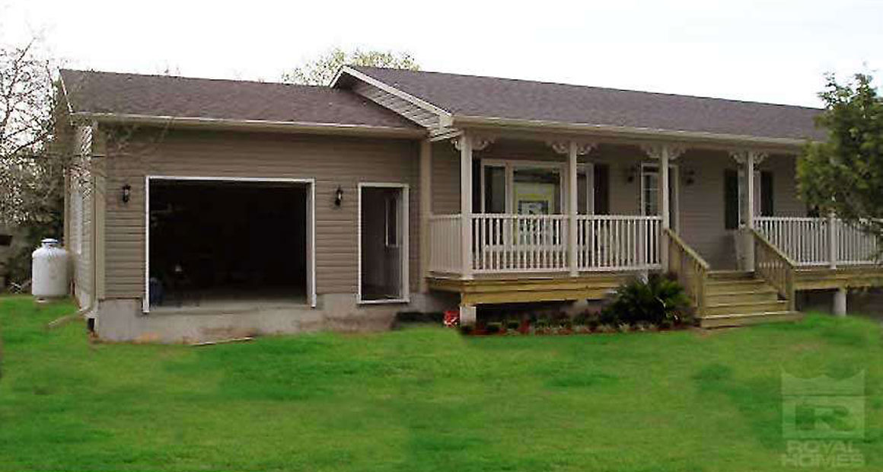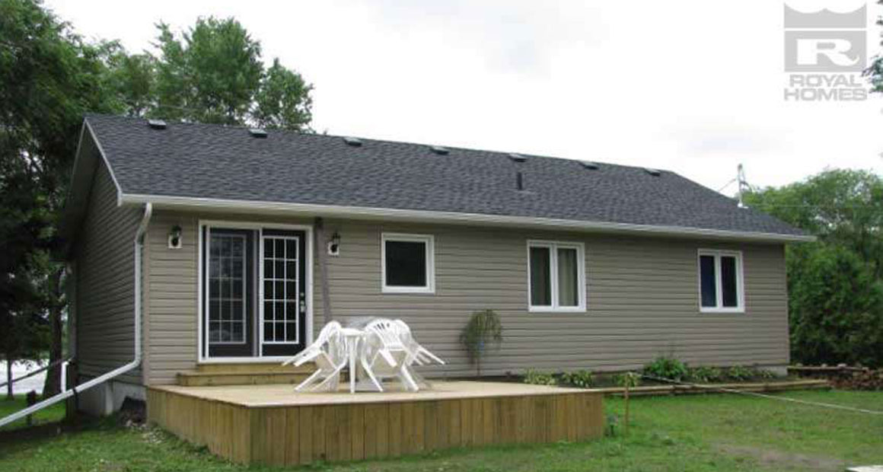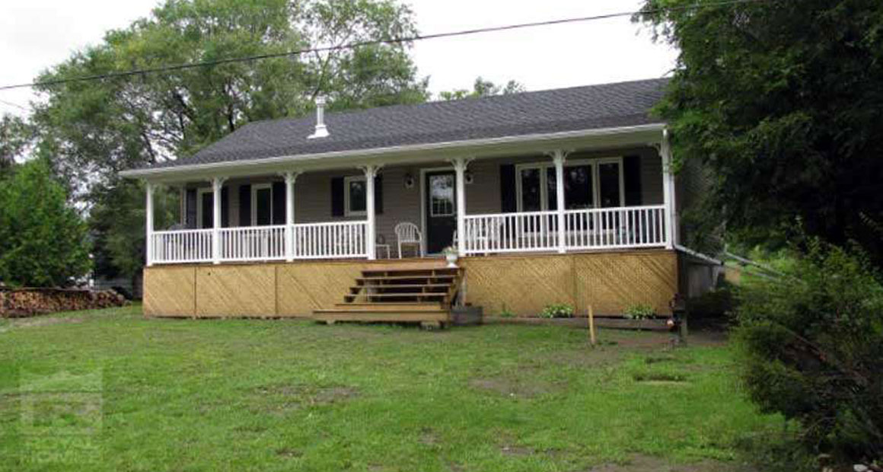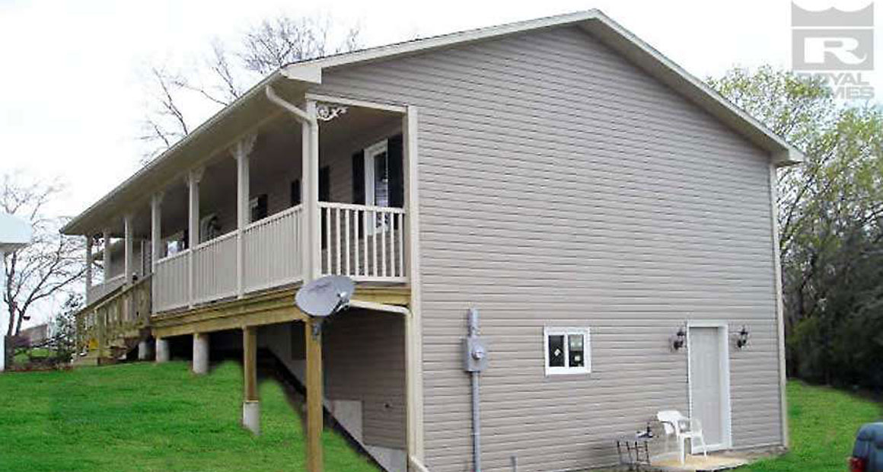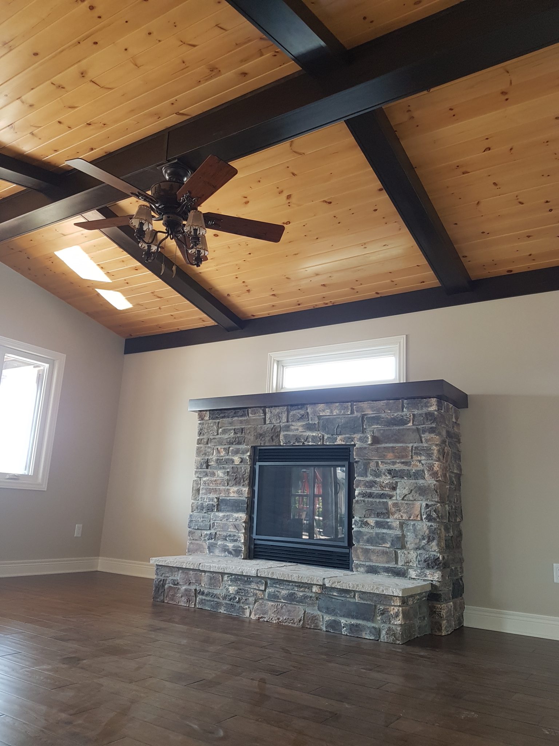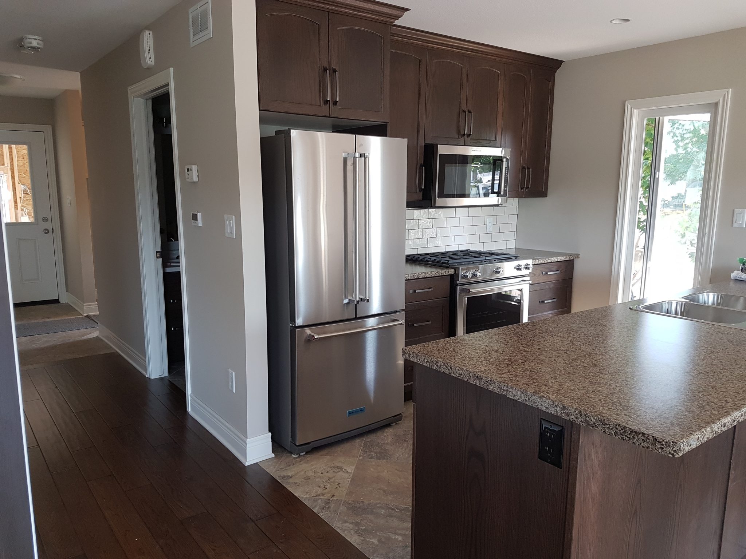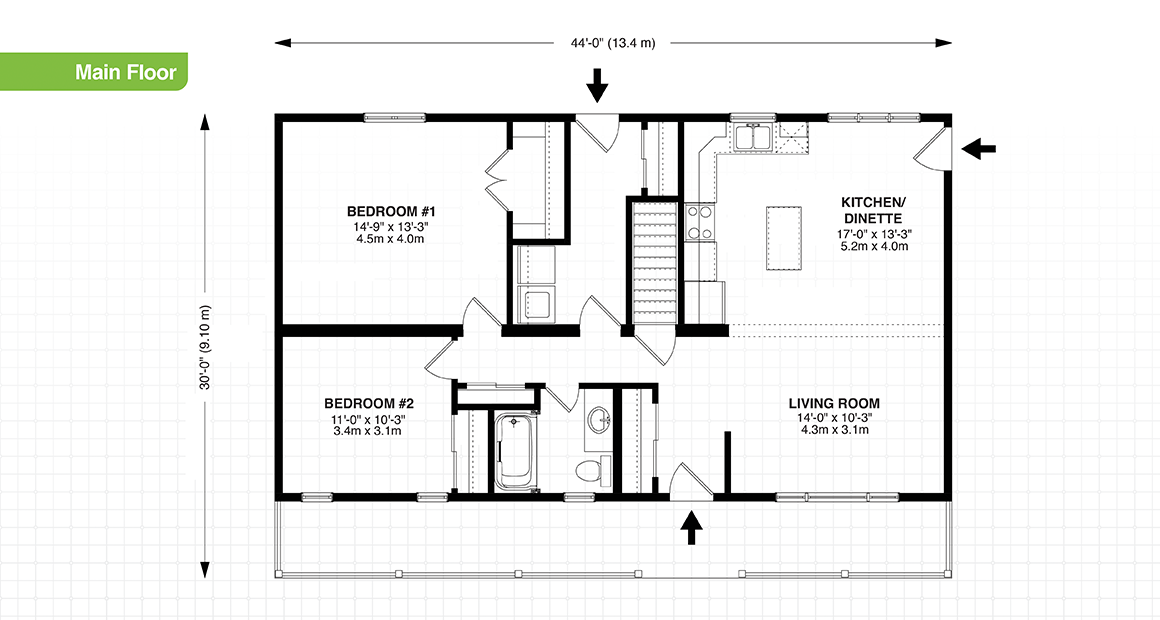Jasper Description
Simplify without giving up the space you need. The living space has been multiplied and enhanced with an open concept design. The island in the kitchen separates the food preparation area without blocking conversation. The generous living and dining area can be used for informal family gatherings and formal dinners. You will really like the walk-in closet in the primary suite. Whether you choose carpet or hardwood, vinyl or ceramic, you can make this home your very own when you choose from the many Royal Home options.
Customization
- The Porch is awesome, but lets upgrade it to vinyl railing, and spindles so we don’t have to think about painting – no maintenance that is what I like.
- For the entrance, put in ceramic tile, and treat yourself, add in floor heating.
- With a more traditional look in mind, have your cabinets customized so that it looks more like pieces of furniture. – the possibilities are endless
Rooms & Dimensions
1,104 sq.ft.
2 beds
1 baths
1 floors
- Bedroom 1: 14'-7" x 13'-2" sq.ft.
- Bedroom 2: 11'-0" x 10'-2" sq.ft.
- Dinette: 9'-1" x 13'-2" sq.ft.
- Kitchen: 7'-10" x 13'-2" sq.ft.
- Living Room: 14'-0" x 10'-11" sq.ft.
Highlights
- Two Bedrooms
- Full Veranda
- Large Living & Dining Areas
- Spacious Kitchen Island
- Primary Suite Walk-in Closet
Features of Every Custom Home
- 100% customizable
- 10 year Tarion backed warranty
- High efficiency windows & doors

