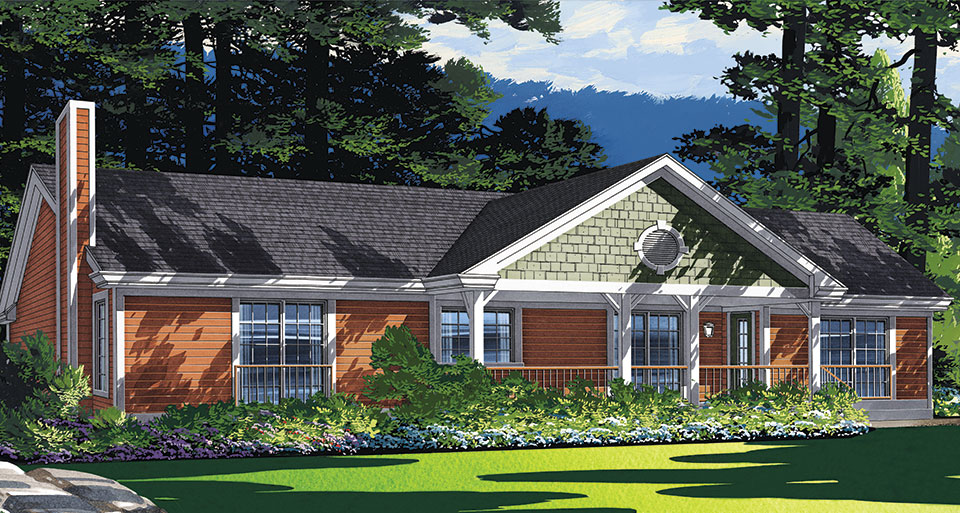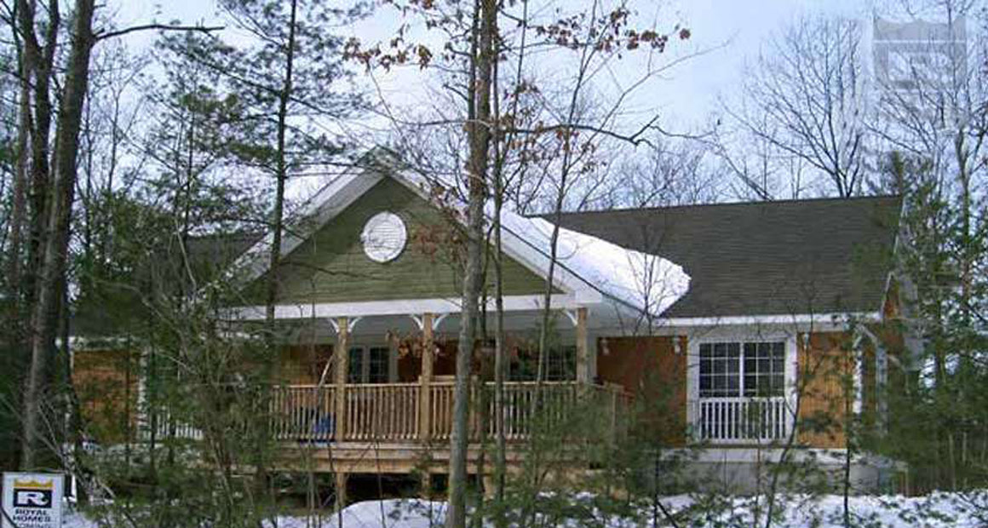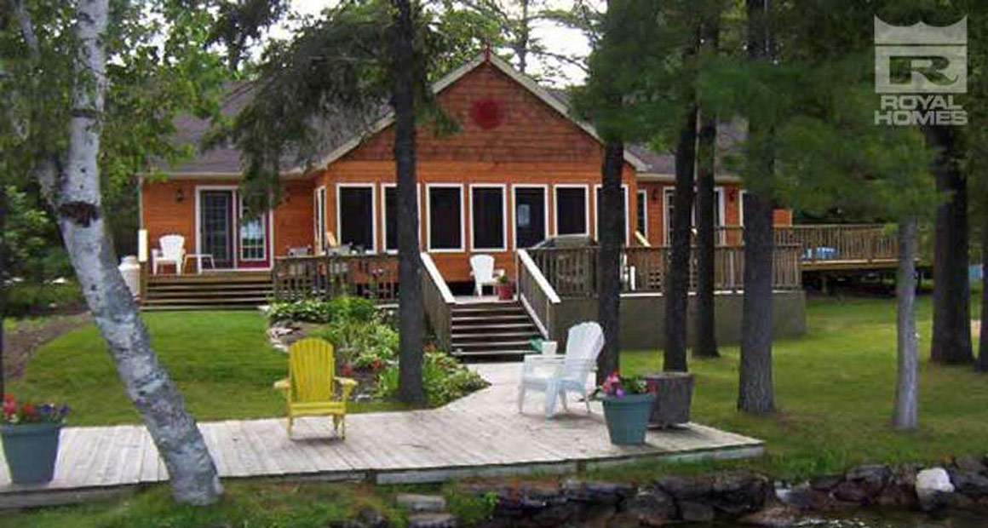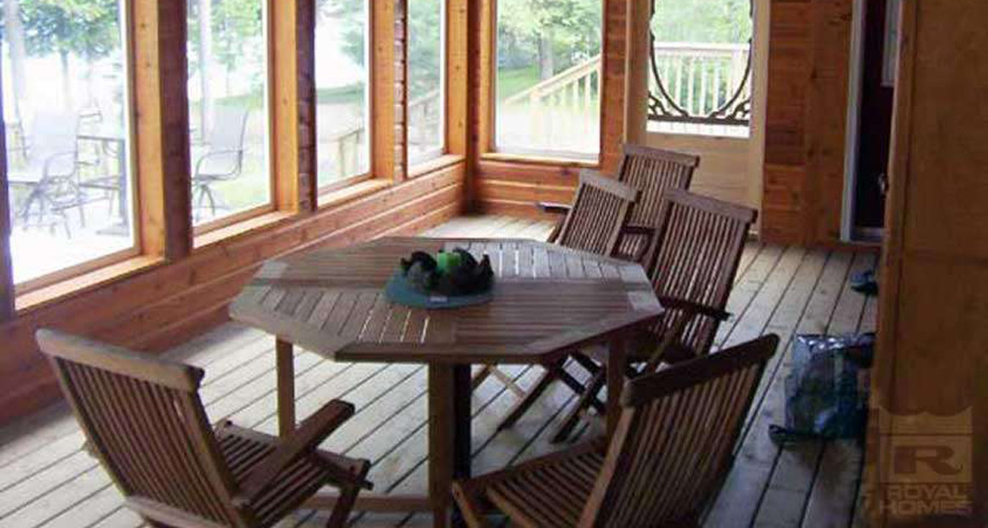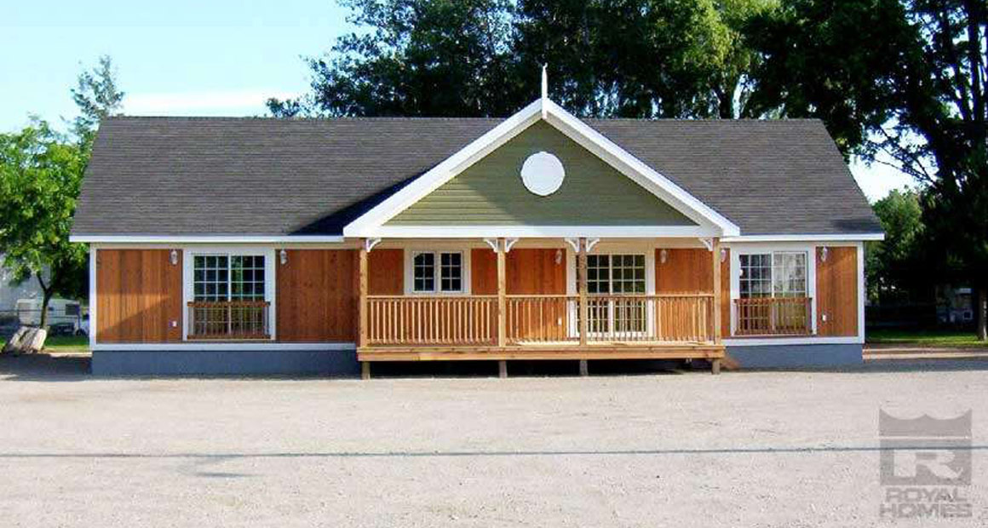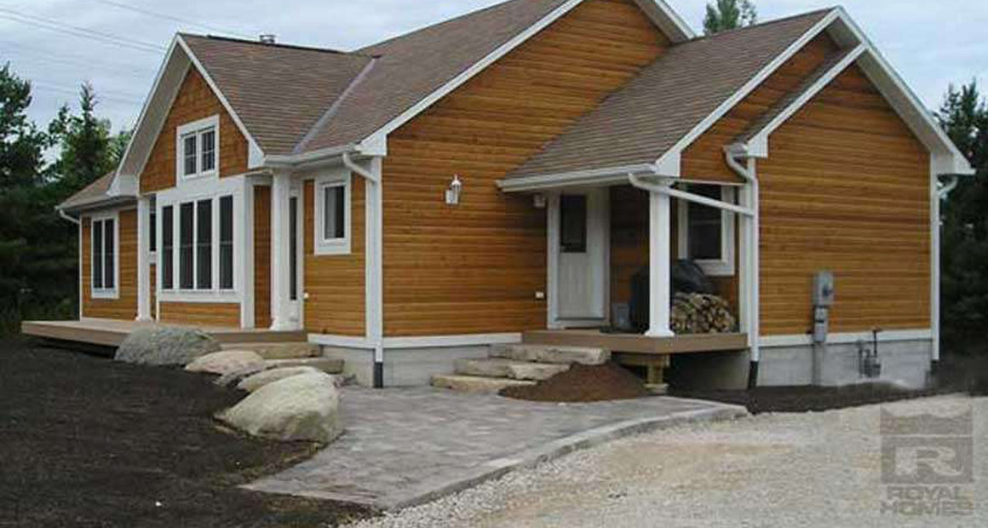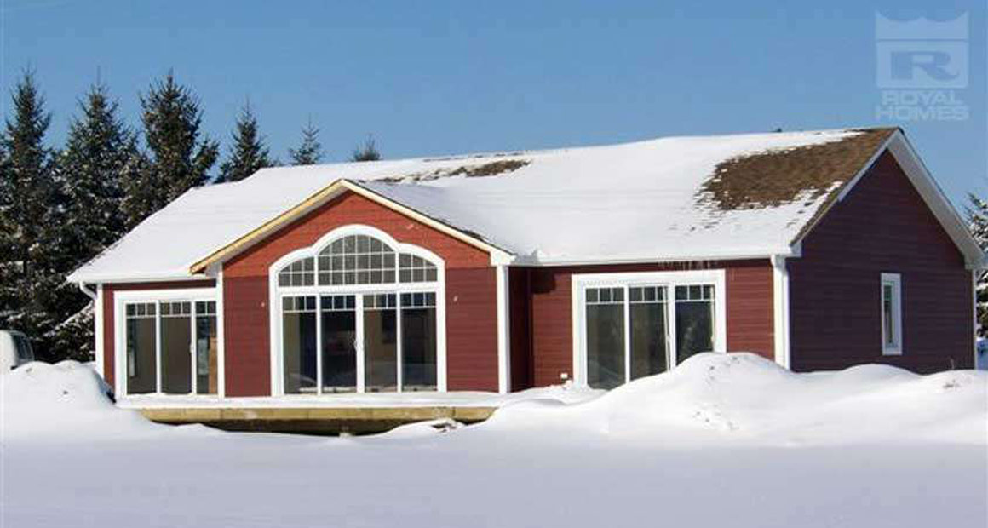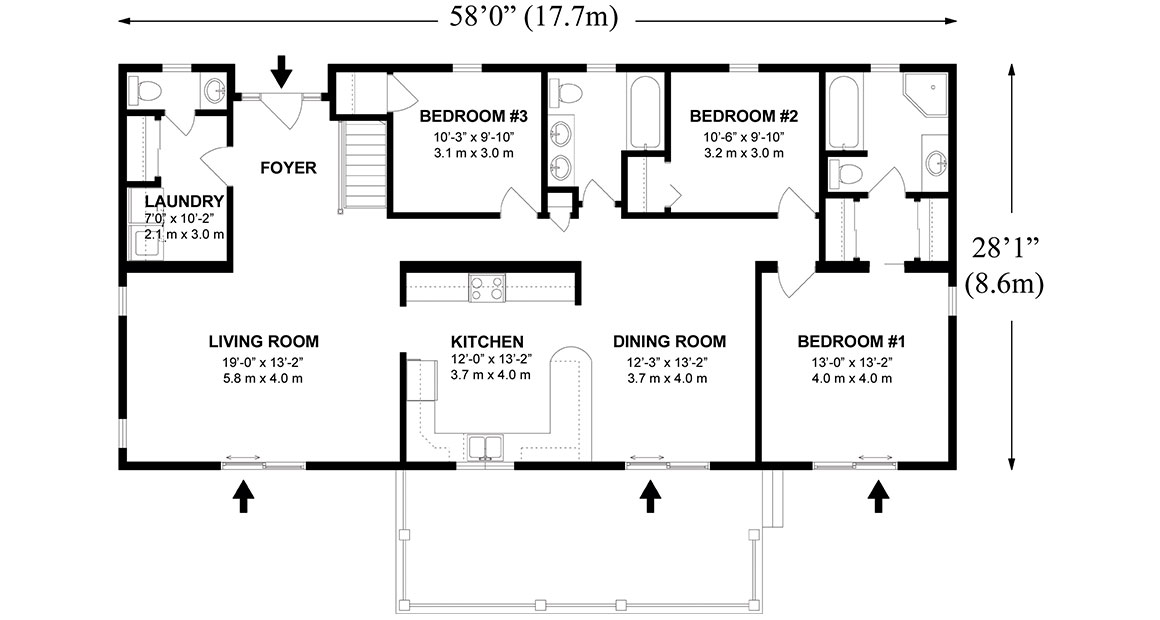Milford Description
The Milford is lovely – the veranda and peaked roof adds interest to the exterior of the home, while maintaining its simple elegance. The primary suite is a spectacular retreat centre. A full walk-through closet with a complete four-piece bath makes this much more than a bedroom – it is your own private space. The well-designed and space conscious kitchen is perfect for family meals and entertaining special guests. The main entrance is just off of the living room and the veranda is right off of the dining room, extending your family space into the beauty of your yard. This is a very attractive home!
Customization
- Add a screened in porch
- Cozy up the living room by adding a fireplace
- Open up the kitchen, remove walls and flip rooms to make it more open concept
Rooms & Dimensions
1,616 sq.ft.
3 beds
3 baths
1 floors
- Laundry: 7'-0" x 10'-2" sq.ft.
- Bedroom 3: 10'-3" x 9'-10" sq.ft.
- Bedroom 2: 10'-6" x 9'-10" sq.ft.
- Bedroom 1: 13'-0" x 13'-2" sq.ft.
- Dining Room: 12'-3" x 13'-2" sq.ft.
- Kitchen: 12'-0" x 13'-2" sq.ft.
- Living Room: 19'-0" x 13'-2" sq.ft.
Highlights
- Spacious Veranda
- Peaked Roof
- Walk-through Closet
- Four-piece Bath
Features of Every Custom Home
- Recycled & renewable materials
- 5 year no leak foundation warranty
- Exceptionally tight weather sealing

