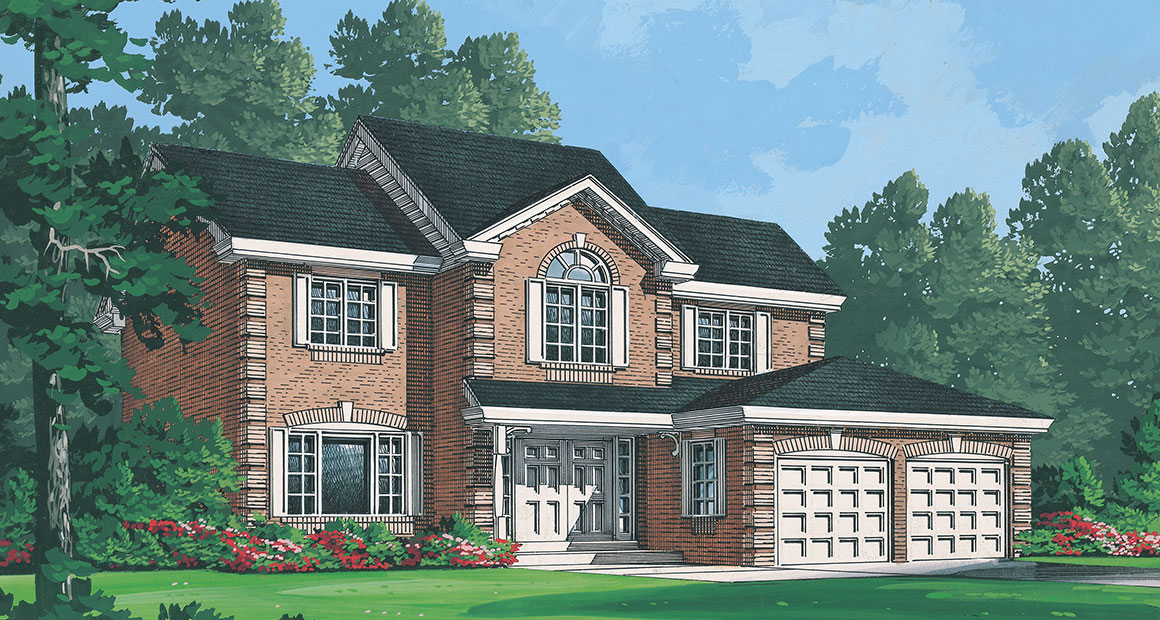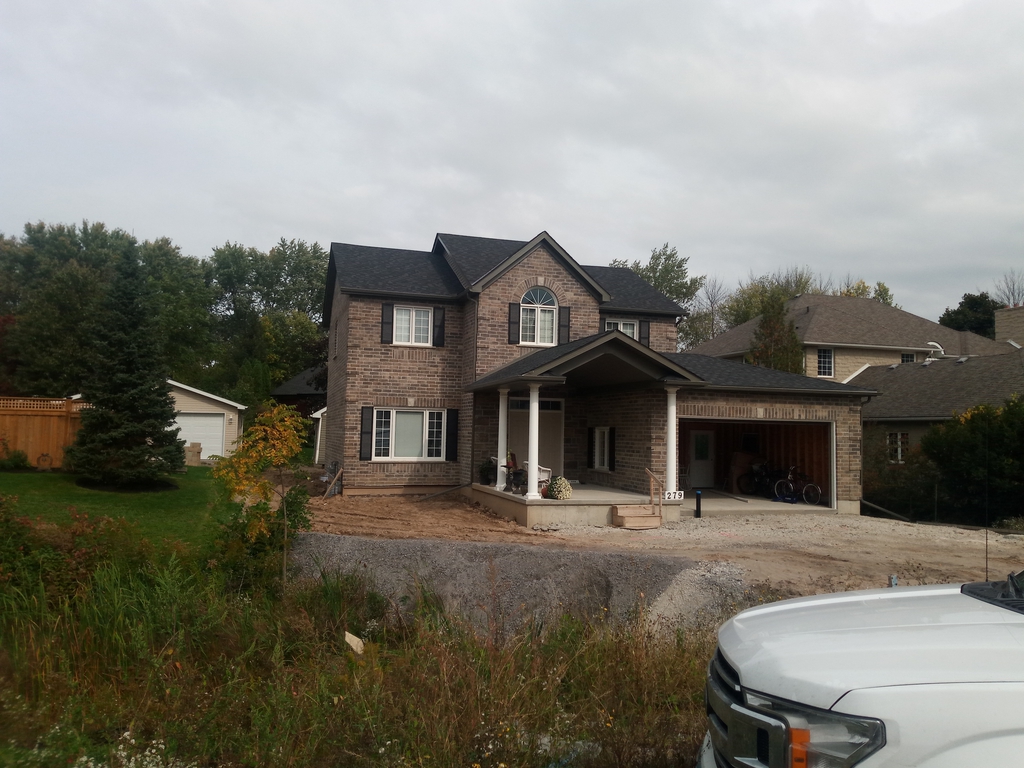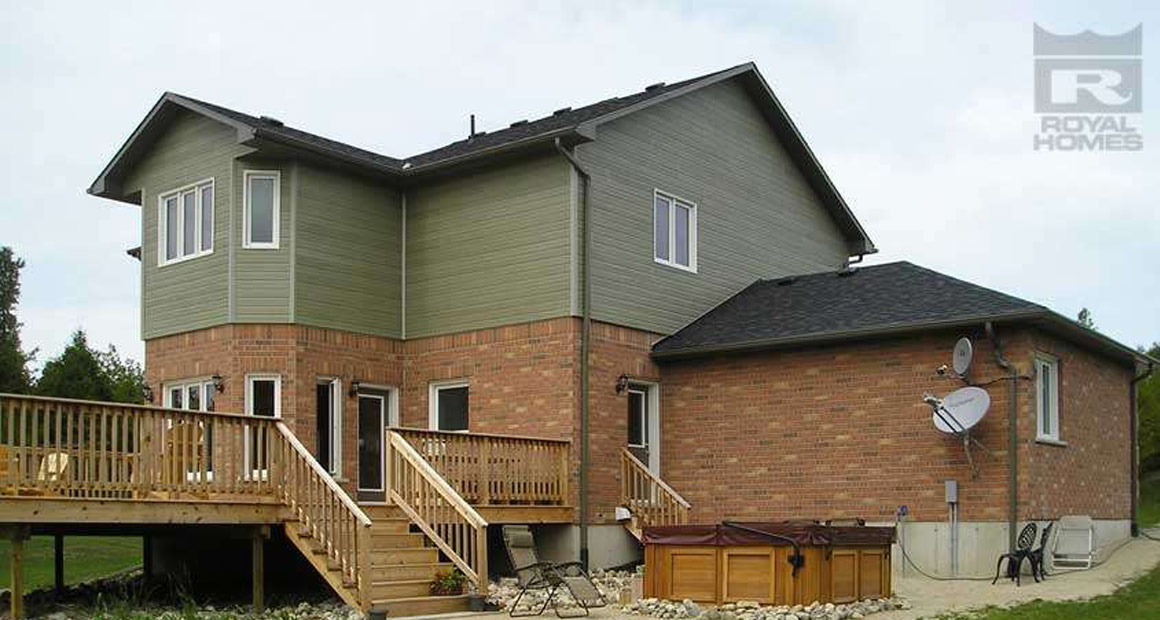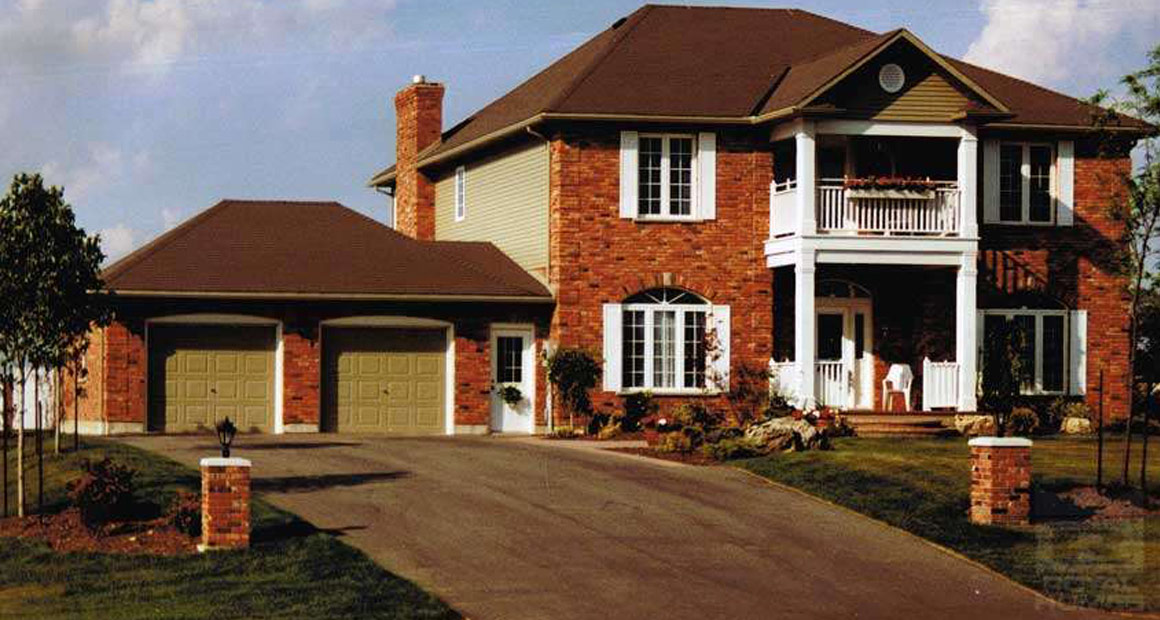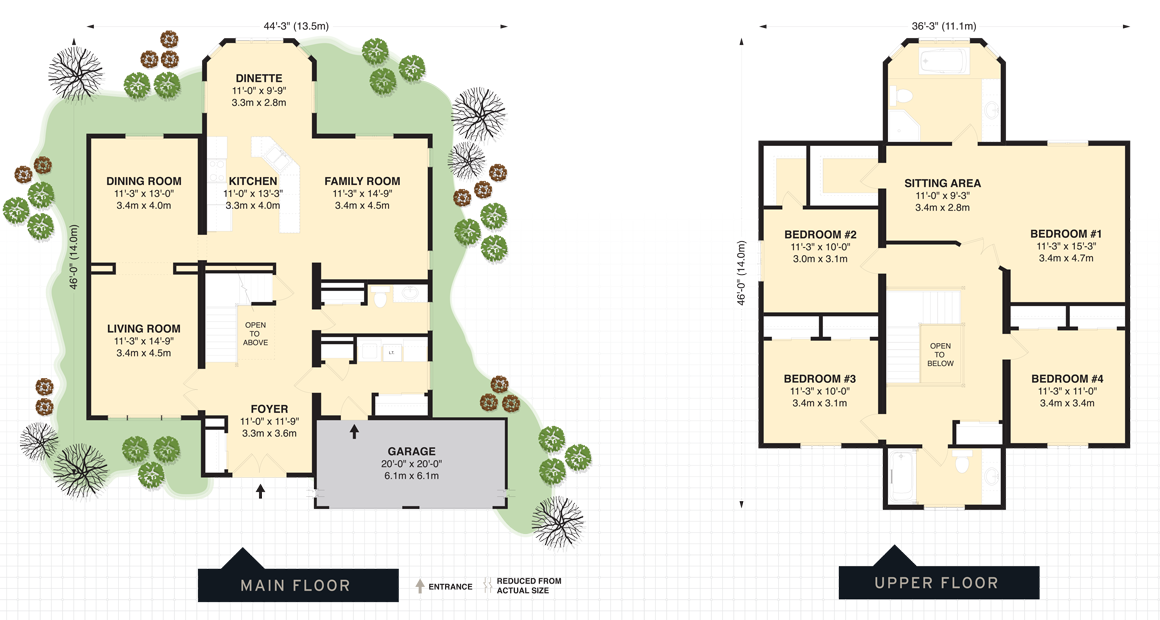Monarch Description
Spectacular! From the spiral staircase to the charming dinette, the Monarch is a fabulous home. With the old world charm of an estate and all the modern conveniences, this four bedroom home is hard to walk away from. The formal dining and living room are set off to the left of the front hallway, inviting your guests to enjoy the peaceful elegance of your new home. The family room, kitchen and family eating area are delightful. With windows on three sides of the dinette, your family will enjoy the beauty of your back yard all year long. The family room is open to the kitchen, inviting conversation and interaction. Upstairs, the primary suite is truly a place to relax and retreat. The soaker tub is tucked into the bay window and lets you enjoy the night sky. A large sitting area gives the primary suite a conversation space completely separate from the rest of the family. Three additional bedrooms are large and each has ample closet space. When you compliment the Monarch with the very best in flooring, lighting and cabinetry from the Royal Homes options, you will truly find delight in your new custom built home.
Rooms & Dimensions
- Bedroom 1: 11'-3" x 15'-3" sq.ft.
- Bedroom 2: 11'-3" x 10'-0" sq.ft.
- Bedroom 3: 11'-3" x 10'-0" sq.ft.
- Bedroom 4: 11'-3" x 11'-0" sq.ft.
- Dinette: 11'-3" x 10'-0" sq.ft.
- Dining Room: 11'-3" x 11'-3" sq.ft.
- Family Room: 11'-3" x 14'-0" sq.ft.
- Foyer: 11'-3" x 11'-9" sq.ft.
- Garage: 20'-0" x 20'-0" sq.ft.
- Kitchen: 11'-3" x 13'-9" sq.ft.
- Living Room: 11'-3" x 13'-3" sq.ft.
- Sitting Area: 11'-3" x 9'-3" sq.ft.
Highlights
Features of Every Custom Home
- Built Indoors safe from the elements
- Standard Heat Recovery Ventilators
- Barrier-free options available

