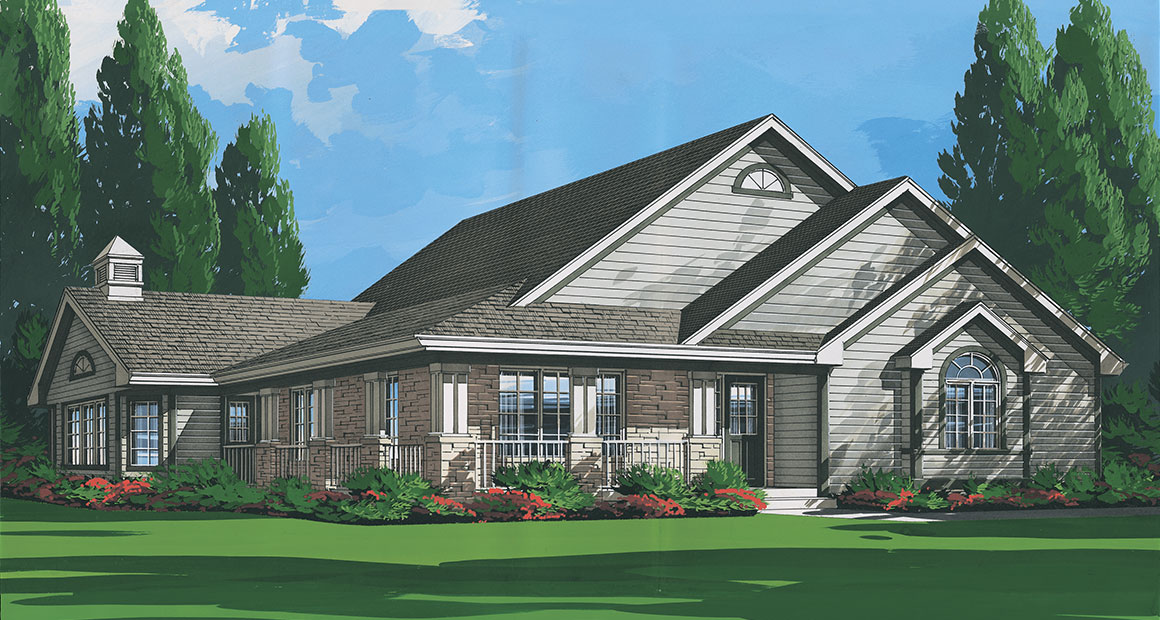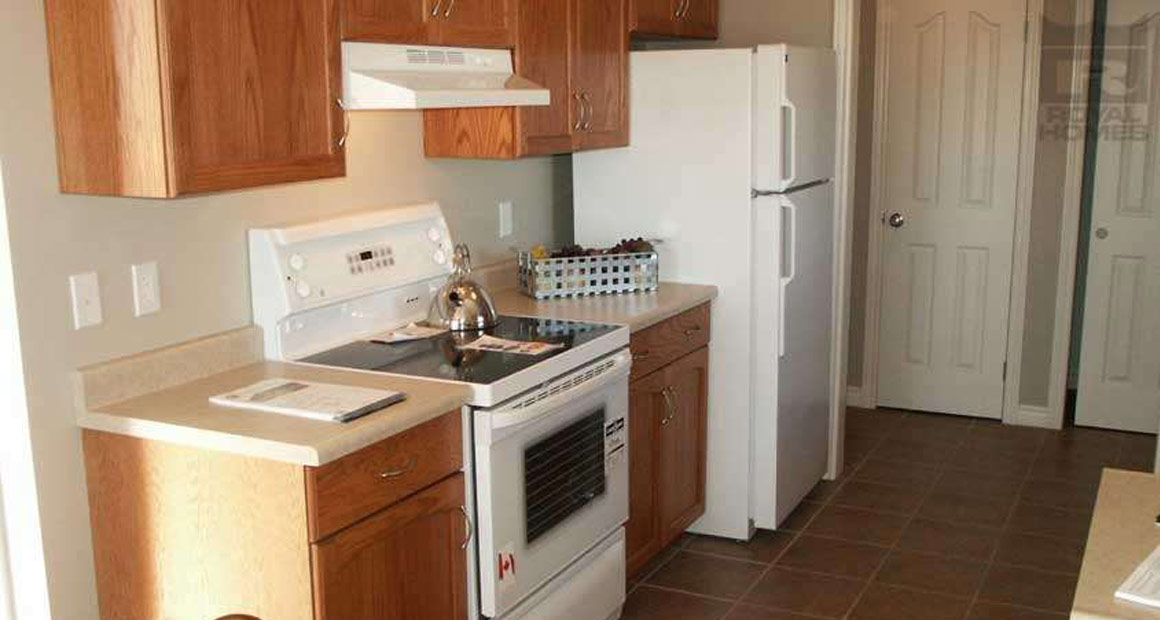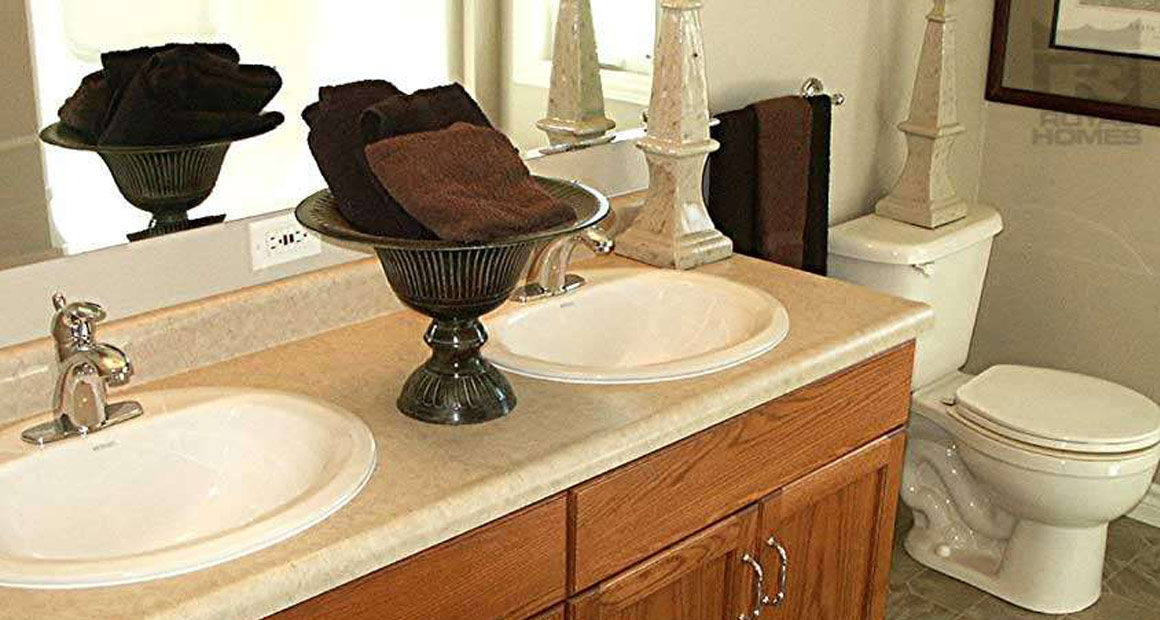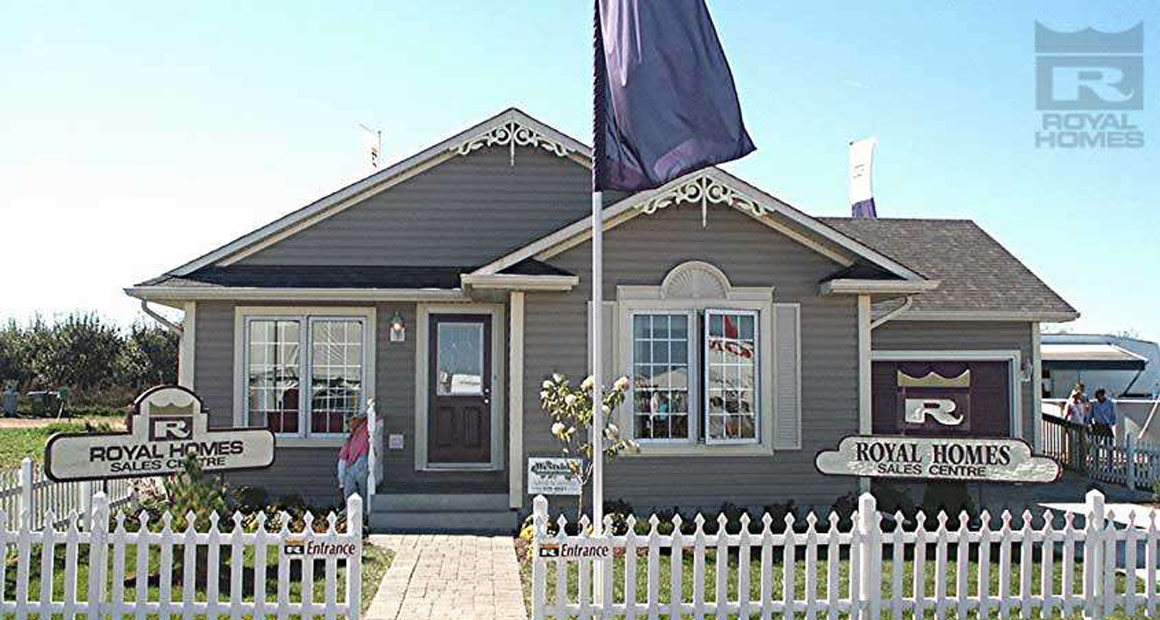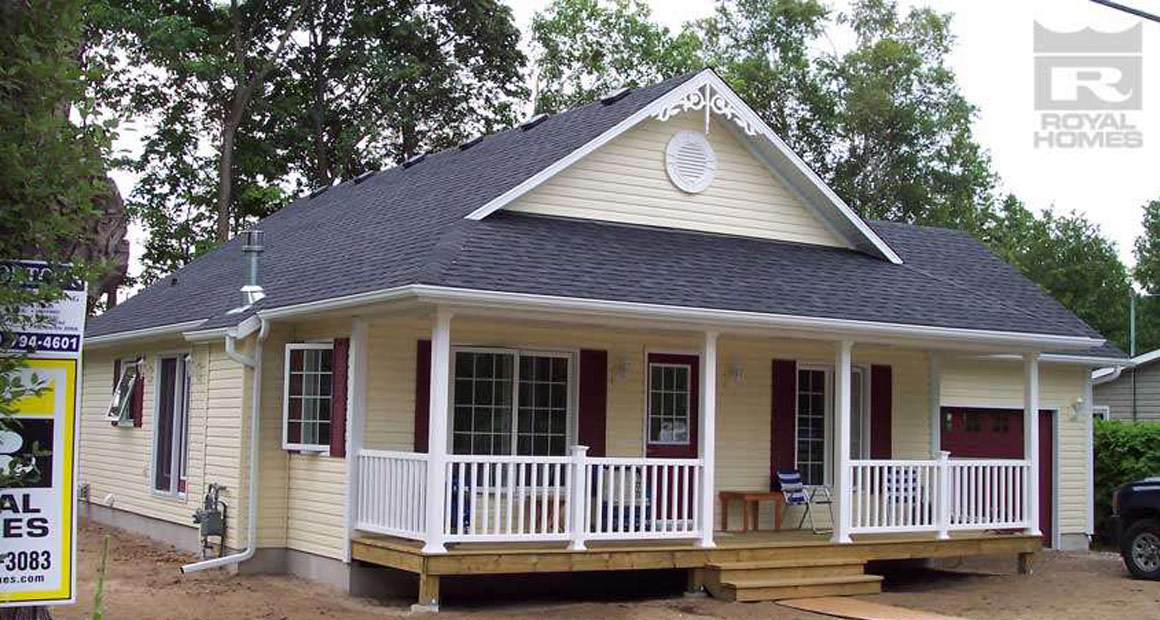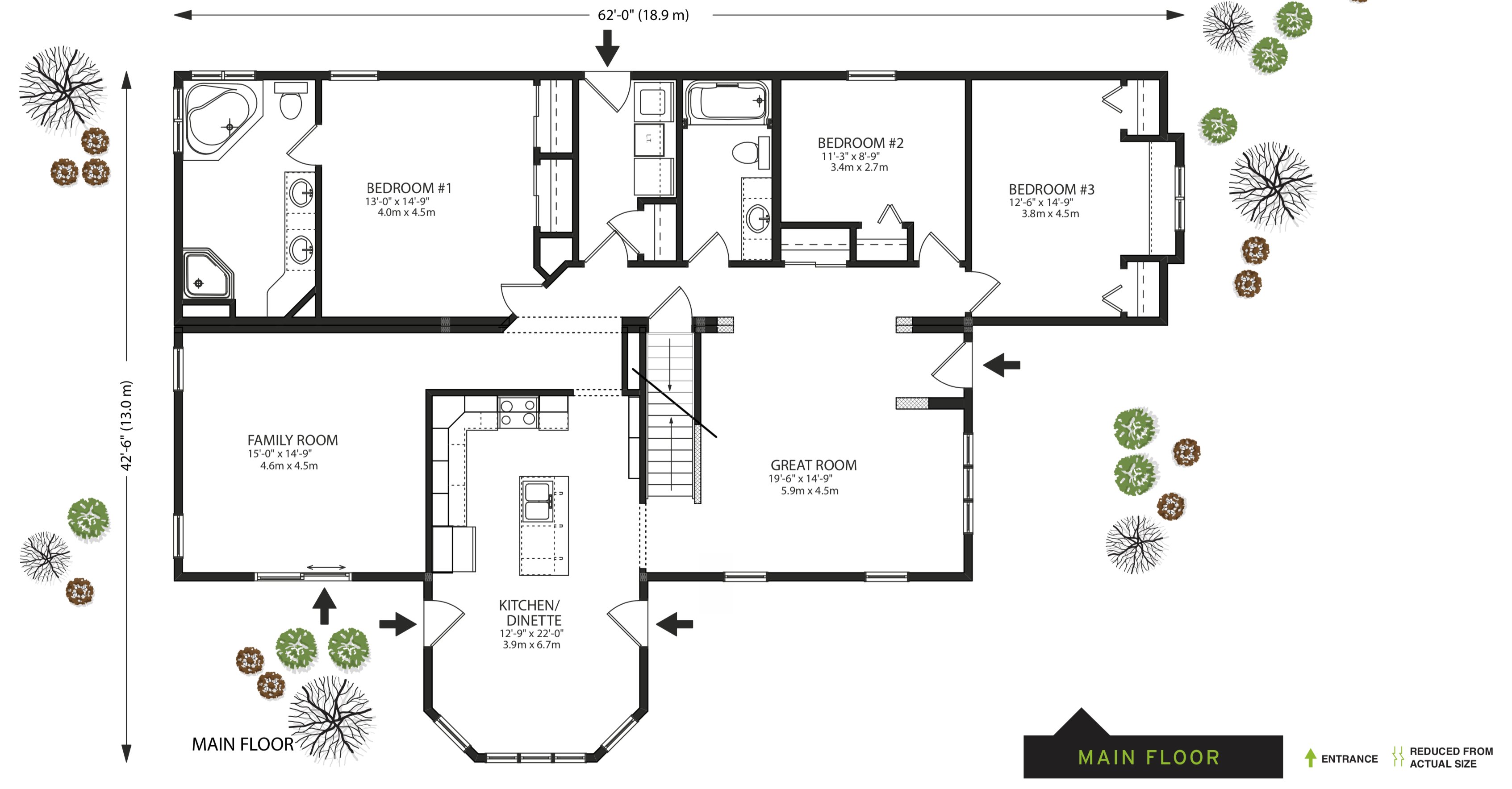Pineridge ‘B’ Description
Pineridge ‘B’ is created from one of Royal’s most popular designs. It boasts a spectacular roofline and the traditional charming wraparound front porch, the Pineridge is simple yet elegant. The lovely exterior makes the home so inviting, and the interior does not disappoint. With over 1800 square feet, the home is spacious and well-designed. A cozy family room is tucked away in the rear with fire place lending its self to relaxing with a good book. The living room opens to the front porch and three bedrooms provide enough space for the whole family.
Customization
- Wraparound porch – with vinyl railing and pickets and posts
- Hardwood throughout the great room, kitchen and dinette
- Add a window seat in Bedroom #3
Rooms & Dimensions
1,872 sq.ft.
3 beds
2 baths
1 floors
- Bedroom 1: 14'-7" x 13'-0" sq.ft.
- Bedroom 2: 8'-10" x 11'-4" sq.ft.
- Bedroom 3: 14'-7" x 9'-2" sq.ft.
- Family Room: 14'-9" x 15'-0" sq.ft.
- Garage: 14'-0" x 24'-0" sq.ft.
- Great Room: 14'-9" x 16'-2" sq.ft.
- Kitchen / Dinette: 22'-0" x 12'-9" sq.ft.
Highlights
- Popular Design
- Wraparound Front Porch
- Three Bedrooms
Features of Every Custom Home
- Built Indoors safe from the elements
- Standard Heat Recovery Ventilators
- Barrier-free options available

