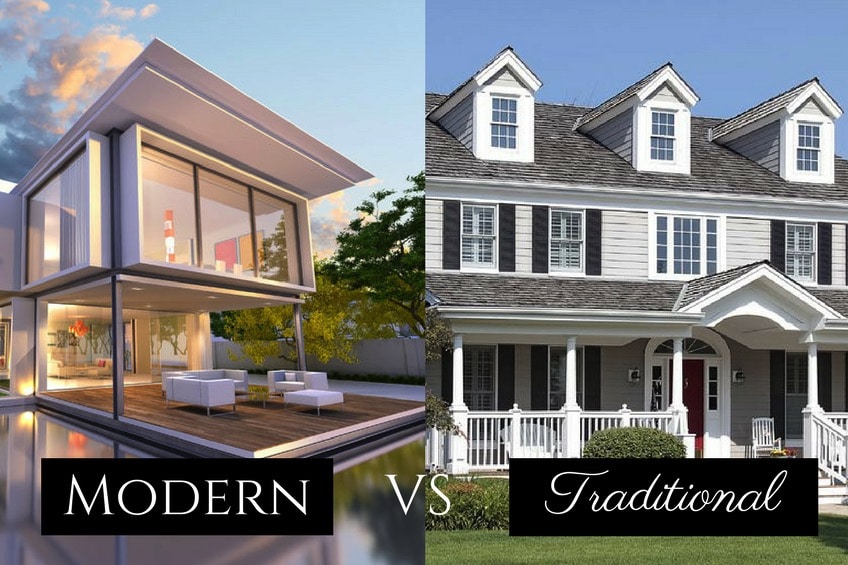When it comes to buying or building a house, one of the first decisions you’ll make is what style you want your home to be. The difference between modern and traditional homes goes beyond what meets the eye. Here are some of the key traits defining these two popular styles.
Modern or Traditional: What Does It Mean?
People often misuse the terms ‘traditional’ and ‘modern’ as synonyms for old and new. In reality, there is more to modern and traditional architecture than age. In fact, some modern homes are almost a hundred years old, and many newly-built homes carry on the traditional style.
The term ‘traditional’ applies to a broad range of home-building styles, each with its own unique features. In general, any home drawing influence from historic styles, such as Victorian, Colonial, Craftsman, or Neoclassical architecture, can fall into the category of a traditional home.
Though these styles differ in origin, traditional homes tend to have several common features. These features include large, open porches with overhanging beams and rafters, dormers, and a tall, pointed roof with one or more gables. They use traditional building materials such as brick, wood, plaster, stucco, and stone.
Modern architecture, on the other hand, rejects those classical flourishes in favour of a simple, clean design. Where traditional homes are adorned with elegant details, modern homes strip away the frills to let the basic structure speak for itself. Many modern homes feature a flat or low-sloped roof, straight lines, and a clean exterior with little to no texture. Modern construction uses newer, more technologically-advanced building materials like reinforced steel, concrete, and plastic.
Original traditional homes (those built in the 19th and early 20th century) are mainly found in city centres and long-established neighbourhoods. However, many newly-built homes are designed to imitate traditional construction. While these homes may appear traditional, they often incorporate more modern materials and interior design sensibilities.
Floor Plan
While traditional homes have a larger footprint than modern homes, the space is typically divided into a number of small, single-purpose rooms rather than a few large ones. After all, traditional homes were designed for traditional households, which were much larger back in the day!
In keeping with the minimalist design, modern floor plans are optimized to make the most of the space, with multi-purpose rooms and seamless, open-concept spaces. Many builders borrow the open-concept design for new homes, including many that look traditional on the outside.
Windows and Lighting
Today, we have the technology to produce windows of all different shapes and sizes. Modern homes take full advantage of this, featuring large windows and skylights for an abundance of natural light. This makes their relatively modest interior space feel open and airy.
By comparison, traditional homes usually have smaller, symmetrically-placed windows of a similar shape and size. As a result, they require more artificial lighting. However, traditional homes often make up for what they lack in natural light with charming details like stained glass and hand-carved woodworking and antique interior lighting.
Which is Better?
The picturesque porches and gables of a traditional home are inherently warm and inviting, and the intricate details make it feel like a place with a story. However, modern homes are not without their charm, using natural light and efficient design to feel both spacious and cozy.
With any home built in 20th century, whether it’s traditional or modern, you’ll have to consider the costs of renovating and retrofitting the home to get it up to code. But with newer homes, the difference between modern and traditional homes is a matter of taste. We happen to love both and have designed beautiful homes incorporating the best of both worlds.

