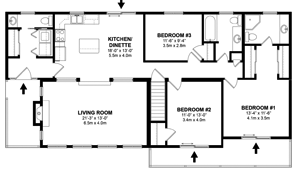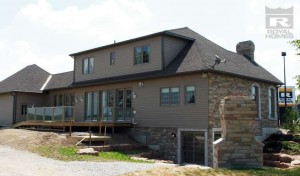The floor plan is the “story board” for your custom home. Like Pixar starts with a line drawing of every scene in the movie, the home builder starts with a line drawing that tells the story of your home. But for many people, the floor plan is like reading gibberish. So I thought I’d give a couple of pointers.
First of all, the next time you go to Royal Homes Design Centre, ask for the floor plan of the home. Walk through it using the floor plan as your map. The more you “read” floor plans, the easier it is to understand them.
While the floor plan does not outline the products used to finish the house, it is the essence of the home and includes the structure, stairs, doors, windows and room layout.
Don’t try to take the whole floor plan in at once. Locate the front entrance, open the door and walk into the front foyer. Then walk through the house, room by room. Take note of where the doors are, the location of the stairways, windows and closets.
The legend will tell you the scale of the drawing. That helps you understand the size of the room. Personally, I find it difficult to judge the size of the room from the dimensions. That’s why I always ask for the floor plan when I walk through a home. I can compare the dimensions on the floor plan to the feel of the room. This is important when you built your own home. The floor plan might look expansive but without understanding the relationship between the scale and the real size, you might be misled.
Another thing that you can take note of in the floor plan is the arc of the doorways. This tells you which way the doorway swings open. This may seem like a less important detail, but the swing of the doorway influences the flow of the room so you want to take note of it.
Royal Homes uses thick black lines to indicate walls, with the line thickening slightly to indicate bearing walls or exterior walls. A V line, as in the doorway of the Citadel indicates folding doors. If you look at the same design, you will see a pocket door in the two-piece bathroom at the entry from the garage. Royal Homes also uses arrows to indicate the entries from the outside. This helps you to understand the access to the home. As you can see when you look at the Citadel, the bank of windows in the great room includes three doors in a bank of French doors. If you were to choose this design, you may choose to include outdoor opening doors in the full bank of doors.
 The dotted line you see on the cabinets indicates overhead cabinets. Again, if you refer to the Citadel, you can see that not all the cabinets have overhead cupboards. This is specific to this particular design. In the bathrooms, you will be able to distinguish between a tub and a separate shower. The shower will be rectangle with an X through it. In the second floor bathroom you will notice the symbol in the centre of the tub. This indicates a shower in the bathtub. The short rectangle beside the toilet in the second floor bathroom indicates a half wall.
The dotted line you see on the cabinets indicates overhead cabinets. Again, if you refer to the Citadel, you can see that not all the cabinets have overhead cupboards. This is specific to this particular design. In the bathrooms, you will be able to distinguish between a tub and a separate shower. The shower will be rectangle with an X through it. In the second floor bathroom you will notice the symbol in the centre of the tub. This indicates a shower in the bathtub. The short rectangle beside the toilet in the second floor bathroom indicates a half wall.
If you study the Citadel, you will notice laundry facilities in the Master bedroom and on the second floor. You will also see that there is a fireplace in the master bedroom and the living room. In the living room, you will see that there are built-in cabinets surrounding the fireplace. Any other built-in cabinetry you choose in your final design will also be included in the final floor plan.
You will quickly see the staircases. When there is a diagonal slash through the staircase with a squiggle in the middle that shows the placement of the basement stairs.
Before your home is built, you will sign off on the design and your custom changes will be incorporates. If you are struggling to understand the floor plans, your Royal Homes Designer will help you understand each feature.
