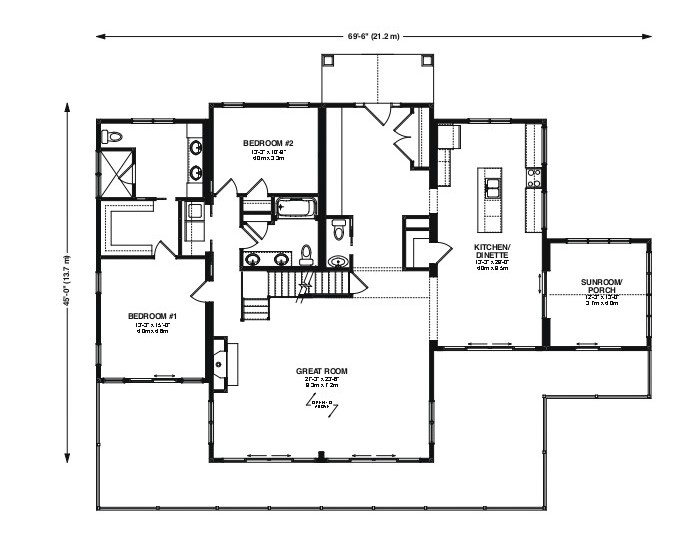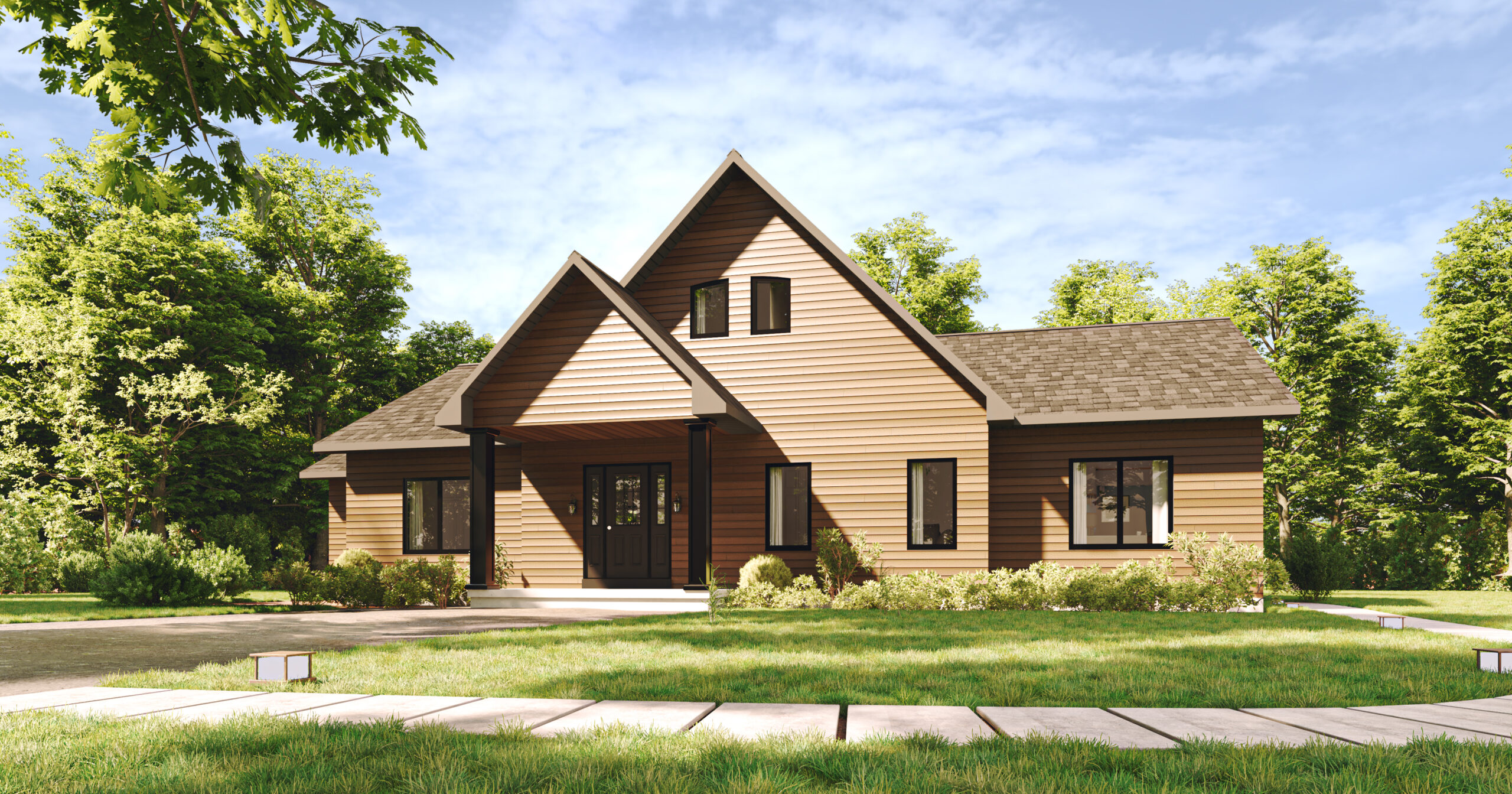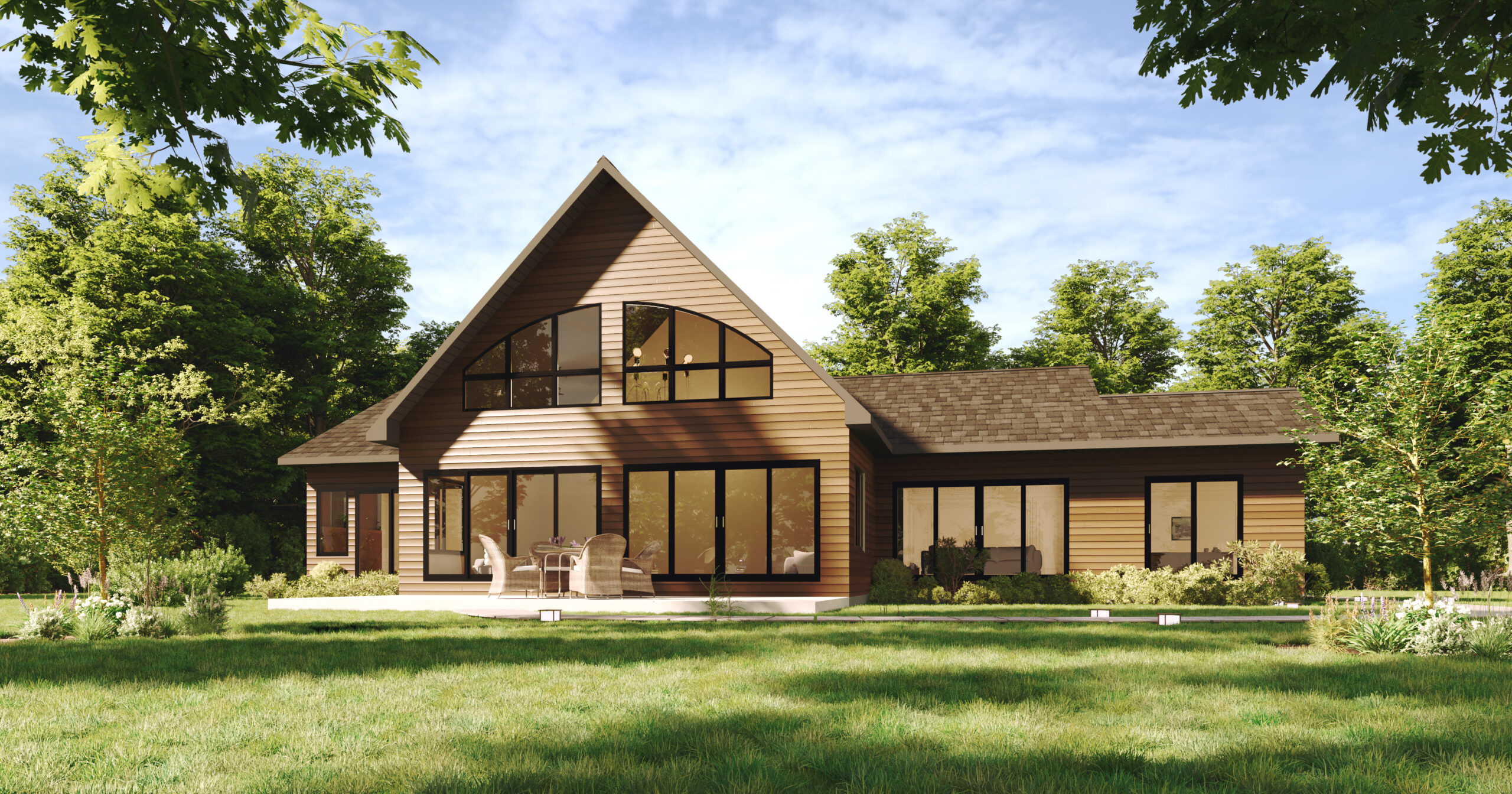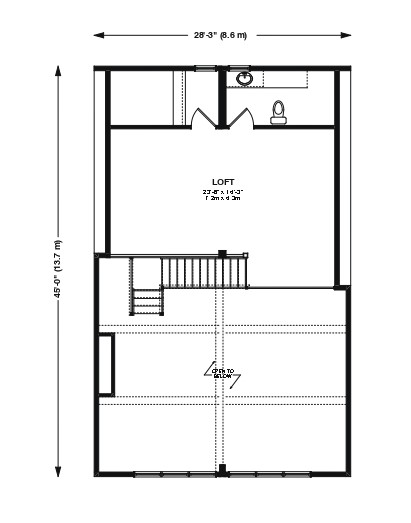
Lakeview




Overview
Model Category
Two Storey
Bedrooms
 3
3
Bathrooms
 4
4
Square Footage
 2,951 SQ. FT.
2,951 SQ. FT.
DESCRIPTION
Wake up to breathtaking views from nearly every corner of your vacation home, where the great room opens to the outdoors with three walls of windows, filling the space with natural light and panoramic scenery. Relax by the fireplace or enjoy meals in the inviting kitchen and adjoining sunroom surrounded by nature. The primary suite, complete with a walk-through closet and private ensuite, offers a peaceful retreat to unwind. Thoughtfully designed for comfort and connection, this home beautifully blends modern living with the serenity of the outdoors.
Highlights
- Abundance of windows for natural light and scenic views
- Private ensuite bathroom in the primary suite
- Open-to-below family room with dramatic ceiling height
FEATURES OF EVERY CUSTOM HOME
- Built indoors, protected from the elements
- Standard HRV system for fresh air
- Barrier-free design options
- Fully customizable layouts
- 10-year Tarion warranty
- Energy-efficient windows, doors & weather sealing
- Sustainable materials
- 5-year no-leak foundation warranty
- MAIN FLOOR
- UPPER FLOOR




