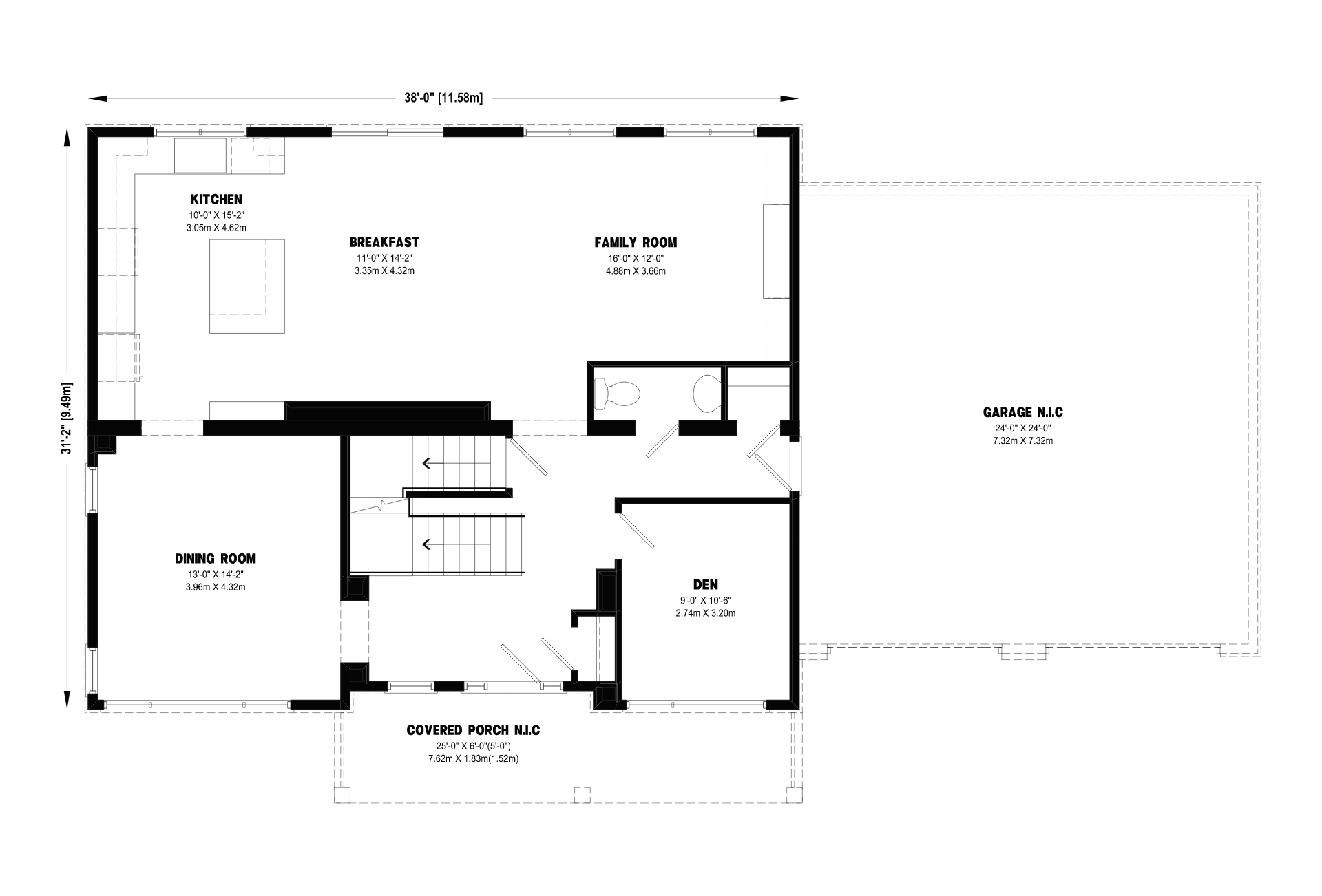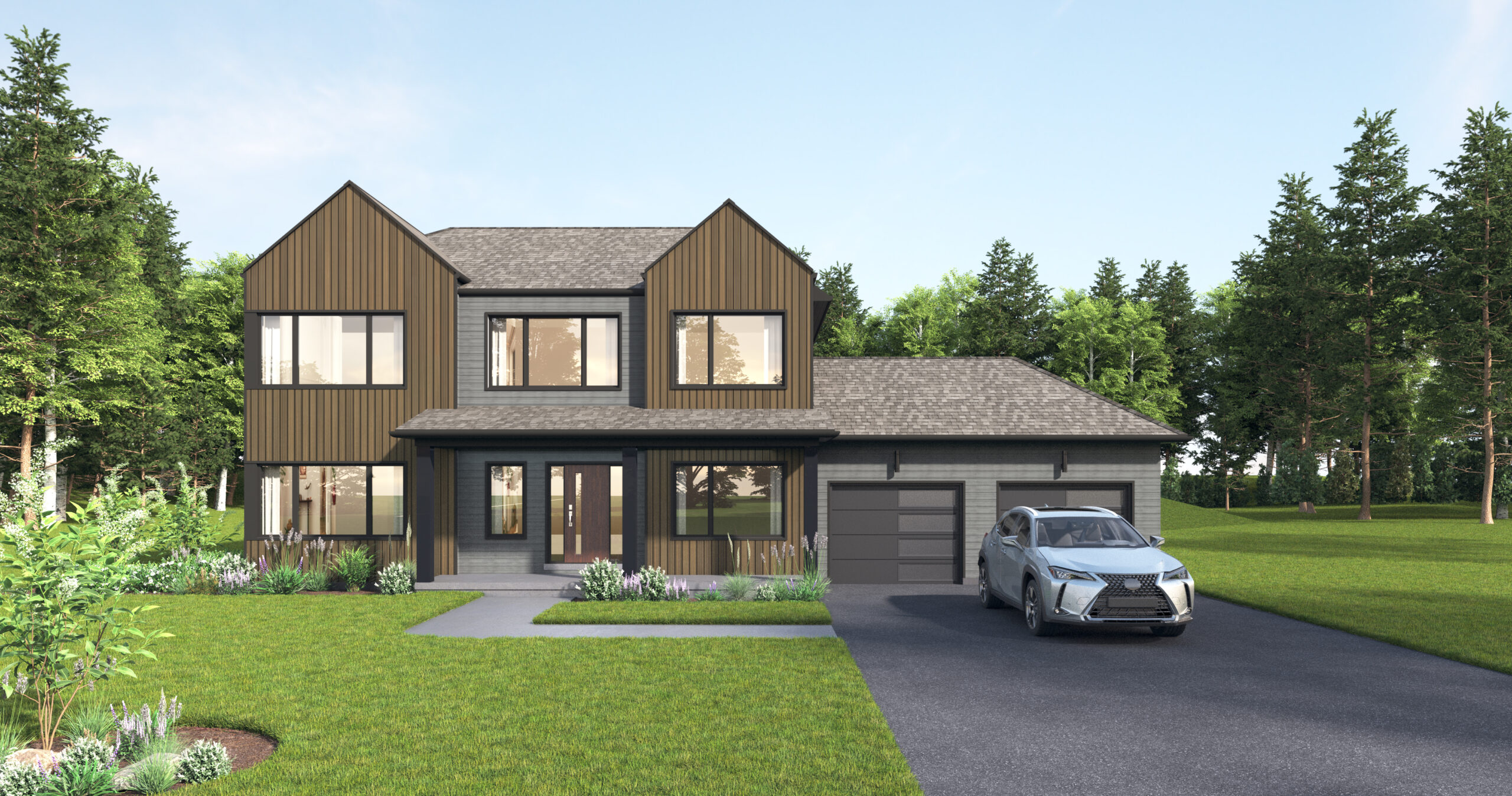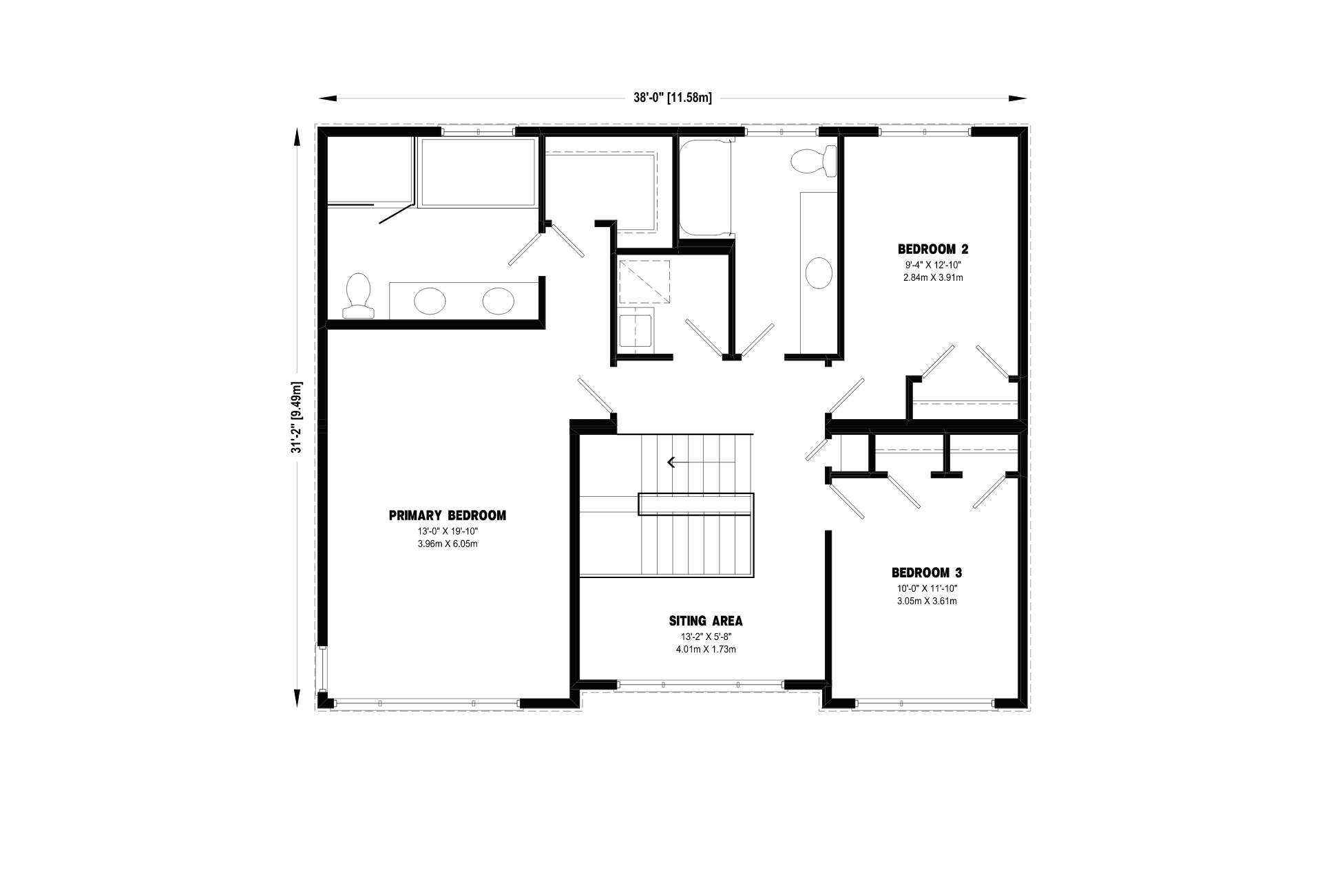
Cape Cod 500

Overview
Model Category
Two Storey
Bedrooms
 3
3
Bathrooms
 2.5
2.5
Square Footage
 2,335 SQ. FT.
2,335 SQ. FT.
DESCRIPTION
Timeless in design and modern in layout, the Cape Cod 500 offers an elegant two-storey plan with an open-concept kitchen, breakfast nook, and formal dining room. A cozy family room and main-floor den add versatility, while the upper level’s spacious primary suite, sitting area, and two additional bedrooms provide plenty of room for family and guests.
Highlights
- Classic two-storey charm with modern layout
- Main-floor den or home office
- Formal dining and open breakfast areas
- Spacious primary suite with sitting area
- Three bedrooms plus elegant living zones
FEATURES OF EVERY CUSTOM HOME
- Built indoors, protected from the elements
- Standard HRV system for fresh air
- Barrier-free design options
- Fully customizable layouts
- 10-year Tarion warranty
- Energy-efficient windows, doors & weather sealing
- Sustainable materials
- 5-year no-leak foundation warranty
- MAIN FLOOR
- UPPER FLOOR




