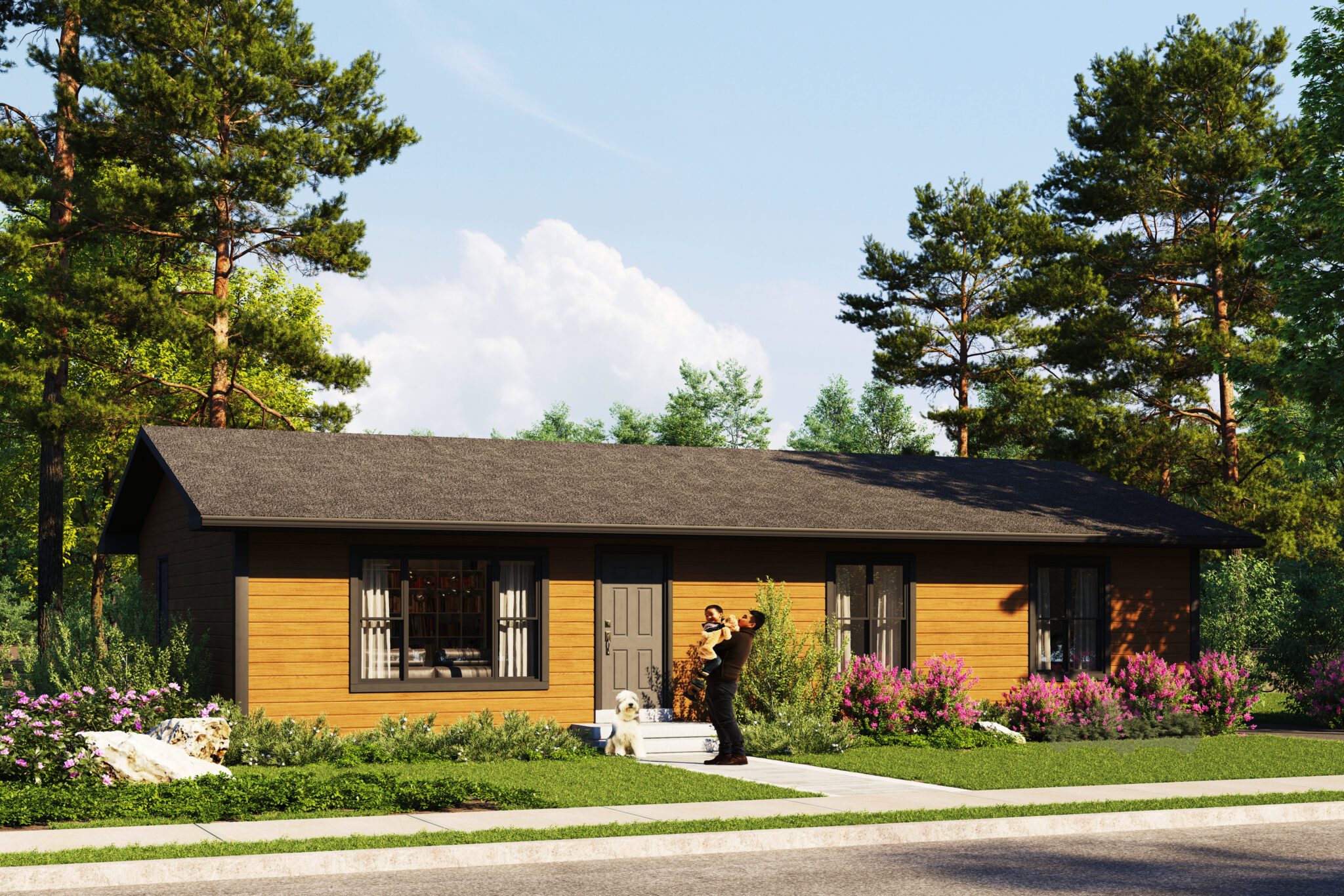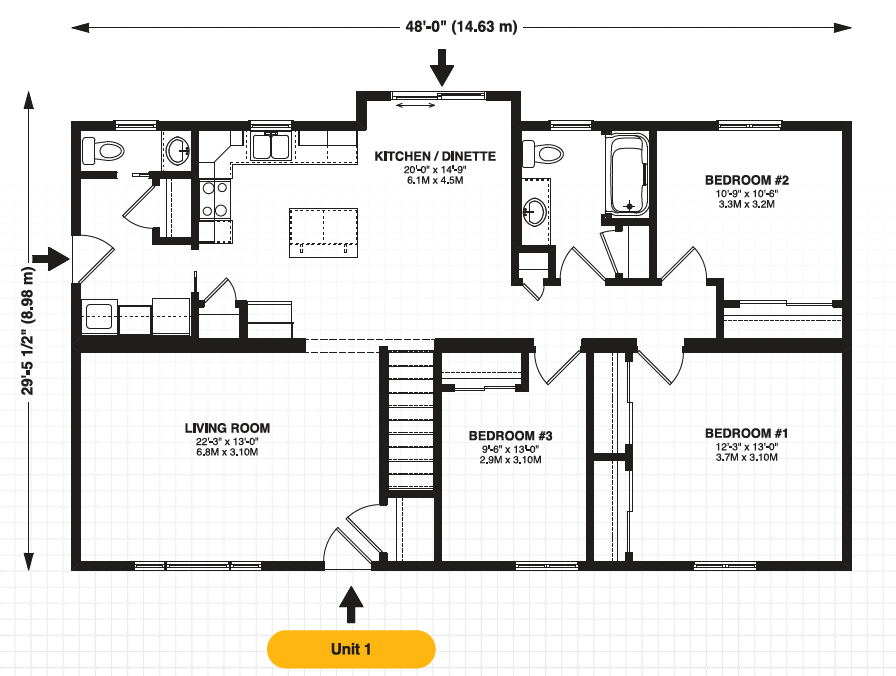Huron Description
The living is easy in the Huron, a generously proportioned straightforward model with your living in mind. The floor plan includes three bedrooms with plenty of space for study sleep and storage. It also features 1.5 baths and the kitchen/dinette provides access to the yard through a patio door. There is a level of separation between the kitchen and living room that adds more privacy and reduces heat exchange when cooking big dinners and entertaining.
Rooms & Dimensions
1,346 sq.ft.
3 beds
1.5 baths
1 floors
Highlights
- Separate laundry/mudroom with entrance
- 1.5 bath
- Full basement
- Separation between kitchen and living rooms


