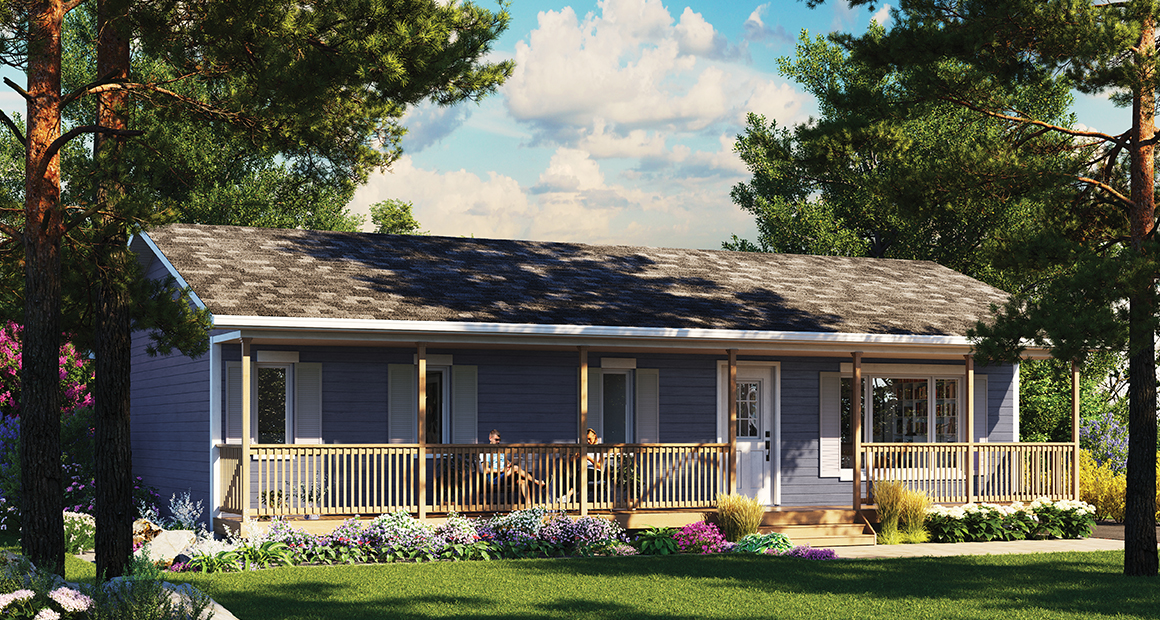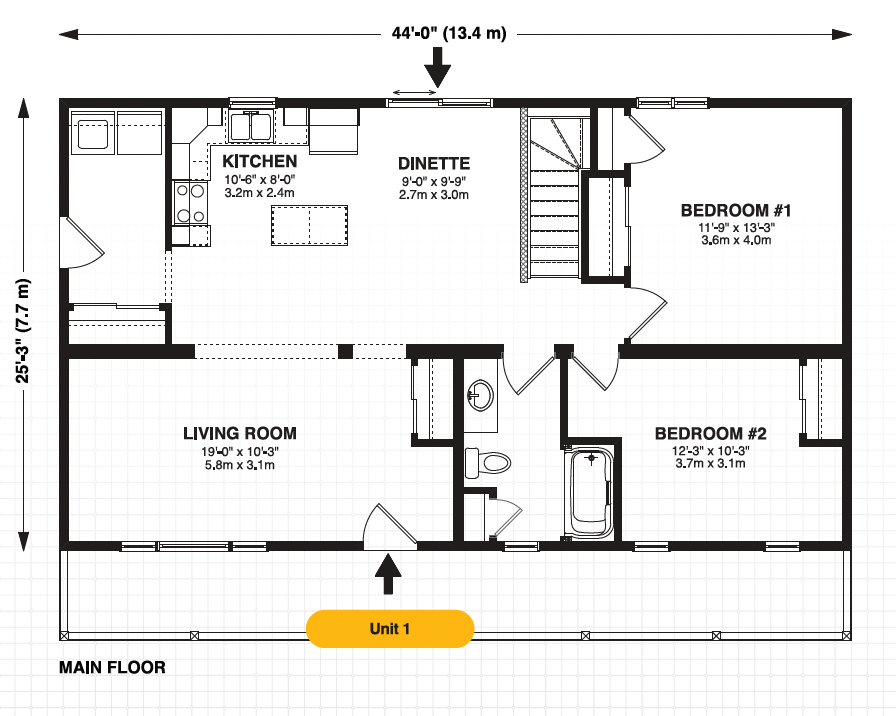Jasper Description
The Jasper’s attractive design incorporates 2 bedrooms, a spacious eat-in kitchen with an island, a large semi-separated living room, a single bath, and a dedicated laundry room that leads to the side entrance. The Jasper is a delightful layout that is sure to impress residents that are looking for a clean integrated living space.
Rooms & Dimensions
1,104 sq.ft.
2 beds
1 baths
1 floors
Highlights
- Kitchen island for extra counter space
- Spacious laundry room
- Patio door
- Two closets in primary bedroom


