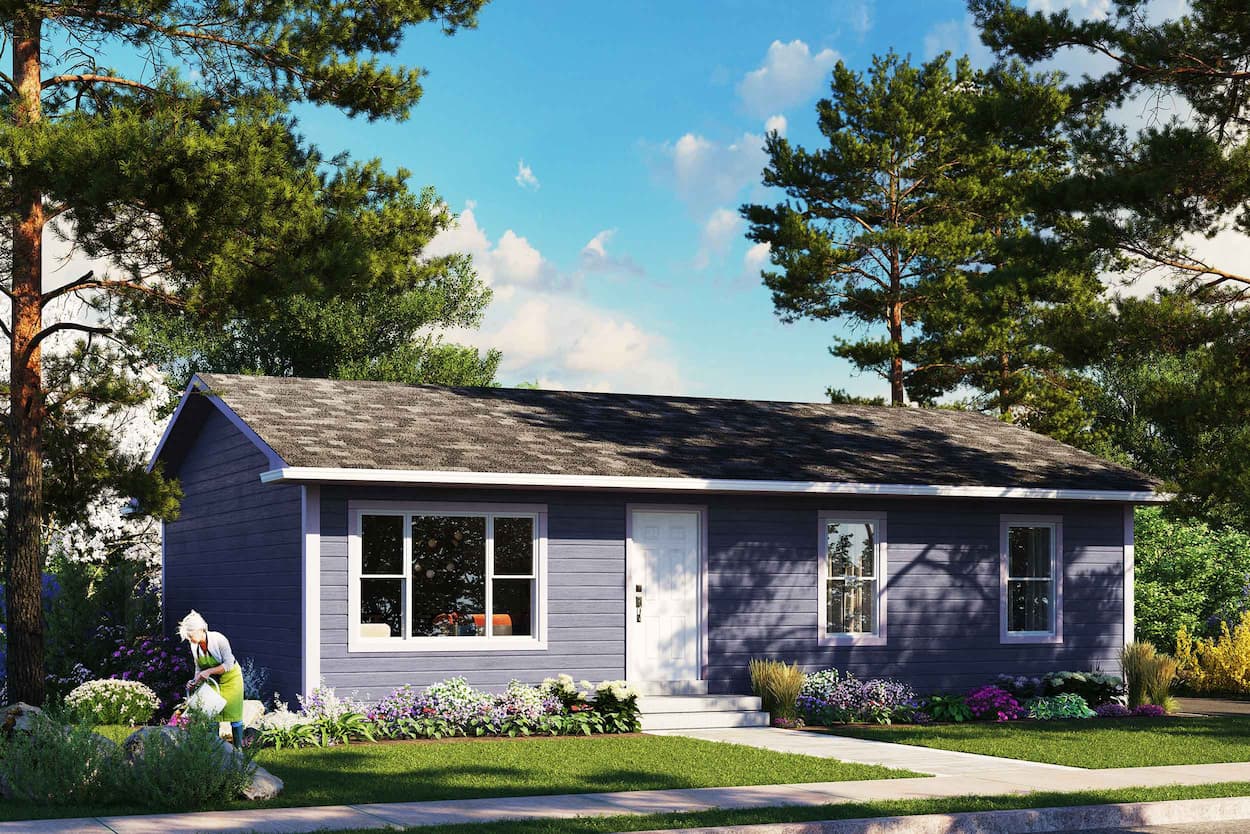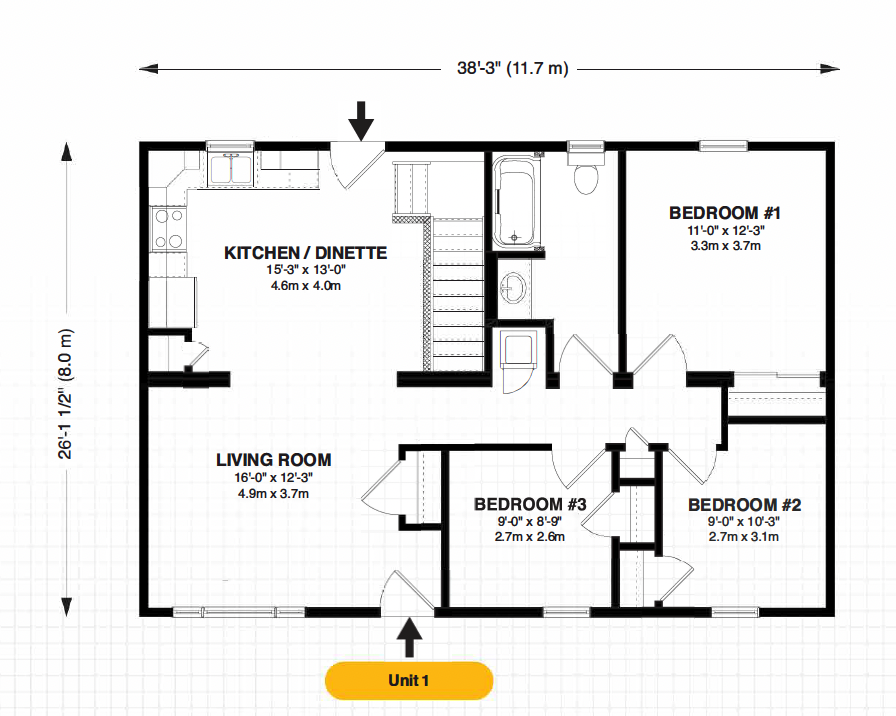Kawartha Description
Kawartha is a traditional take on a single-family detached bungalow. A well thought out design that provides plenty of space and is very functional. Comfortable living space including a large kitchen/dinette that is open to the living room. The hallway with utility closet for stackable washer and dryer leads to 3-bed rooms and
a bathroom.
Rooms & Dimensions
999 sq.ft.
3 beds
1 baths
1 floors
Highlights
- Three bedrooms
- Functional design
- Open-concept living space


