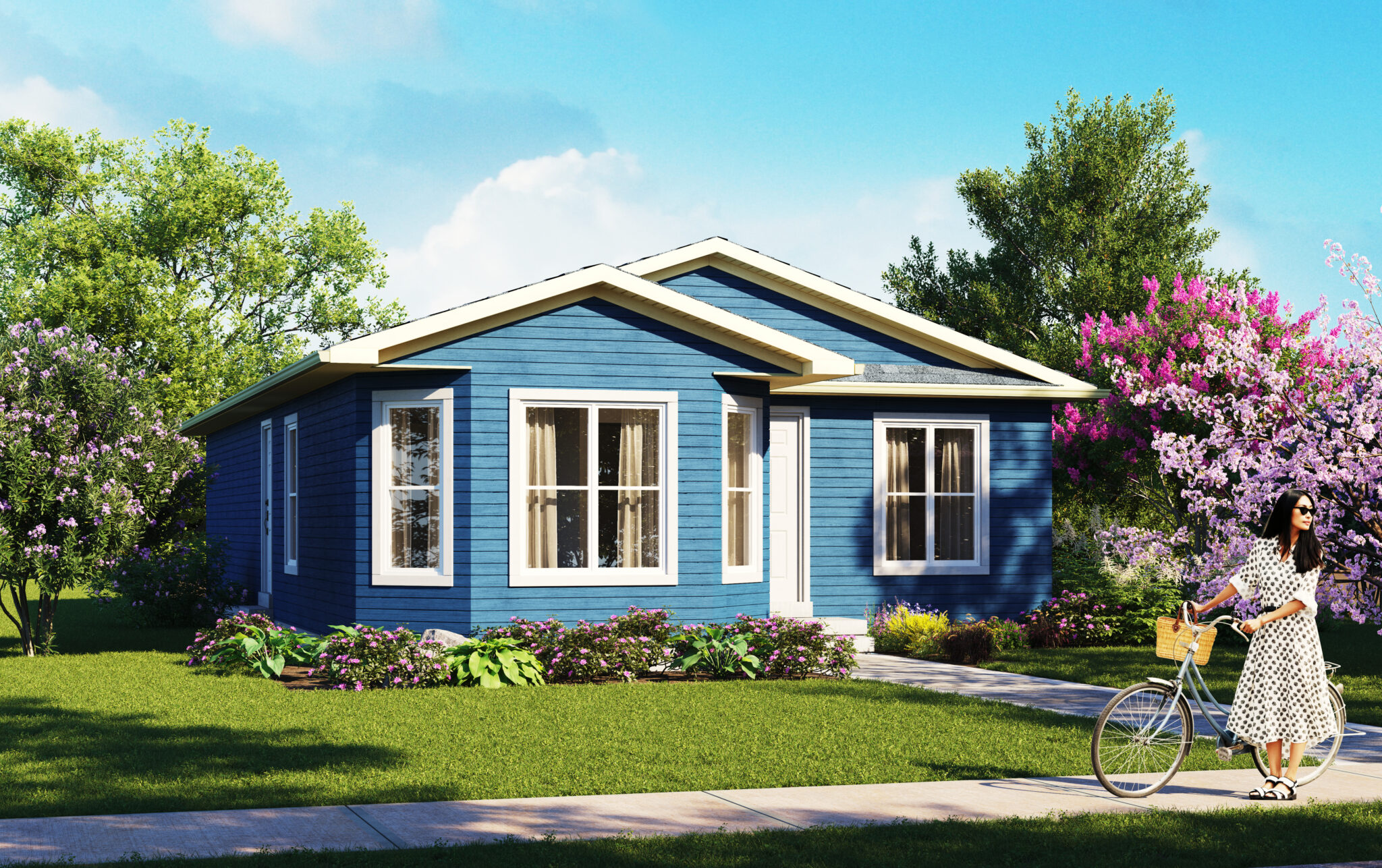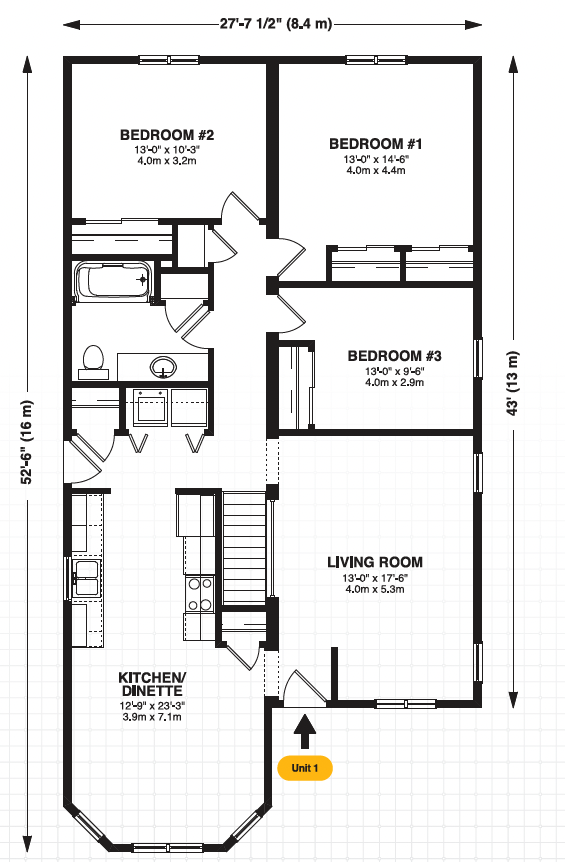Servern Description
The Severn’s delightful design hosts 3 bedrooms, 1 bath, a galley kitchen, a spacious dining room and a living room in a convenient even flowing design. A welcoming entrance greets you in the living room, which has two entries into the kitchen/dining area and passes onto the hallway leading to the bedrooms and bathroom. The Side entrance leads to a mudroom with laundry.
Rooms & Dimensions
1,308 sq.ft.
3 beds
1 baths
1 floors
Highlights
- Galley Kitchen
- Full Basement
- Two closets in primary bedroom


