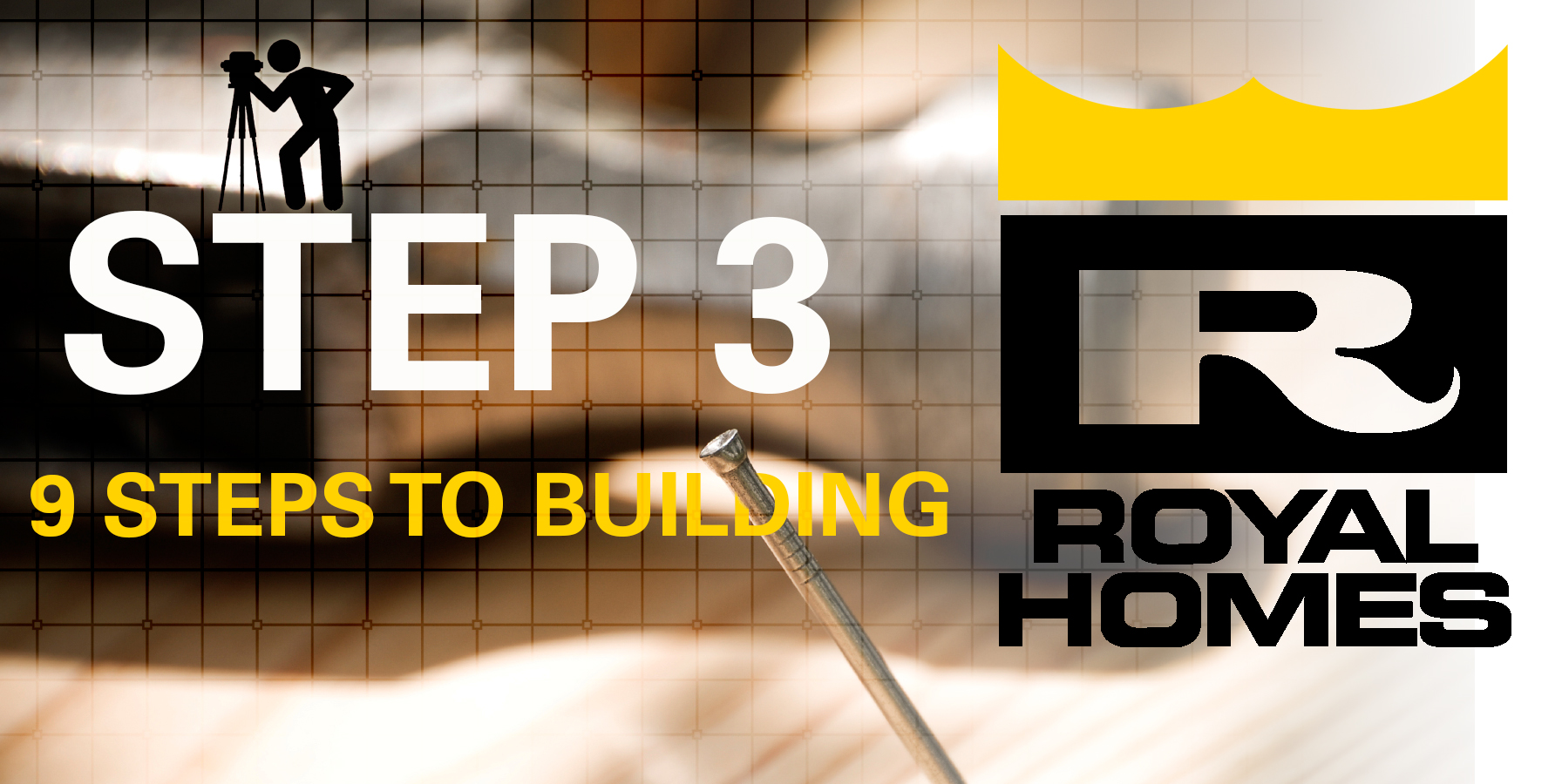
THE ROYAL ADVANTAGE – Step 3. The Stakeout
of the 9 Steps to a Home You’ll Love
In Step 1 we had a conversation about your Dream Home and together prepared a detailed Design and Layout, reviewed drawings and made changes.
For Step 2 we added your Personal Style and Colors with any Option you could find.
In Step 3 we are getting our Boots on and visiting your Lot. Yes, time to Get Real and Walk and Talk. Our Site Manager will meet with you and put some actual stakes in the ground. Now you can walk inside the footprint of your home.
You will get to imagine! Like where you are going to sit to have your morning coffee and check your texts. Super important is where the sun will be shining in the morning and in the evening. We will determine how your home will be oriented, which side your driveway will be on and where your septic and well will be positioned.

Any particular trees that you wish to save, just let us know. The size or your deck. Parking space for the guests. All part of the discussion. Our Site Managers are Pro’s and can give you input and advice on all the many things to consider.
From the Stakeout we will be able to prepare a Plot Plan to help visualize where everything will be located. The building setback lines will be visible to ensure your new Home will comply with local regulations. The Plot Plan and your Lot Survey will be needed to apply for your Building Permit.
The Lot Stakeout Walk and Talk is key for your unique building lot. What is good for your neighbor may not work for you.

