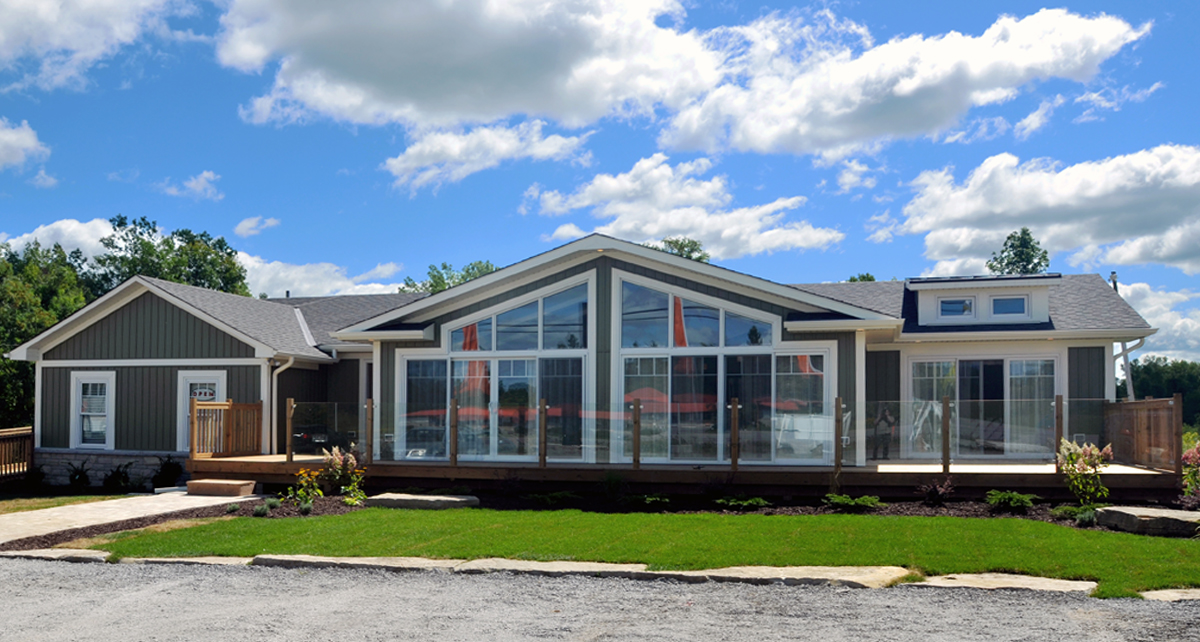Ontario’s Greater Golden Horseshoe is brimming with potential, and no place exemplifies the growth of this region quite like Peterborough. Not only is it home to some of the best parks and lakes Canada has to offer, but Peterborough has become a thriving economic hub with amenities for families both young and old. Building a custom home in Peterborough lets you live in the best of both worlds, with cottage country on one side and an up-and-coming metropolis on the other.

Living in Peterborough
Most people know Peterborough best as a summer retreat at the gateway to the Kawarthas. Adventurous travellers flock to the area for its iconic hiking and canoeing trails, and the cozy atmosphere makes the town a haven for retirees. But summer fun is far from the only thing living in Peterborough has to offer.
There is something for everyone in Peterborough’s diverse neighbourhoods. Those with active lifestyles can find everything they need within walking distance in the East City; nature lovers relish the canopy of mature trees that stand watch over the Old West End. The Hospital and Kawartha Heights areas offer great schools and affordable family homes, while University Heights boasts an eclectic variety of beautiful upscale homes.
Building a Home in Peterborough
There’s never been a better time to think about building a home in Peterborough. The finance site MoneySense ranked Peterborough as the second-best place in all of Canada to buy property — and for a good reason. The city’s population grew by 20,000 in the last 20 years alone, and it’s set to continue as more and more people discover what Peterborough has to offer.
Property values in Peterborough have risen steadily in recent years, with the average home price sitting at $412,000 in 2018. That puts the prospect of building a home in Peterborough well within reach for many first-time buyers and couples looking to downsize in their retirement.
The Royal Homes Design Centre in Peterborough
Royal Homes has been a fixture in Peterborough for years, watching it grow from a cottage country retreat to a city full of possibilities. Our Peterborough Design Centre showcases a model home that blends combines the classic cottage style with a modern, open-concept bungalow floor plan: the Bluewater.
At 1,494 sq.ft., the spacious Bluewater is designed to feel cozy while giving everyone room to breathe. The open layout accommodates those who use a walker or wheelchair as well as the rest of the family. Moreover, like many of our vacation home models, it features floor-to-ceiling windows for a panoramic view of the natural world around us.

We invite you to see for yourself how fine living in Peterborough can be. Contact us through the form below or call us at 800-659-0980 to arrange your tour of the Peterborough Design Centre.
