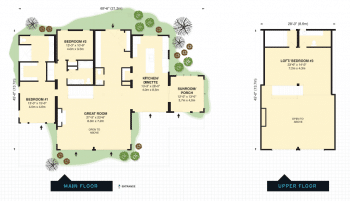The only hard part of visiting the lake is having to pack up and say goodbye when the weekend is over. The drive back home to the city is terribly bittersweet.
What if you didn’t have to say goodbye?
That is the reward of building a home by the lake.
Beautiful waterfront homes and four-season lakefront cottages are among the most sought pieces of real estate. There is often steep competition when it comes to buying a lake house in Ontario (and abroad), and it’s tough to find a developed lakefront property that perfectly fits your dream home vision.
That’s why we developed lakefront property that perfectly fits your dream home vision.
Let’s take a walk through the Lakeview’s two-storey floor plan room-by-room.
Lakeview: Quick Stats
- 2 floors
- 2-3 bedrooms
- 4 bathrooms
- Open-concept floor plan with a second-floor loft

Room-By-Room
The floor plan of this cottage-style home as designed with two goals at heart:
- To give you the best view of your lake from as many rooms as possible.
- To provide you and your guests ample room to gather together and plenty of space to retreat in privacy.
The plan also incorporates a convenient walk-out basement to fit the grade of a typical lakefront lot.
Great Room
Great room, family room or living room – either way, this central space is the heart of the Lakeview.
It’s easy to see why we show this room first in our Lakeview video tour. In the full light of day, the stunning cathedral ceilings and floor-to-ceiling windows are nothing short of breathtaking. Look up and you’ll see the cozy second-storey loft, which is the best place to behold the lake.
Every interior design choice is a nod towards the natural beauty this home is built to embrace. The great room is flush with natural material, from the tall stone fireplace to the panelled ceiling and natural hardwood floors. You’ll see this style echo throughout the house.
Master Bedroom
There’s nothing like waking up to the sights and sounds of a Canadian lake. Would you have the foot of the bed face the window or the side? The choice is yours. This spacious master bedroom has room for both.
You won’t have to pack light when you move to a house modelled after the Lakeview, because the master bedroom steps right into a walk-in closet. Beyond that lies the luxury ensuite bathroom with a walk-in shower and double vanity.
Kitchen and Dinette
Far from your modest cottage kitchen, the Lakeview boasts an expansive kitchen and dining room that includes a winning view of the water. This efficiently-designed space has room for six dinner guests plus a functional kitchen island. You don’t have to be a connoisseur to enjoy upgrades like a built-in wine fridge!
Features like the island with butcher block and stainless-steel farmer-style sink aren’t Lakeview exclusives. These features are upgrades we can make to any of our custom homes.
Sunroom
We love how sunrooms spark imagination in the homeowners we talk to.
You might picture yourself easing into a comfortable chair with a book in hand and a kid on your knee – or, you might see yourself seat around a table with a poker hand. You could instead imagine painting on an easel, plucking a guitar, or listening away to that podcast you’ve been raving about.
A sunroom can become anything you want! And here, you can do it all with a view of the lake.
Loft
Welcome to the best seat in the house! From here, you can observe all the action in the great room below and catch the fullest view of the lake 24 hours a day.
The loft at our Lakeview model in Gravenhurst has been designated a game room. We’ve also heard from homeowners who plan to use the loft in their custom home as a third bedroom or a sitting area. Since it has its own en-suite, it could even become your master bedroom!
What Makes the Lakeview Unique
Our architects and designers work meticulously on each model home in our catalogue. All our homes have something that makes them unique. The Lakeview stands out for its:
- Second-storey loft. This contemporary feature is a rare find in a cottage-style home, but it’s a fantastic way to maximize the view of the lake while preserving the vision of an open-concept home.
- An abundance of windows. The walls of windows are undoubtedly the first thing that draws people to this model and floor plan. Like all our homes, the Lakeview incorporates high-efficiency windows and doors to minimize the environmental impact of this design choice.
- Most contemporary floor plans eschew the sunroom in favour of additional bedrooms or office space, but we want to give you every opportunity to enjoy the view of your lake. The sunroom is a beautiful space full of possibilities.
Explore the Lakeview
Would you like to experience the Lakeview in person? You are welcome to tour a version of this home that is open to the public at our Design Centre in Gravenhurst, Ontario. You don’t have to call ahead to take a tour, but we invite you to book an appointment if you would like to learn more about our custom home-building process!
You may also view a video tour of the Lakeview.
Remember: each home we build is unique! Our catalogue of model homes is there to serve as inspiration, but you’ll work with our designers to customize your home’s floorplan, features and finishes to fit your needs.
Get in touch to learn more about our custom-built homes in Ontario and abroad.
