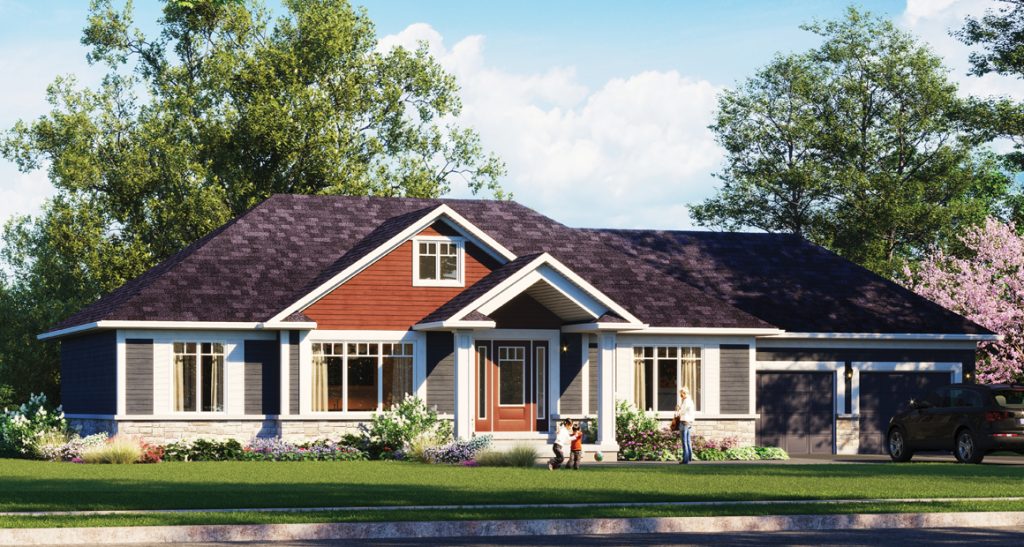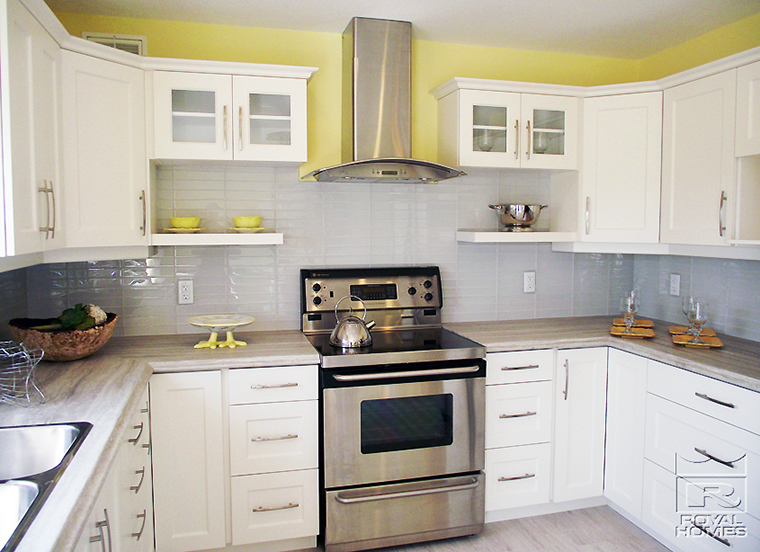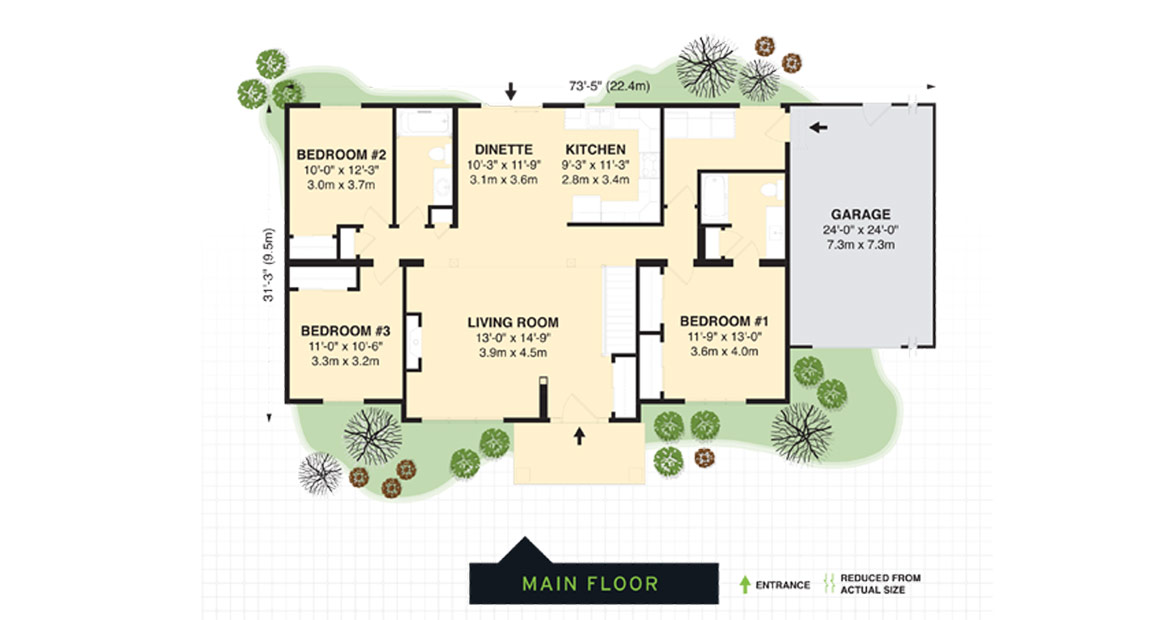The Oxford model home is built for families. Its flexible bungalow floor plan can accommodate a family through all different seasons of life, from young children to teenagers to empty nesters. We designed this home to adapt to people of all ages and abilities, including those who use a walker or wheelchair.

Oxford: Quick Stats
Like all the homes in our model home catalogue, the Oxford can be customized to the buyer’s content.
- 1-Story Bungalow
- Open-Concept Floor plan
- 3 Bedrooms
- 2 Bathrooms
- 1,499 square feet
Room-By-Room
Each room in the home is designed to maximize space while creating a sense of warmth and intimacy.
- Living room
Steps from the foyer, this spacious living room boasts plenty of room for everyone. There’s space for two couches or loveseats, plus two side chairs. From here, you have a clear view of the backyard gardens and dining area. The fireplace in the heart of the room is flanked by recessed walls that are perfect for artwork or bookshelves. - Kitchen and Dining Room
You won’t have to worry about bumping elbows with your relatives on Thanksgiving. The kitchen is spacious enough for the whole family to move around comfortably, and there’s no shortage of storage space. The Oxford model home blends open and closed cabinetry to demonstrate the potential of both styles in this modern kitchen. - Master Bedroom
When it’s time to retreat for the night, the master bedroom provides privacy and comfort. It has the whole east wing of the house to itself complete with a full, private en-suite. - Guest Bedrooms
You’ll find two more bedrooms at the opposite end of the house. Though smaller than the master suite, the guest bedrooms have plenty of space for a queen bed, two twin beds, or bunk beds. They’re perfect for kids, grandkids, or overnight guests. - Exterior and Backyard
The exterior of the house blends cottage and craftsman styles. The back garden is accessible from a sliding glass door in the dining area.
What Makes the Oxford Unique
The Oxford model home combines the benefits of open-concept living with privacy where it’s needed.
The open bungalow floor plan allows families to communicate from the kitchen and dining room to the living room and vice versa. This design makes it easy to entertain guests or keep an eye on the little ones while you’re cooking in the kitchen. It’s easy to picture spending holidays together at the Oxford.
The Oxford floor plan wisely places the master bedroom and guest bedrooms at opposite wings of the house, giving everyone privacy. It’s a design choice appreciated by parents, kids and guests alike.
This model home is also notable for its accessibility. The open, single-story floor plan (with an optional basement) is ideal for people who use adaptive devices like wheelchairs. Like every Royal Home, it is possible to modify the Oxford with features like wheelchair-accessible countertops, grab bars, and a ramp entrance.
Explore the Oxford
Want to get a closer look? We invite you to enjoy this video tour or visit the Oxford model home in person at our Wingham Design Centre.


