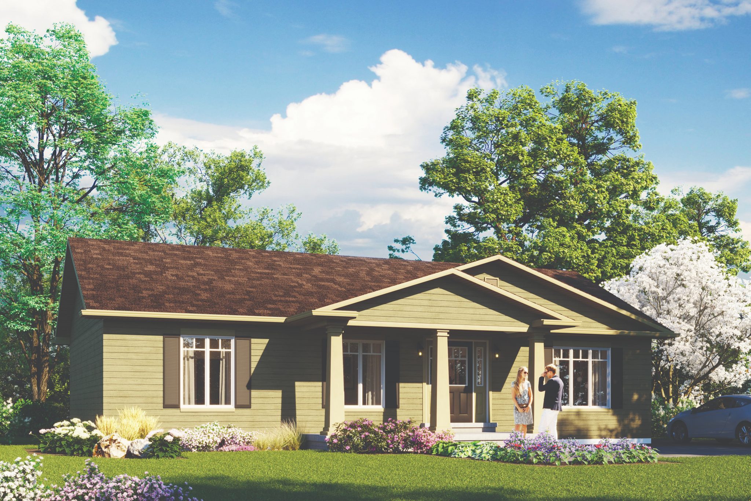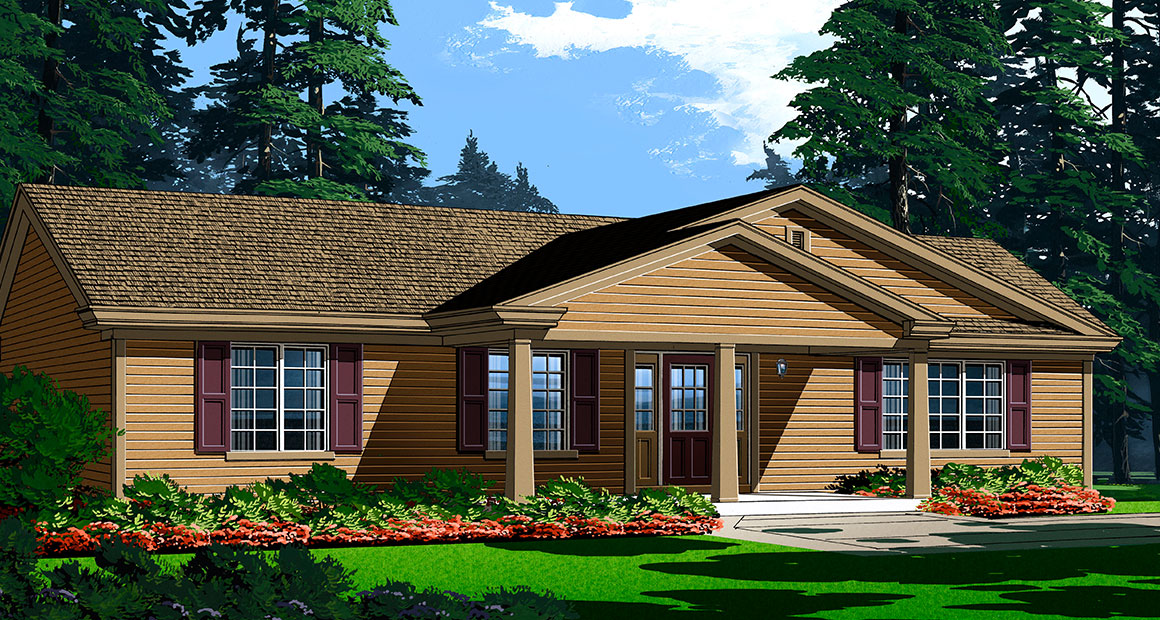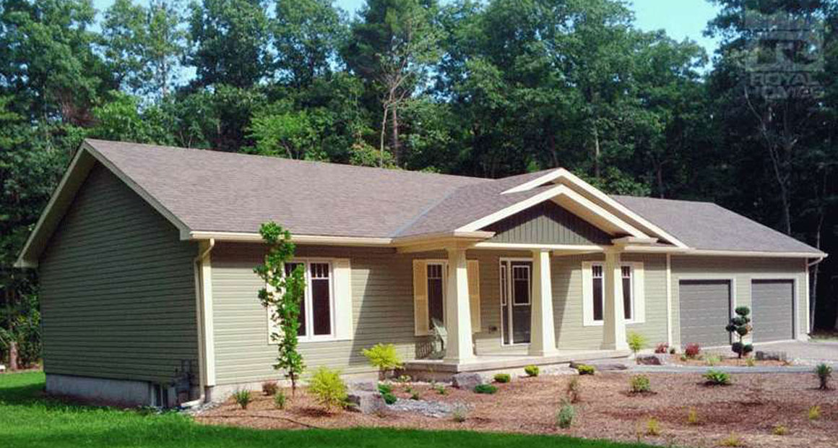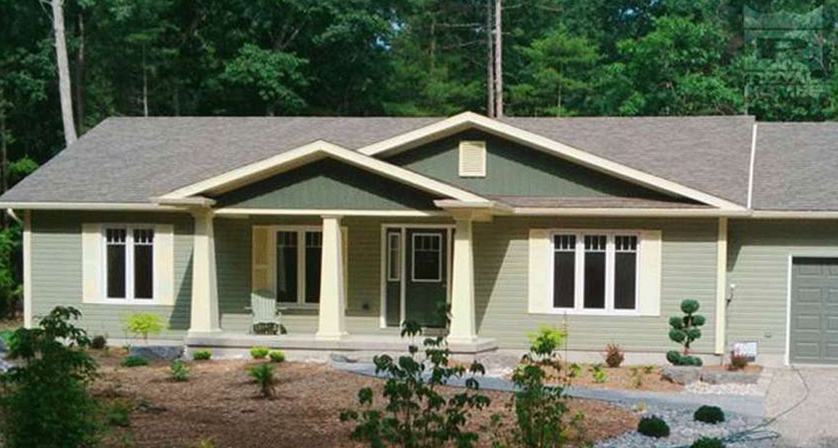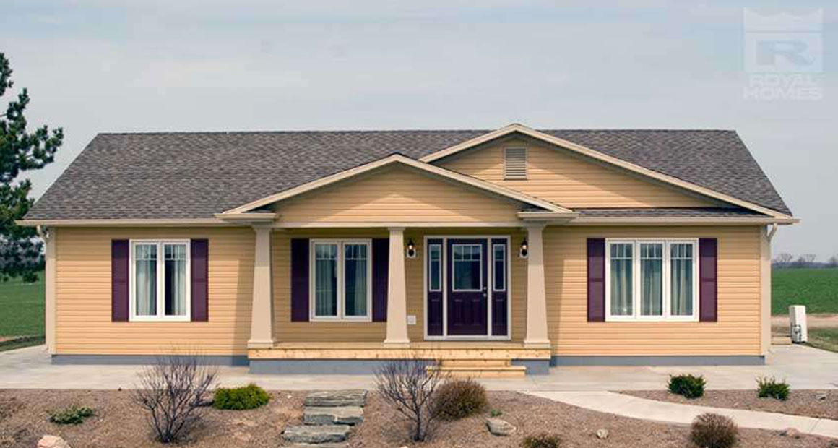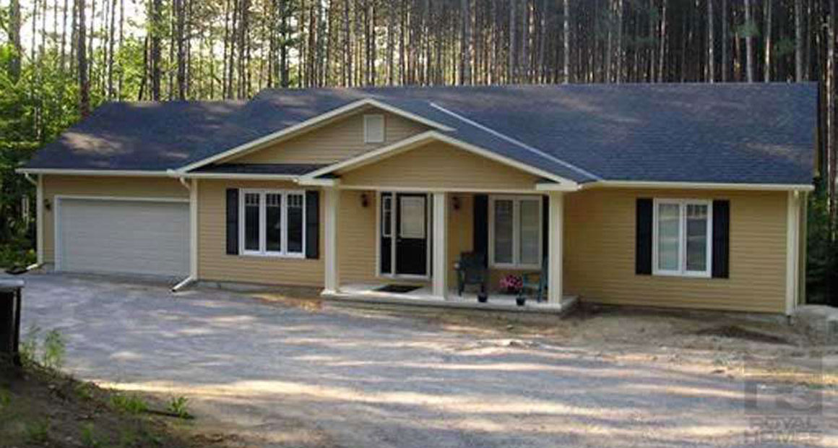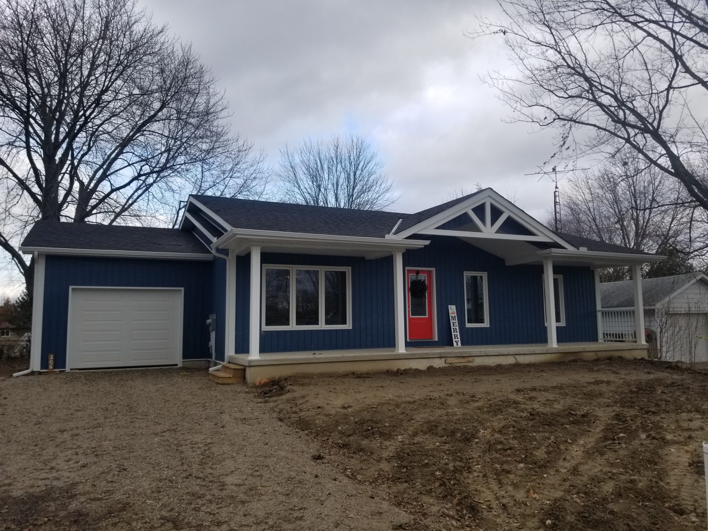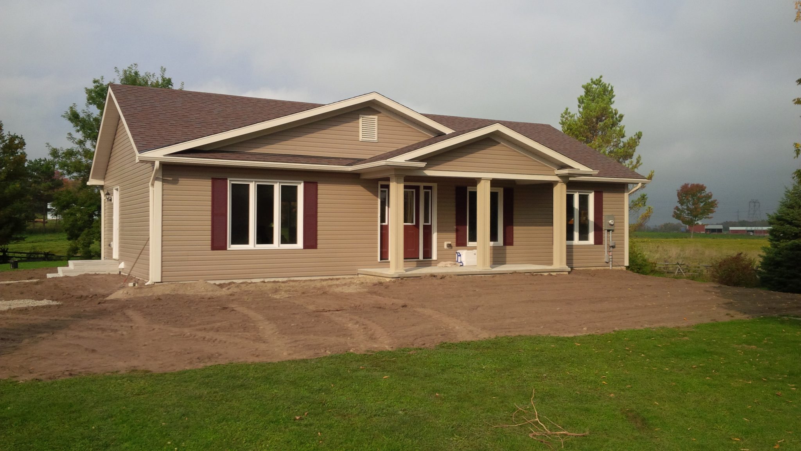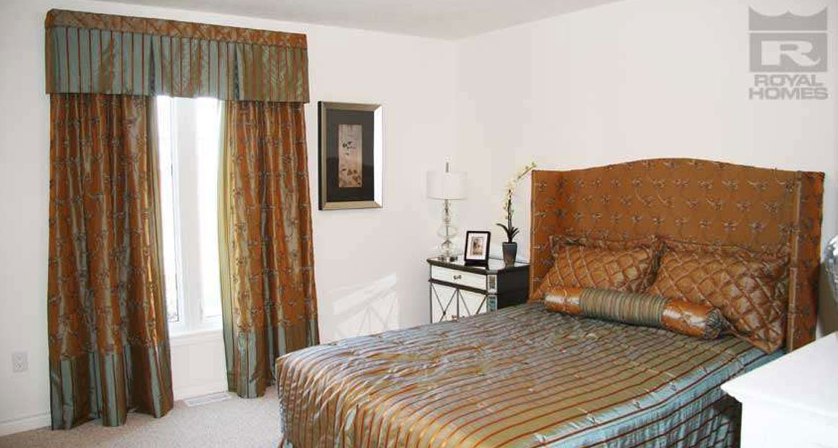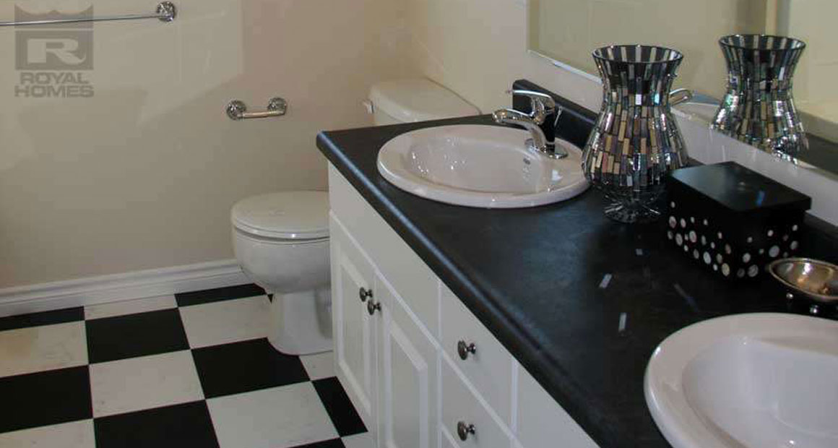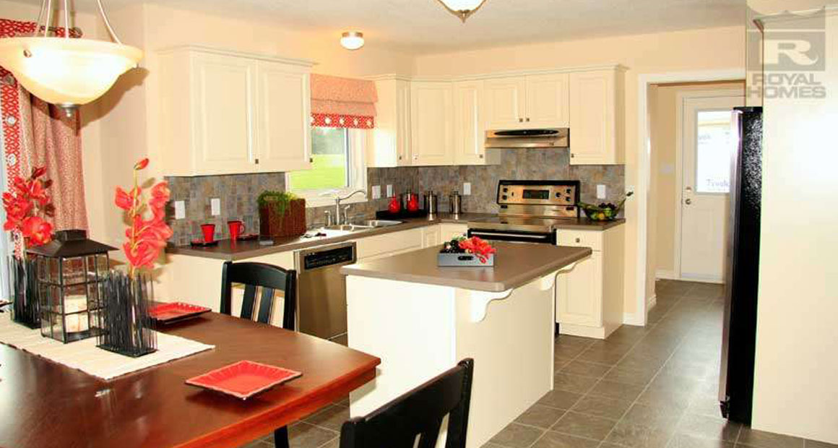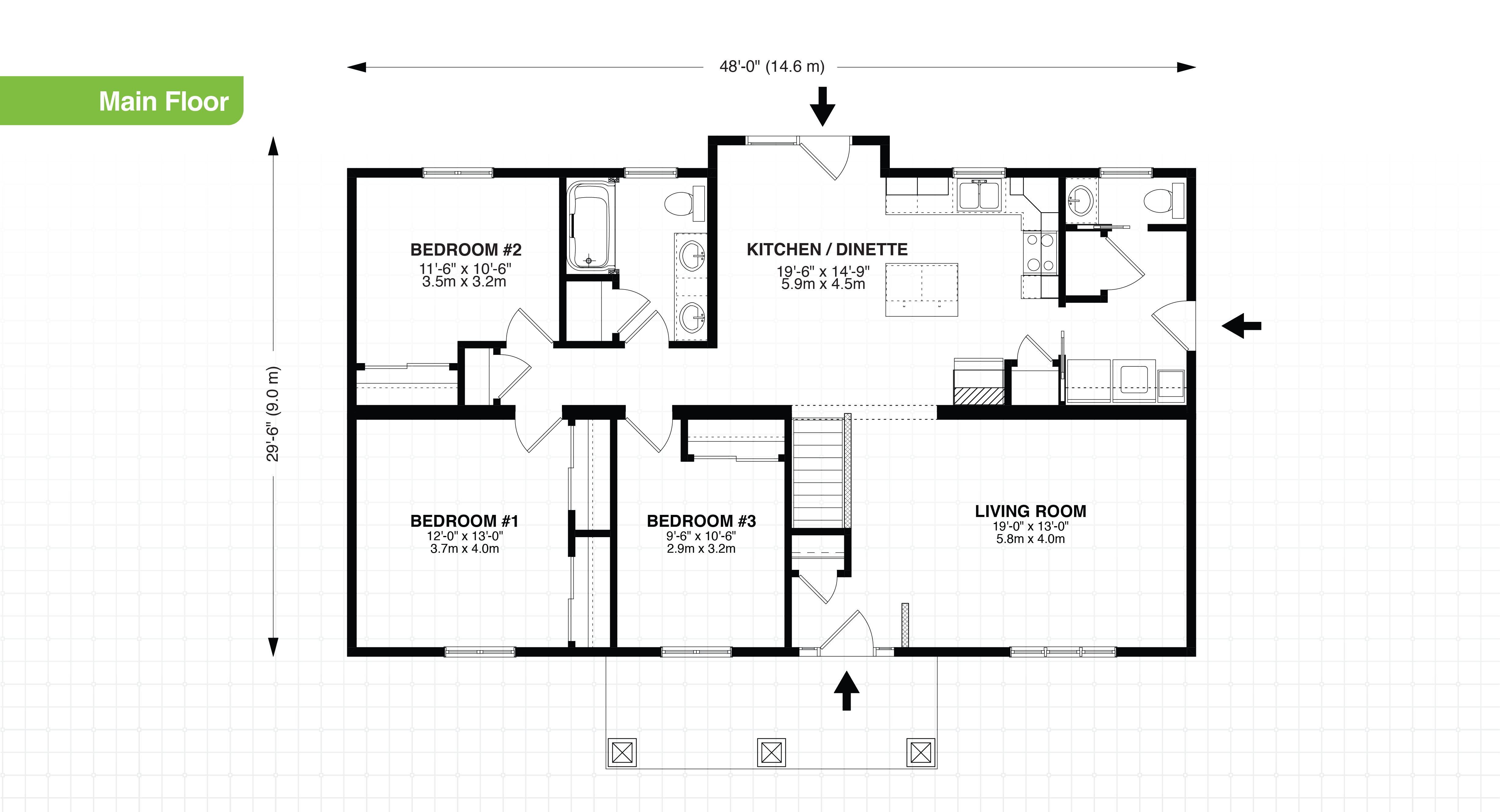Huronvale Description
A sensible and lovely design mix in perfect harmony, the Huronvale is a simple home, perfect for early retirement or escape to cottage country. With one and a half baths, a spacious kitchen, island and dining area this home invites friends to enjoy it with you. The bedrooms are a good size with ample storage. The living room is large enough to entertain often!
Customization
- Add that always desired garage
- Gas fireplace would look perfect on the end wall of the living room, increase the height of the hearth, and it will be easy to sit by the fire
- Make my laundry luxury, add cabinets – drying racks, the whole nine yards, please
Rooms & Dimensions
1,334 sq.ft.
3 beds
2 baths
1 floors
- Bedroom 1: 12'-0" x 13'-0" sq.ft.
- Bedroom 2: 11'-6" x 10'-6" sq.ft.
- Bedroom 3: 9'-6" x 10'-6" sq.ft.
- Dinette: 9'-3" x 14'-9" sq.ft.
- Kitchen: 10'-1" x 13'-0" sq.ft.
- Living Room: 19'-0" x 13'-0" sq.ft.
Highlights
- Three Bedrooms
- Spacious Kitchen Island
- Large Living Room
Features of Every Custom Home
- 100% customizable
- 10 year Tarion backed warranty
- High efficiency windows & doors

