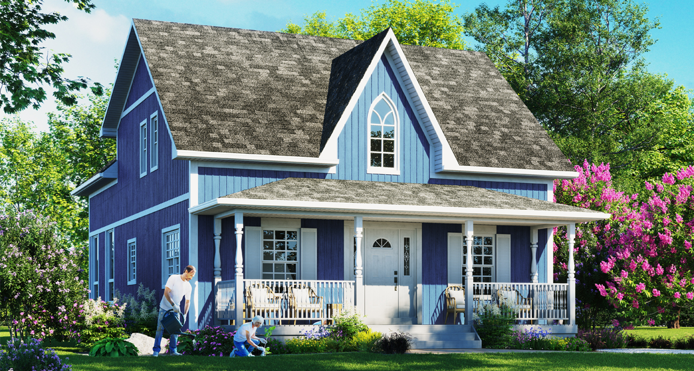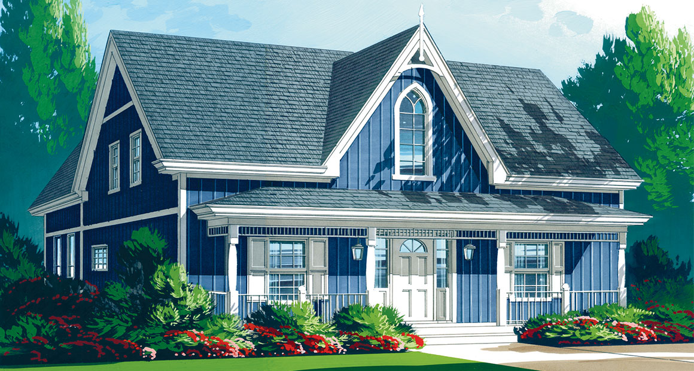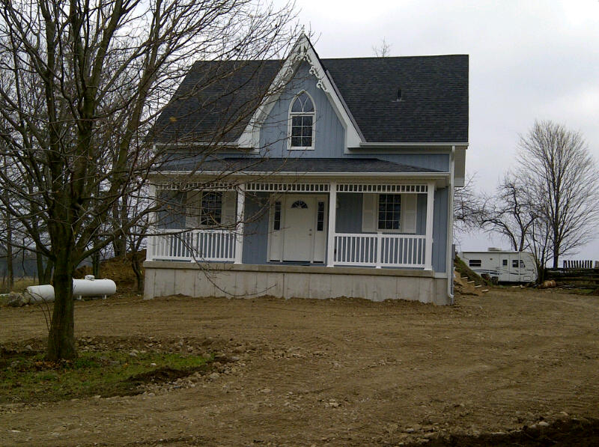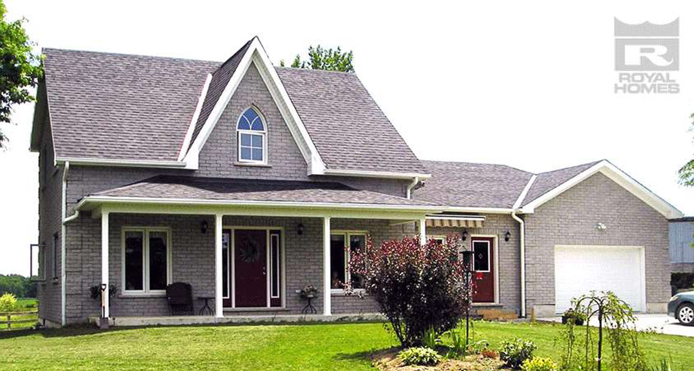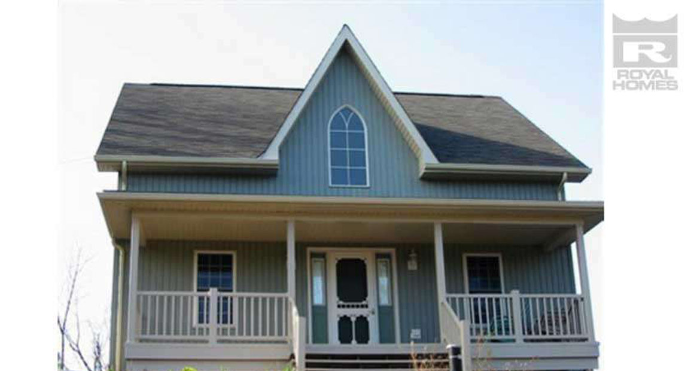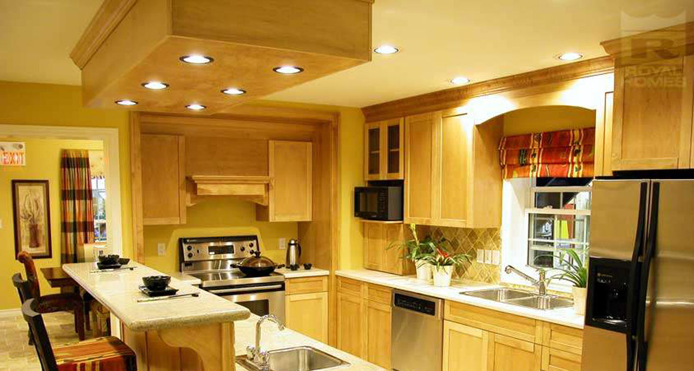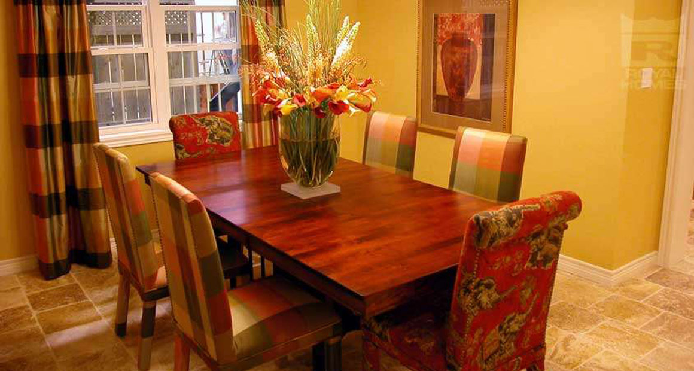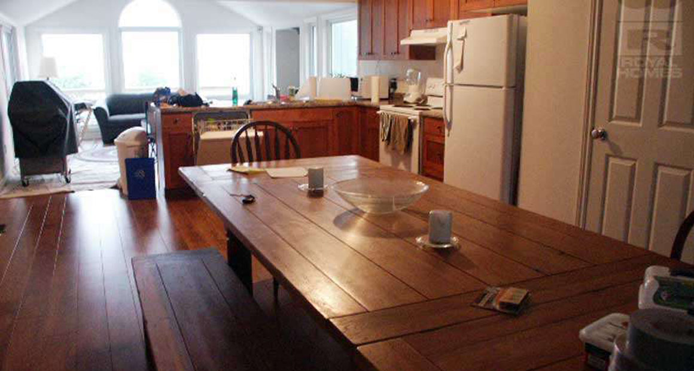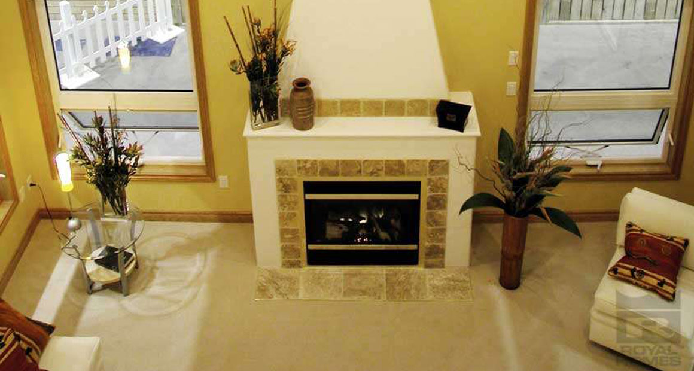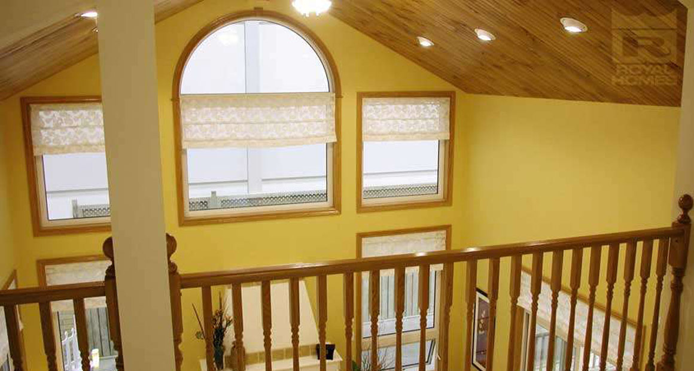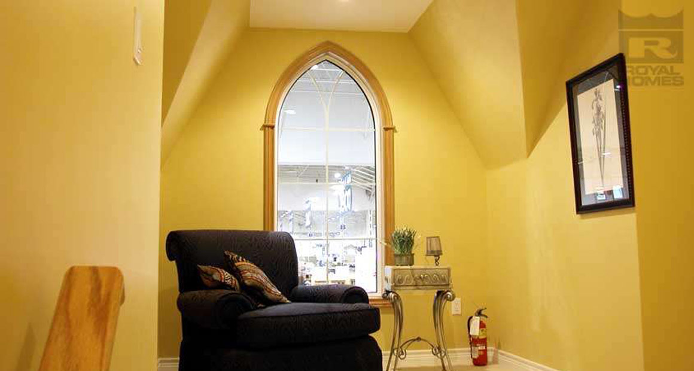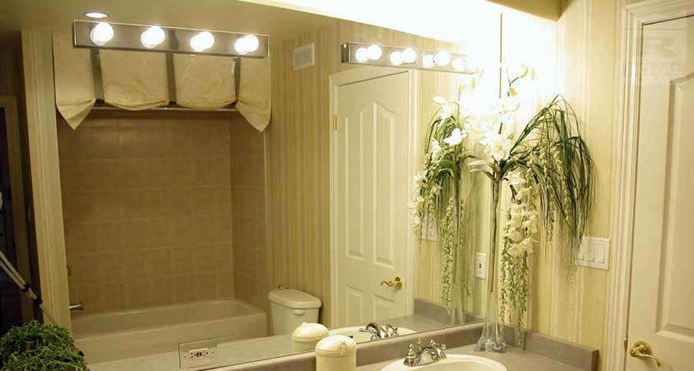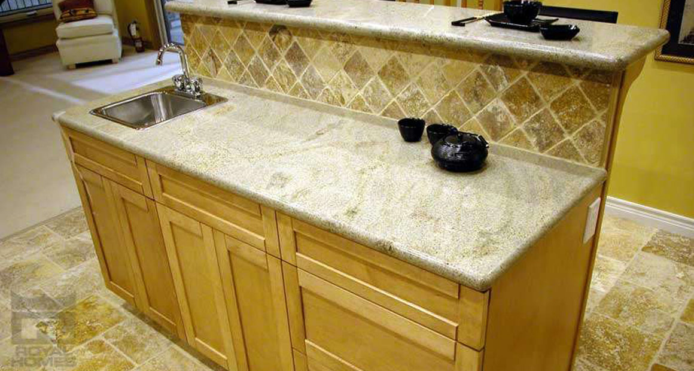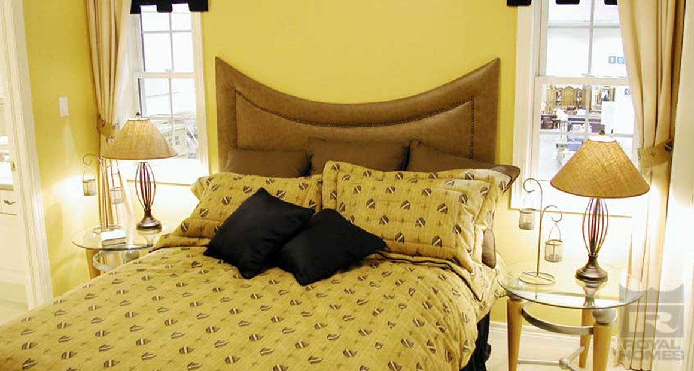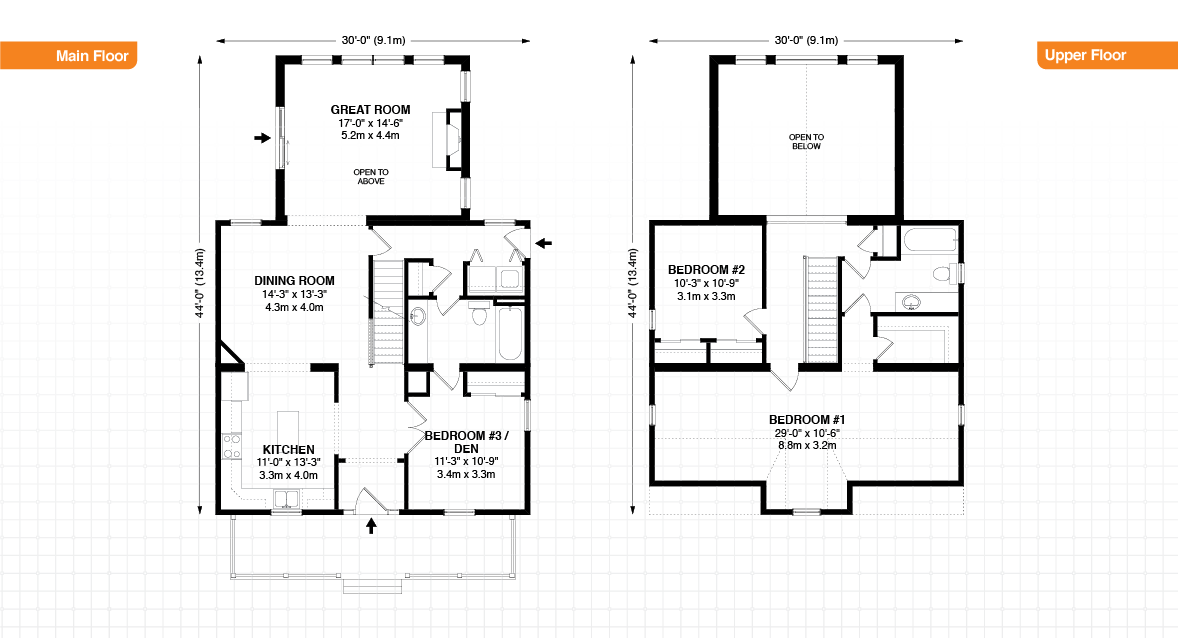Loyalist Description
With its second floor gothic window, generous front porch and gorgeous colonial railing, this two storey incorporates the romance of old Loyalist Ontario without compromising building standards of the 21st century. This home has two bedrooms and a den that can convert to a third bedroom, ensuring that you will have all the living space you need. This open, spacious design is carried over to the rest of the house, which includes two bathrooms, a kitchen and a uniquely designed great room. Open to both levels of the house, this lovely great room boasts an expansive glass view up to the second floor. The stone fireplace allows for warmth in the winter, while the patio doors open to the rear deck for summer entertainment. Whether you prefer cosy evenings indoors, or outdoor get togethers with friends, this room – and this home – are a perfect fit for you and your lifestyle!
Customization
- Add an wide oak trim, and oak doors
- Wide hardwood flooring in a natural tone
- Butcher block counter top on the island
Rooms & Dimensions
- Dining Room: 14'-0" x 13'-3" sq.ft.
- Great Room: 16'-9" x 14'-6" sq.ft.
- Kitchen: 10'-9" x 13'-3" sq.ft.
- Bedroom 1: 29'-0" x 10'-6" sq.ft.
- Bedroom 2: 10'-3" x 10'-9" sq.ft.
- Bedroom 3/ Den: 11'-0" x 10'-9" sq.ft.
Highlights
- Gothic Windows
- Large Front Porch
- Open Spacious Design
- Stone Fireplace
Features of Every Custom Home
- 100% customizable
- 10 year Tarion backed warranty
- High efficiency windows & doors

