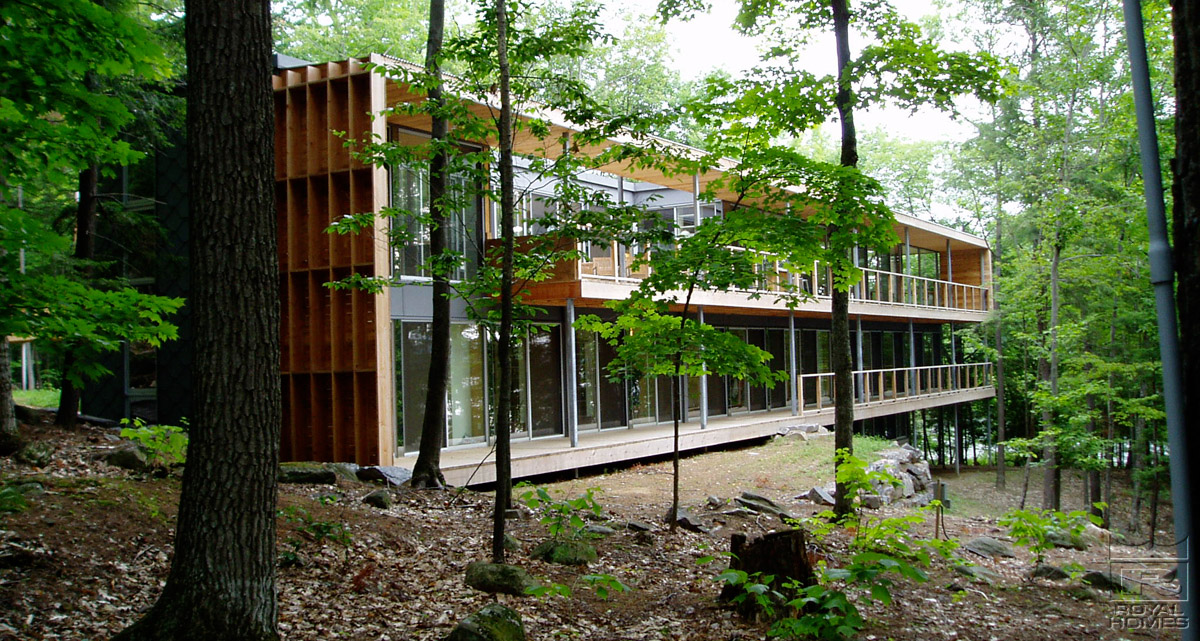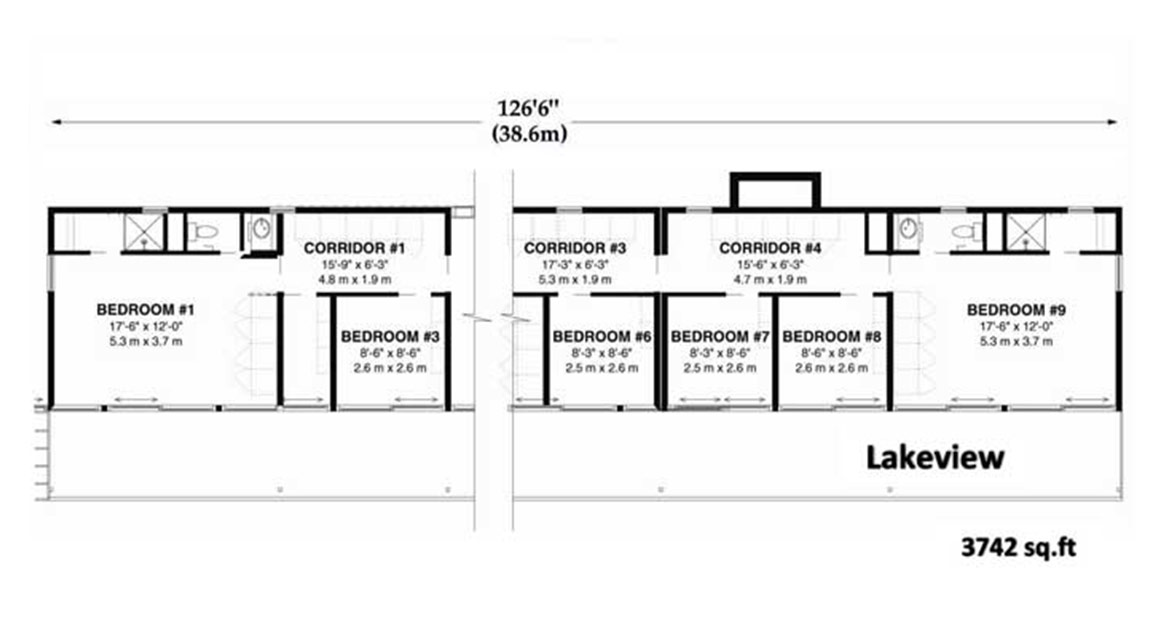Royal Q Muskoka Description
The Royal Q Muskoka was designed with floor to ceiling glass doors opening to the lake side. All sleeping areas are on the ground floor, while common living areas are upstairs. The cedar deck is continuous along the lake side of the cottage. The windows allow for an abundance of light.
Customization
Add a fireplace to common living space for warmth and ambiance.
Composting toilets could be used in remote areas.
A green wall could be started to keep the air quality at a high standard.
Rooms & Dimensions
3,742 sq.ft.
9 beds
5 baths
2 floors
Highlights
- Open concept
- Large floor to ceiling windows
- Nine bedrooms
Features of Every Custom Home
- Built Indoors safe from the elements
- Standard Heat Recovery Ventilators
- Barrier-free options available


