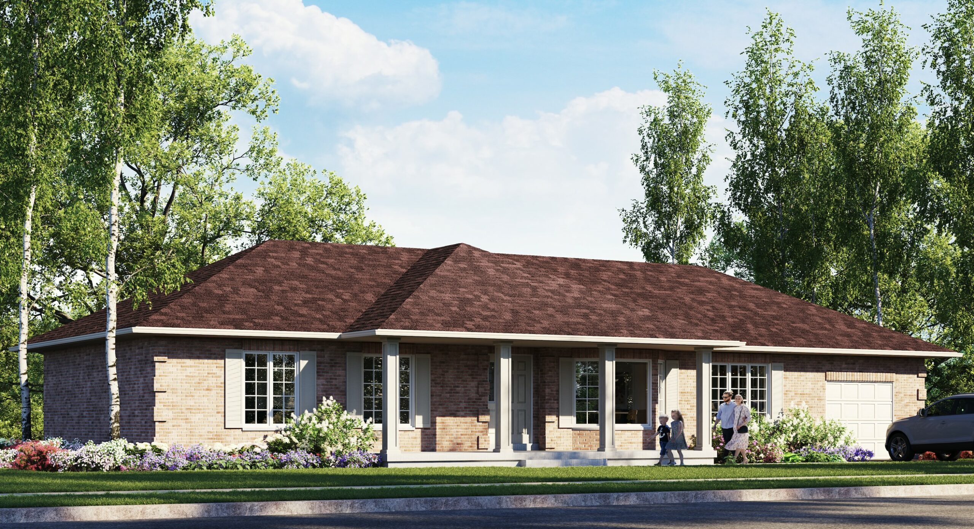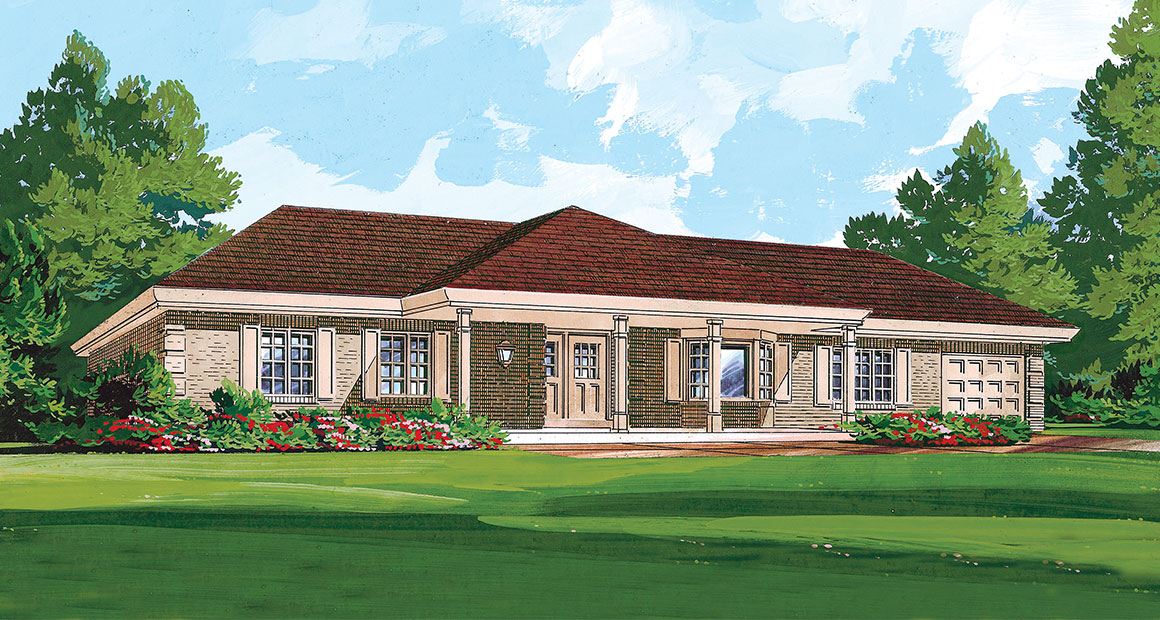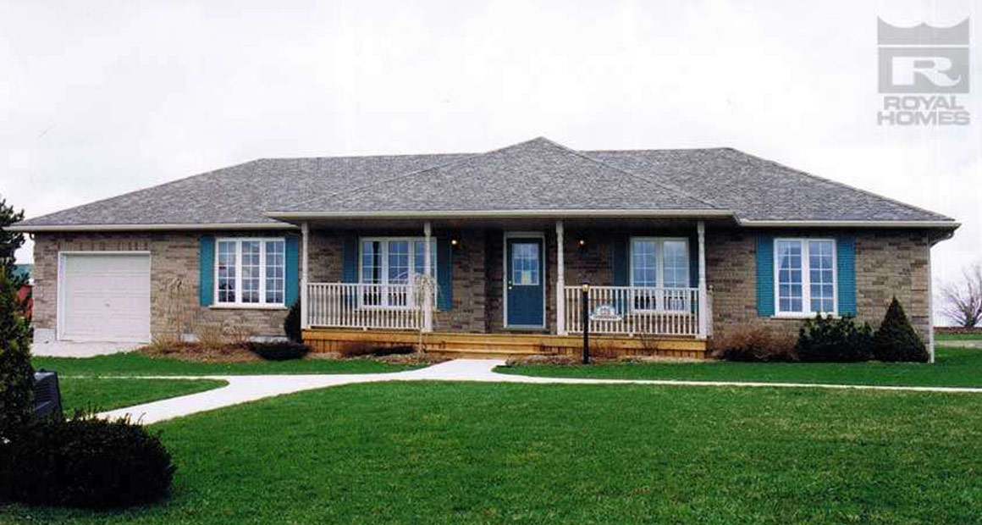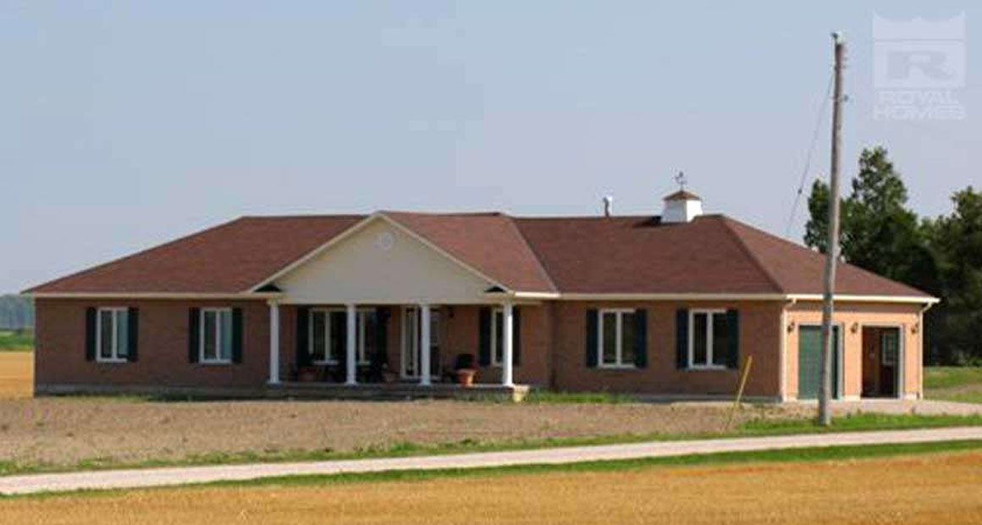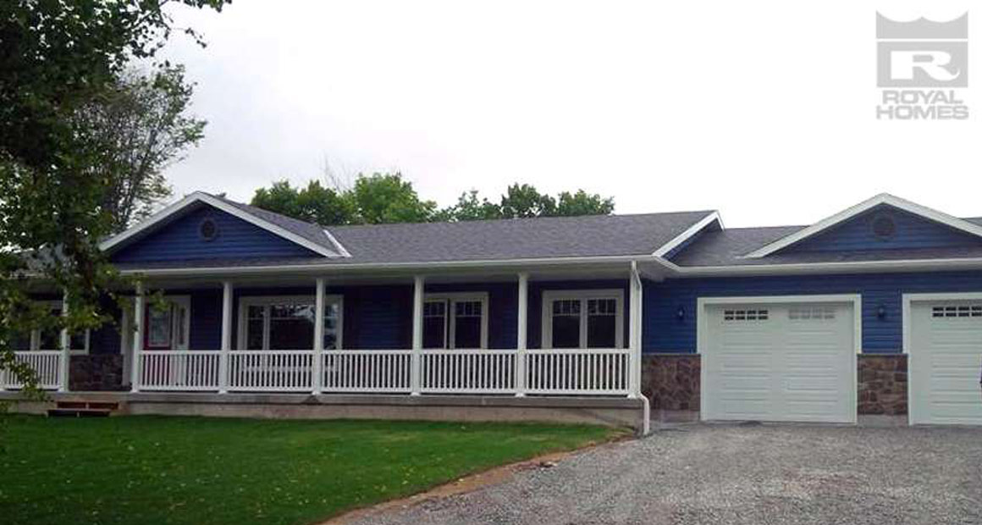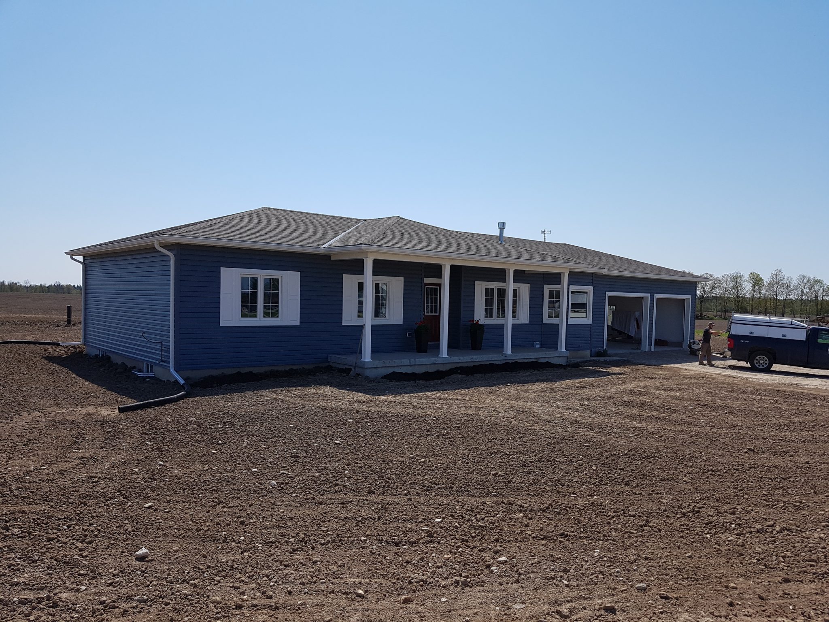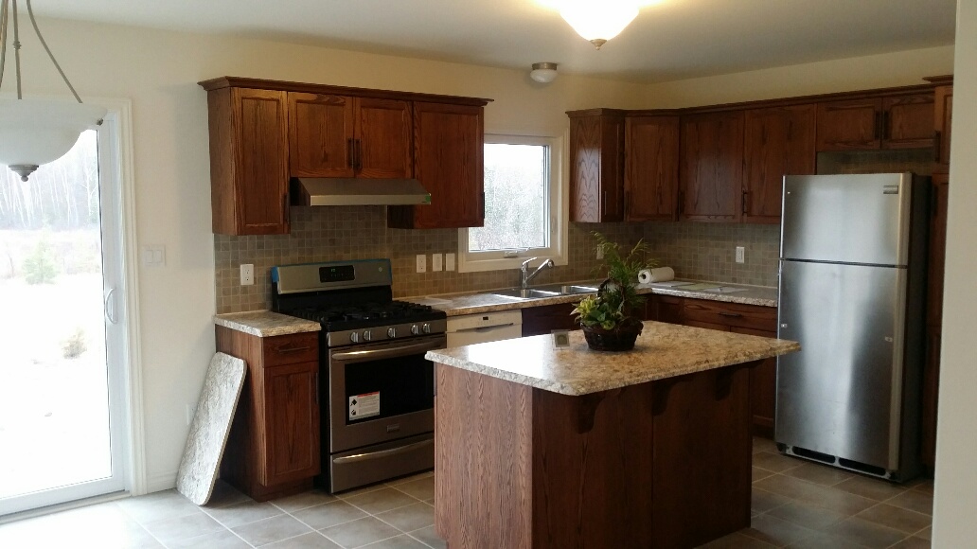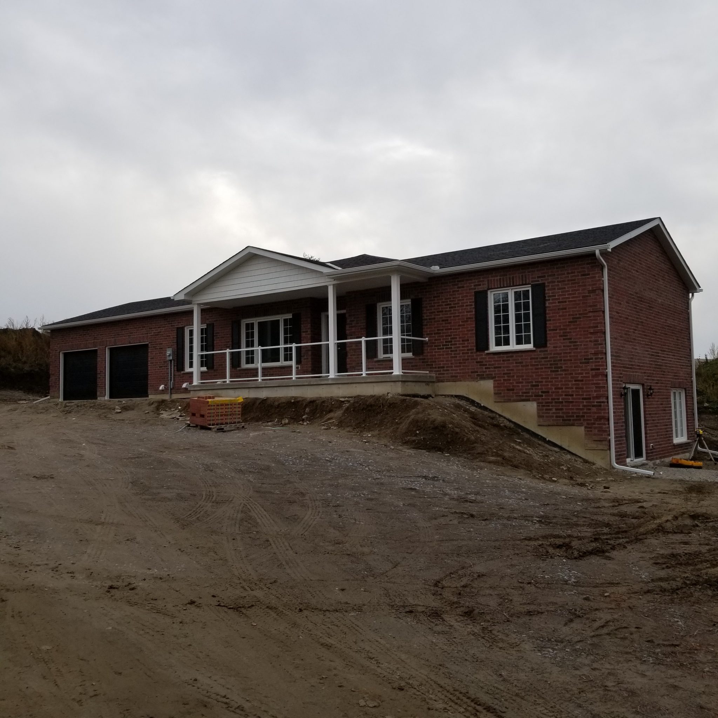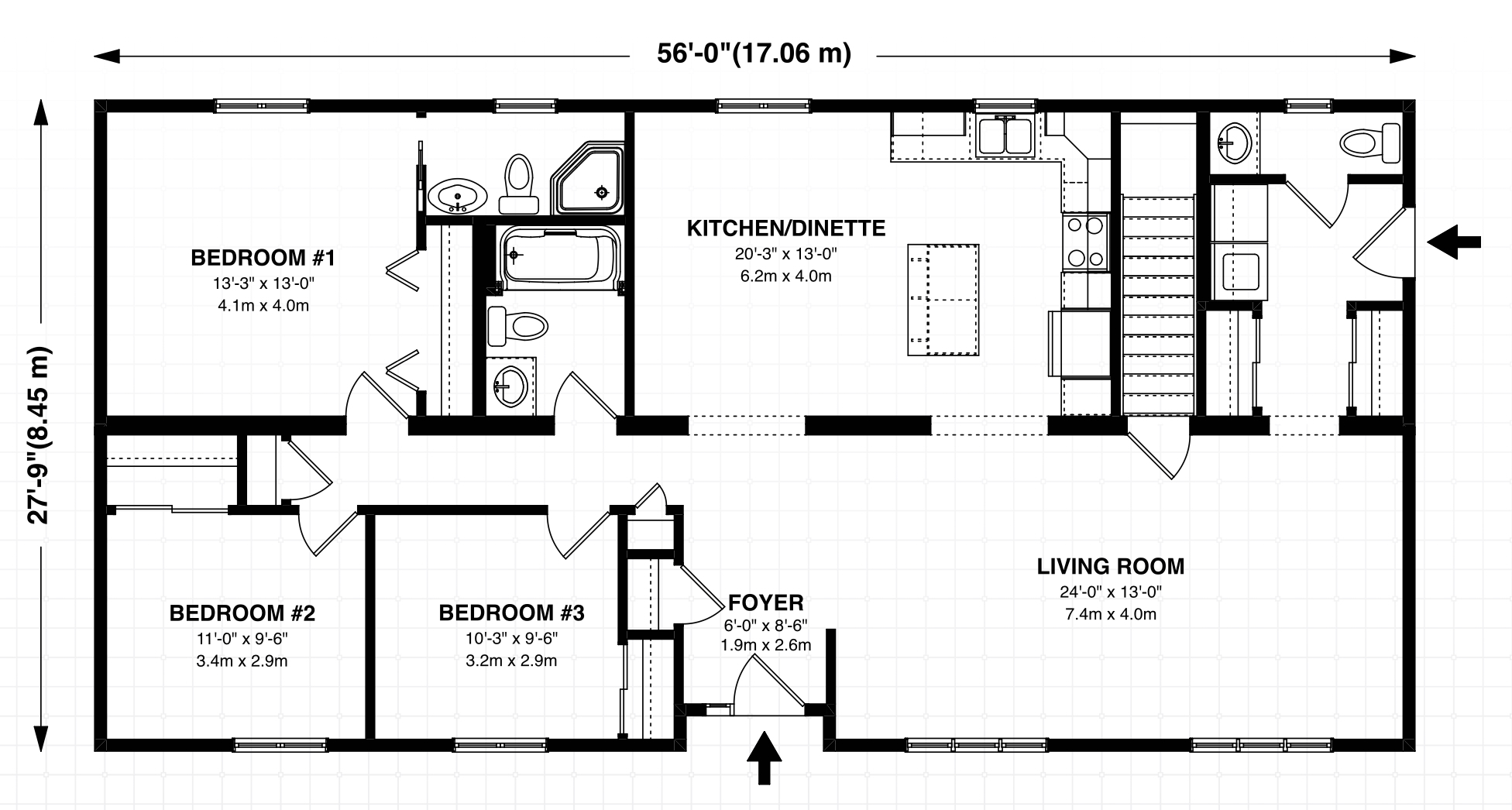Norwood Description
The lovely Norwood is the ideal family home. The large living room is the perfect room to relax in and socialize with friends and family. The spacious kitchen overlooks the backyard and is spacious enough for guests and intimately cosy for family meals. Three good-sized bedrooms bring together an outstanding floor plan that allows both freedom and adequate privacy. Royal Homes provides a wide range of choices to make this gorgeous bungalow even more spectacular. Relaxation is right around the corner.
Customization
- Open up living room to rest of house
- Change the window in the Dinette/Kitchen to a patio door for easy access to the backyard or possibly a deck
- Add a bay window to the living room
Rooms & Dimensions
1,538 sq.ft.
3 beds
2.5 baths
1 floors
- Bedroom 1: 13'-3" x 13'-0" sq.ft.
- Bedroom 2: 11'-0" x 9'-6" sq.ft.
- Bedroom 3: 10'-3" x 9'-6" sq.ft.
- Kitchen / Dinette: 20'-3" x 13'-0" sq.ft.
- Living Room: 24'-0" x 13'-0" sq.ft.
Highlights
- Spacious Kitchen
- Three Bedrooms
- Central & Large Family Room
Features of Every Custom Home
- 100% customizable
- 10 year Tarion backed warranty
- High efficiency windows & doors

