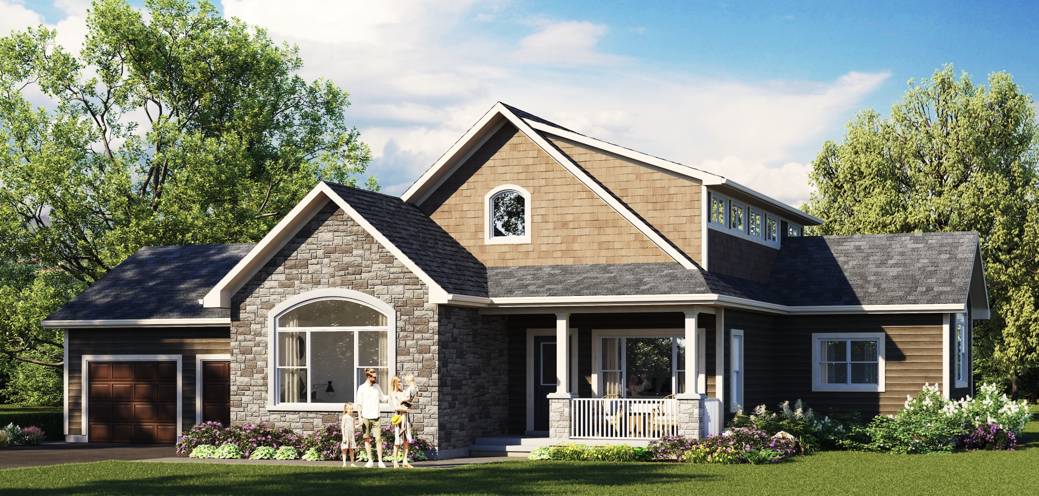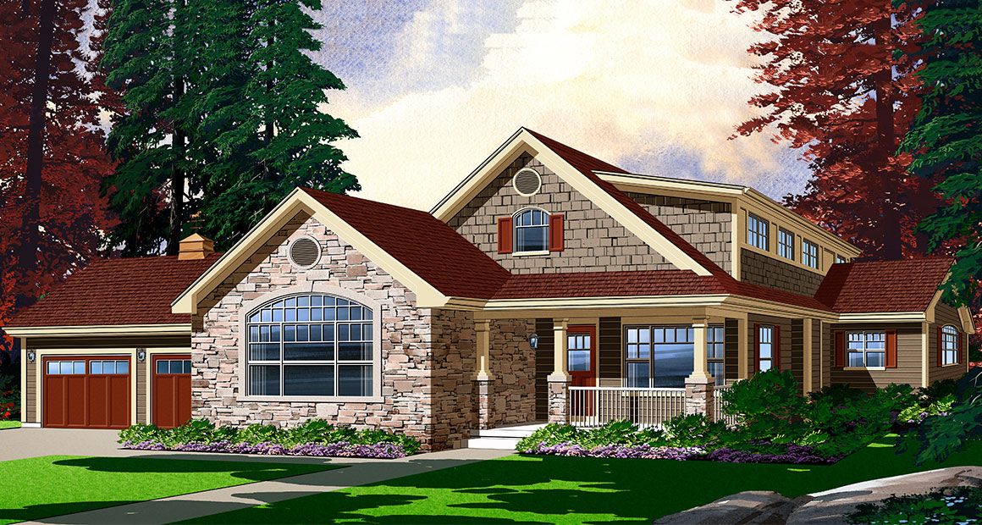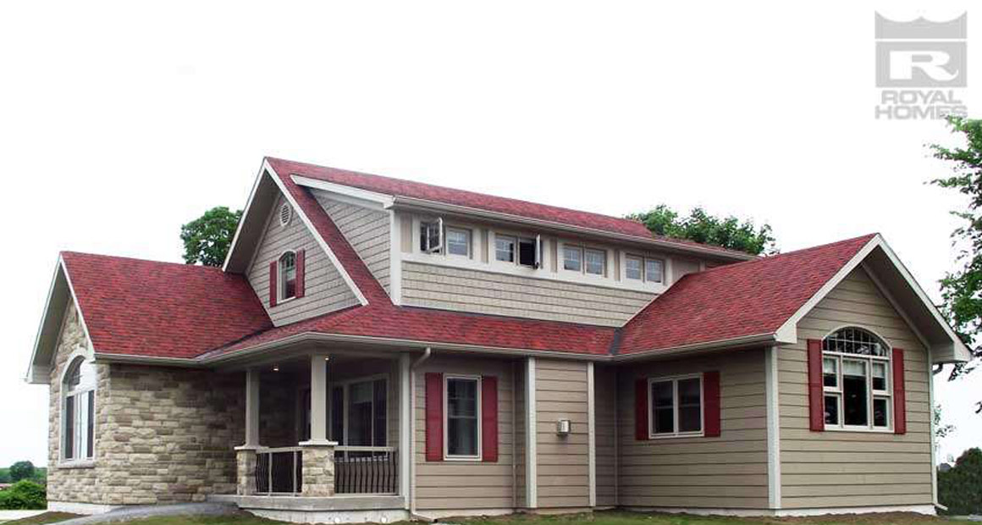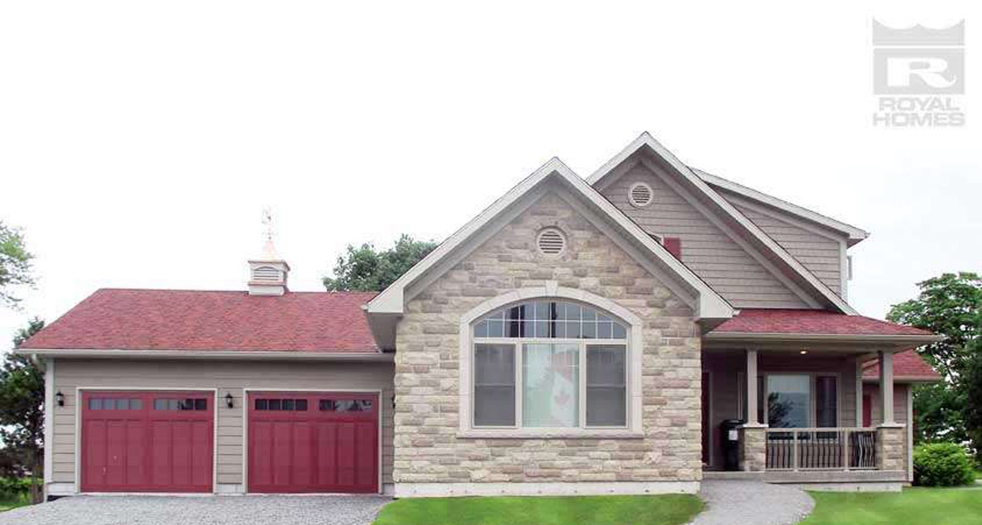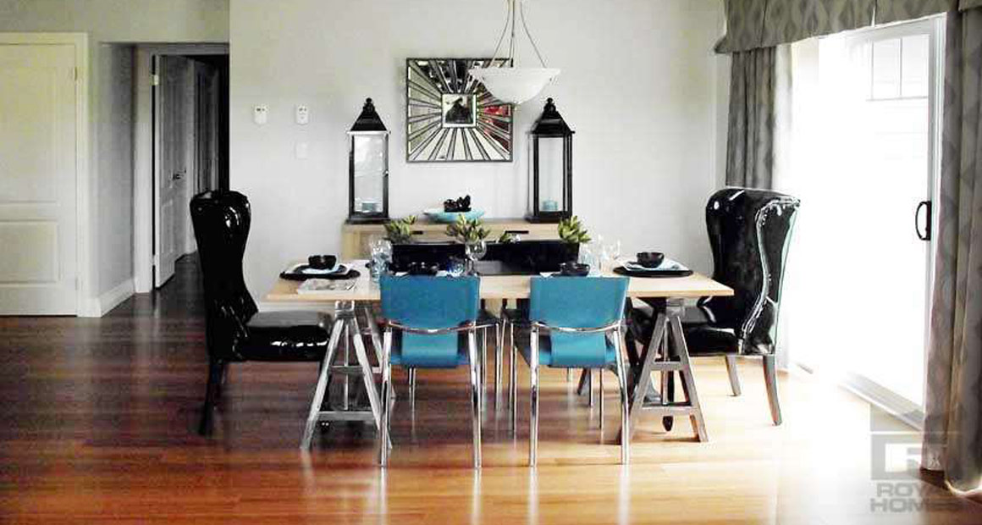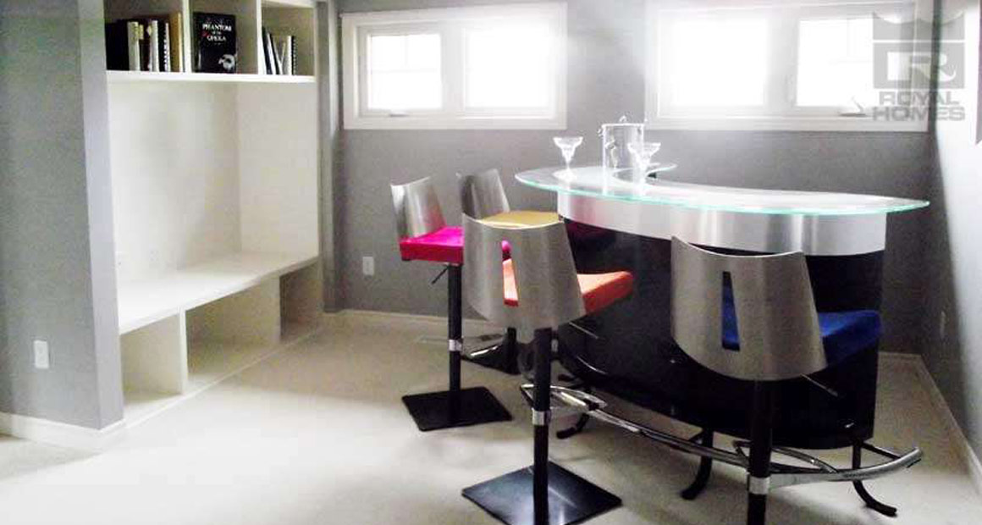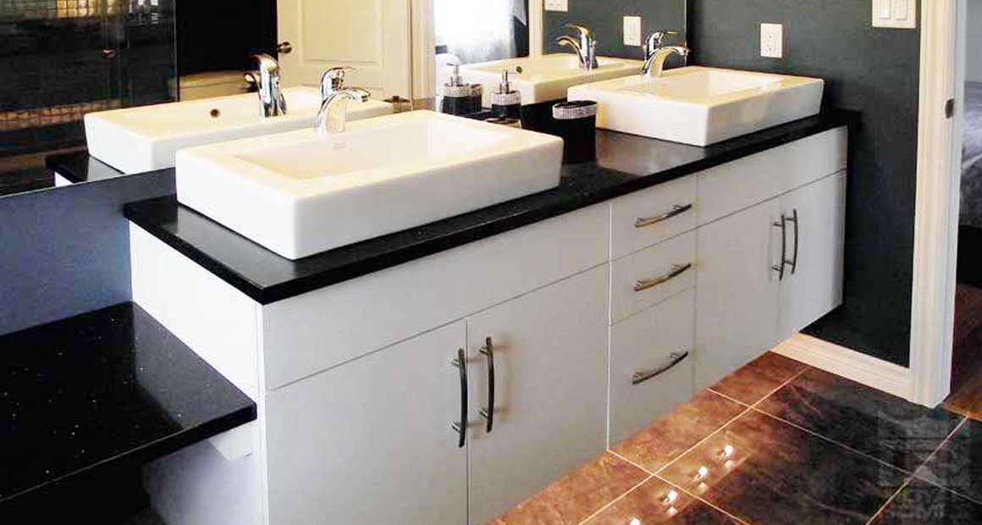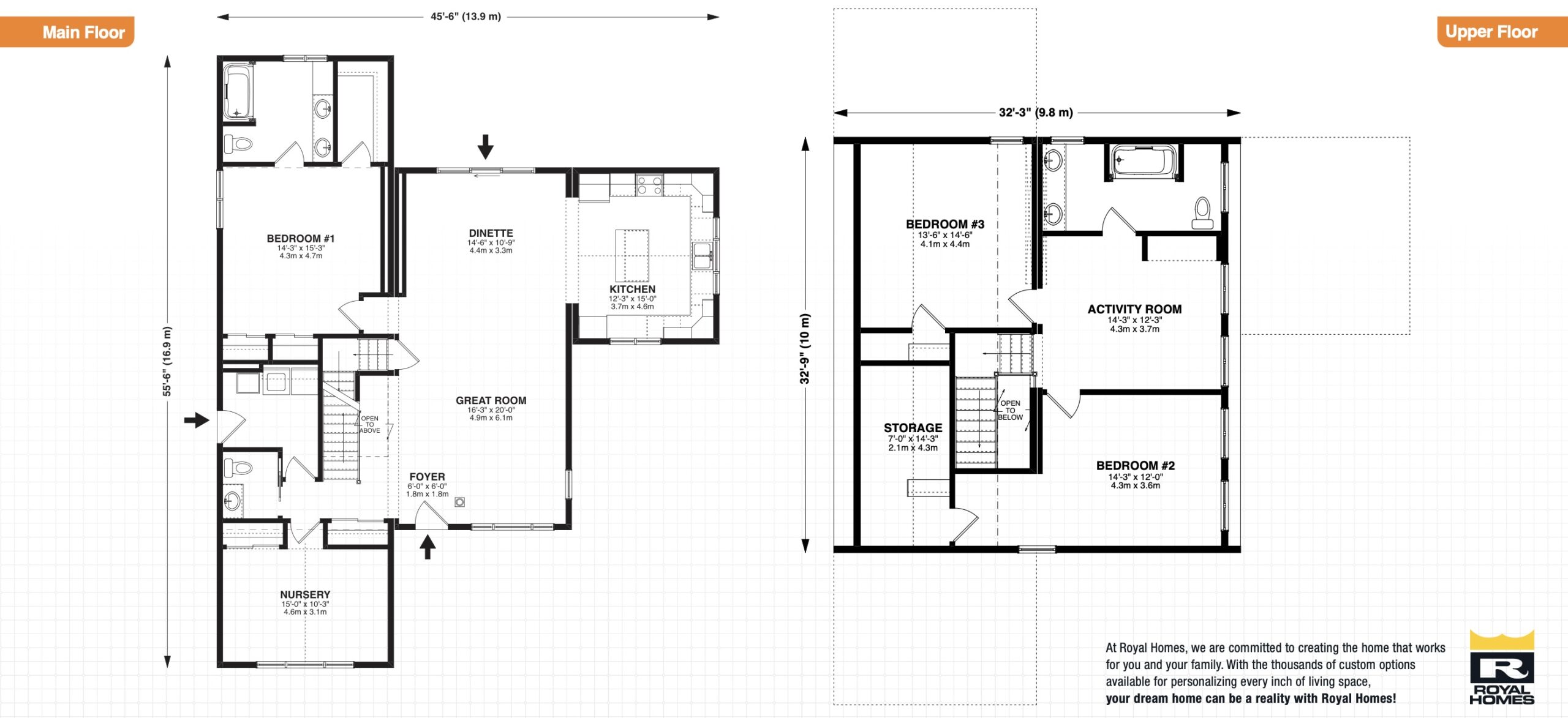Oakwood Description
The 2604 sq ft Oakwood celebrates family living at its best with the picturesque windows and welcoming front porch. The great room brings you into the home, with its cozy feel, inviting you into to sit by the fire. The outstanding kitchen is to die for; with its cathedral ceilings, grand windows, and tons of space. The primary bedroom, your secret retreat; boasts a walk-in closet, and private ensuite. Upstairs is a kid’s “haven” featuring an activity room centered between two generous-sized bedrooms. The Oakwood is a family home that is flexible in how it will lend its self to your family.
Customization
- Master ensuite to have floating vanity with double sink, and underlighting of the vanity
- Over-the-range microwave and fan combination
- Fireplace in living room
Rooms & Dimensions
2,604 sq.ft.
3 beds
2.5 baths
2 floors
- Bedroom #1: 14'-3" x 15'-3" sq.ft.
- Bedroom #2: 14'-3" x 12'-0" sq.ft.
- Bedroom #3: 13'-6" x 14'-6" sq.ft.
- Activity Room: 14"-3" x 12'-3" sq.ft.
- Kitchen: 12'-3" x 15'-0" sq.ft.
- Dinette: 14'-6" x 10'-9" sq.ft.
- Great Room: 16'-3" x 20'-0" sq.ft.
- Nursery: 15'-0" x 10'-3" sq.ft.
Highlights
- Welcoming Front Porch
- Cathedral Ceilings
- Grand Windows
- Abundance of Space
Features of Every Custom Home
- Recycled & renewable materials
- 5 year no leak foundation warranty
- Exceptionally tight weather sealing

