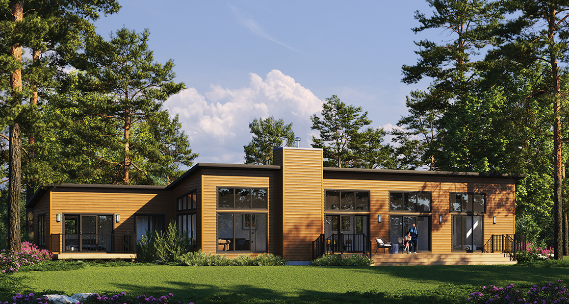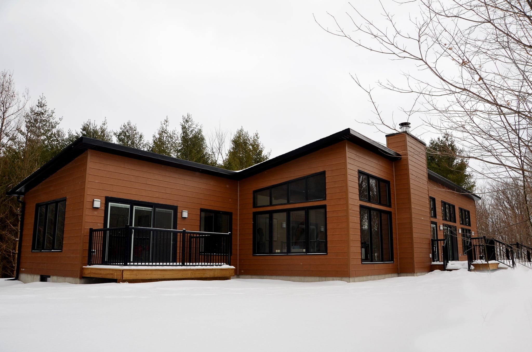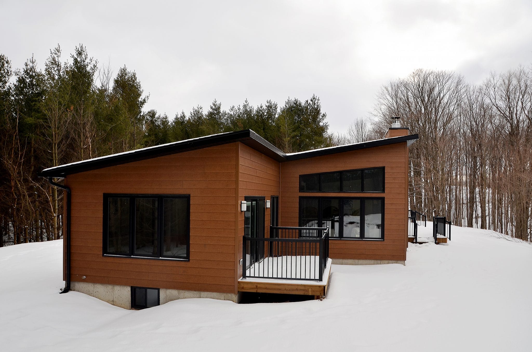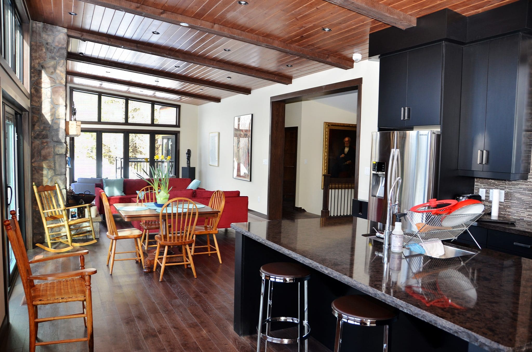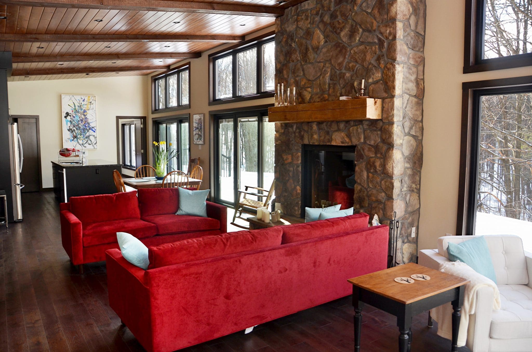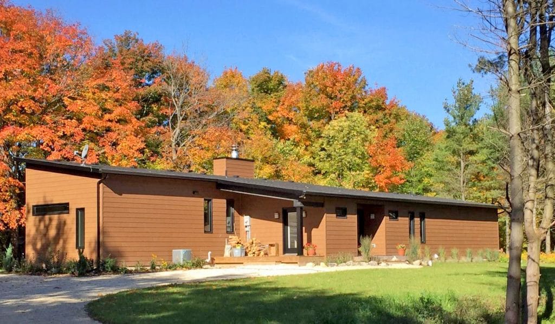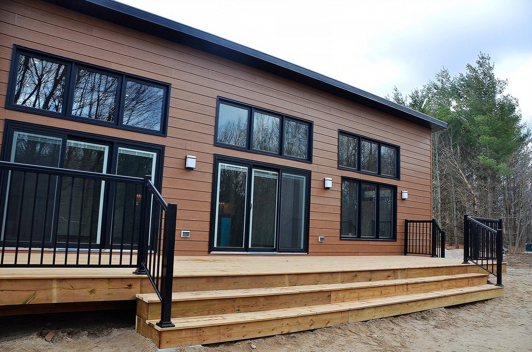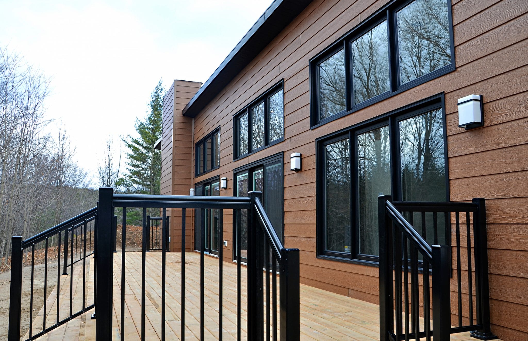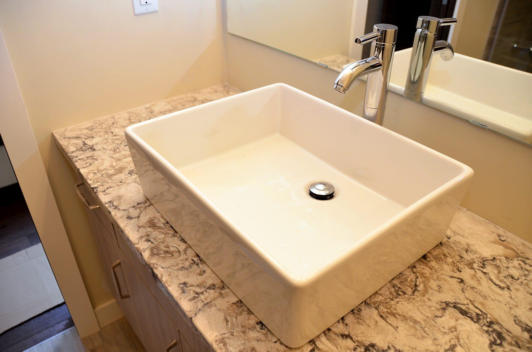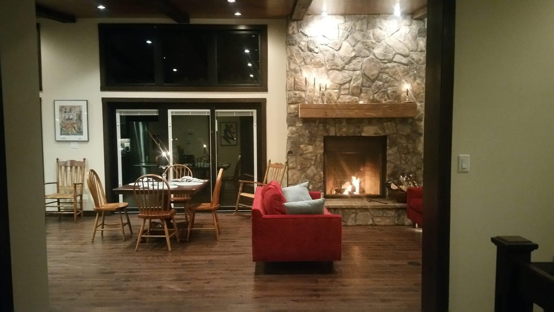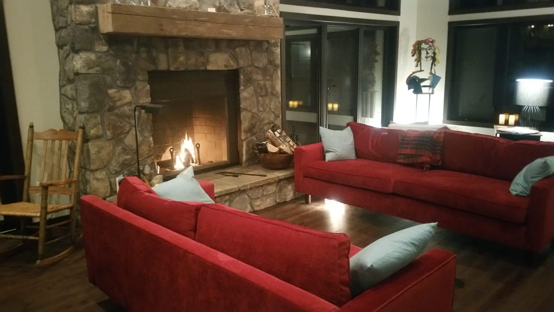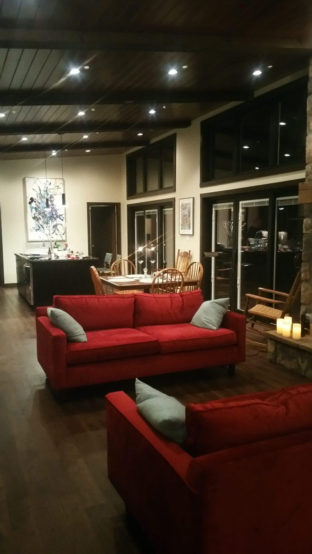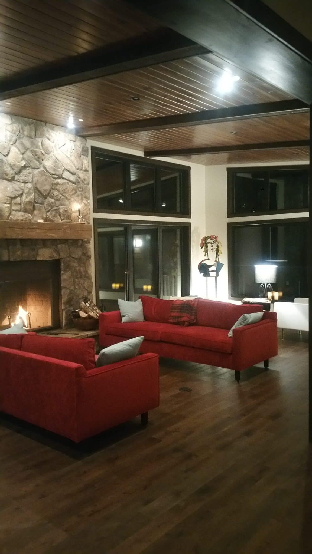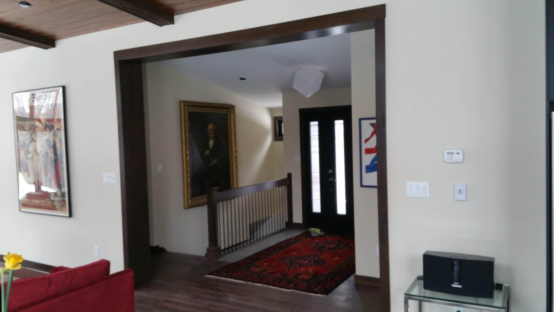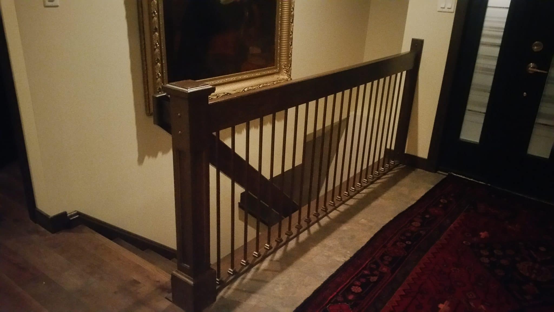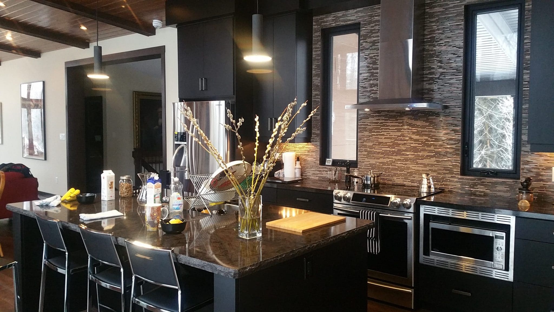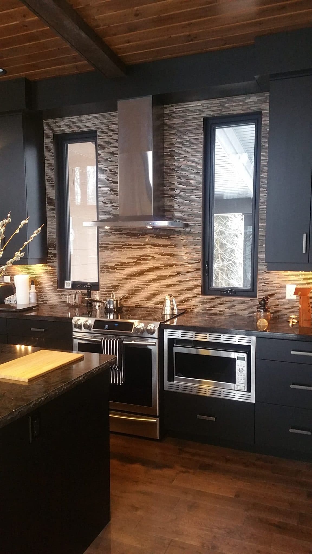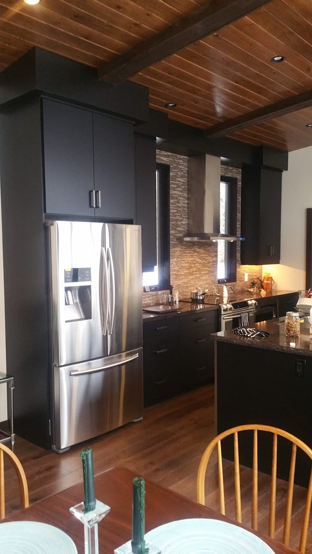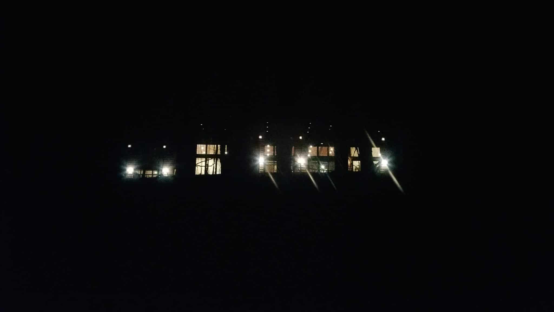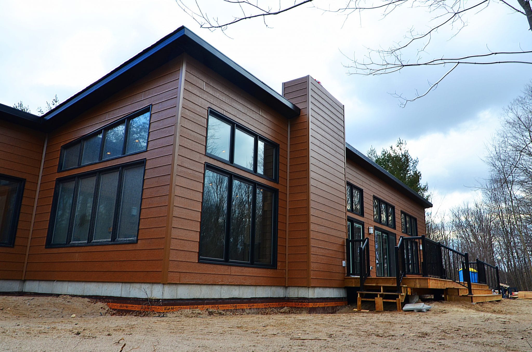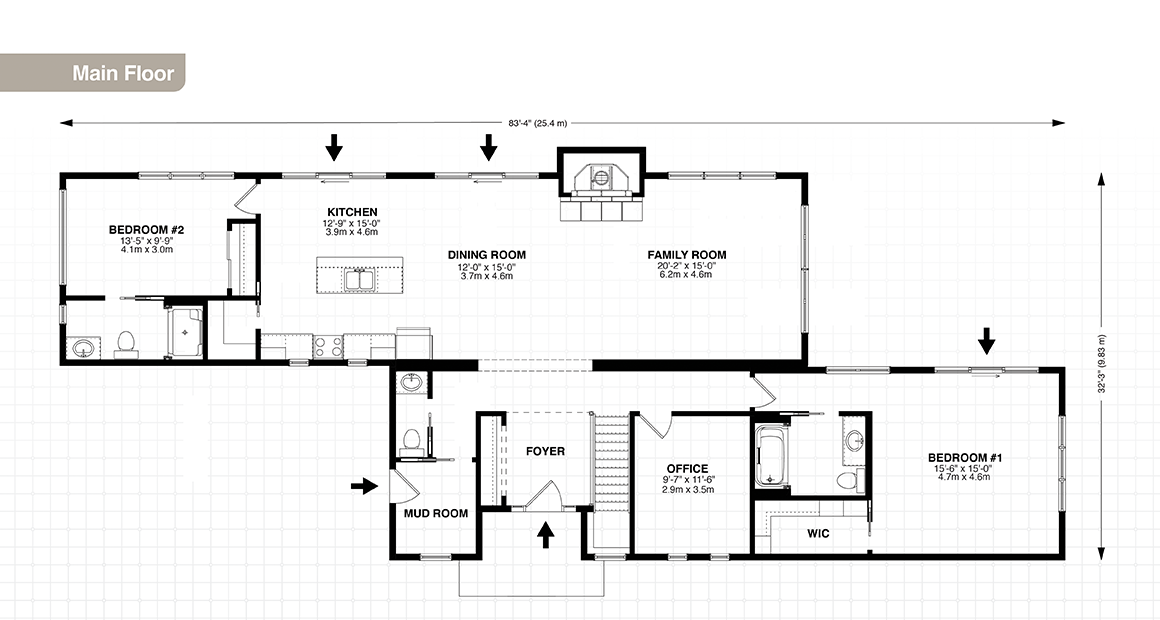Royal Q-M1 Description
The Q-M1 is a modern home in the truest sense of the word. Both clean and spacious, it delivers open communication, comforting line of sight and efficient use of it’s space. The Q-M1’s floor to ceiling windows provide ample opportunity to engage the space outside your home as well as in. Live the way you want, in comfort, style and security in our higher than industry standards and materials. The Q-M1, connecting you to the people who matter most.
Customization
Relocate laundry to main floor.
Upgrade to steel roof.
Add decorative ceiling beams to main living area.
Change office into bedroom #3
Convert to gas fireplace.
Rooms & Dimensions
1,862 sq.ft.
3 beds
2.5 baths
1 floors
- Family Room: 20'-2" x 15'-0" 6.2m x 4.6m sq.ft.
- Dining Room: 12'-0" x 15'-0" 3.7m x 4.6m sq.ft.
- Kitchen: 12'-9" x 15'-0" 3.9m x 4.6m sq.ft.
- Bedroom #1: 15'-6" x 15'-0" 4.7m x 4.6m sq.ft.
- Bedroom #2: 13'-5" x 9'-9" 4.1m x 3.0m sq.ft.
Highlights
- Modern contemporary style
- Sloping ceilings throughout
- Large stone wood burning fireplace
- Wall to wall bookcase in office
Features of Every Custom Home
- Recycled & renewable materials
- 5 year no leak foundation warranty
- Exceptionally tight weather sealing

