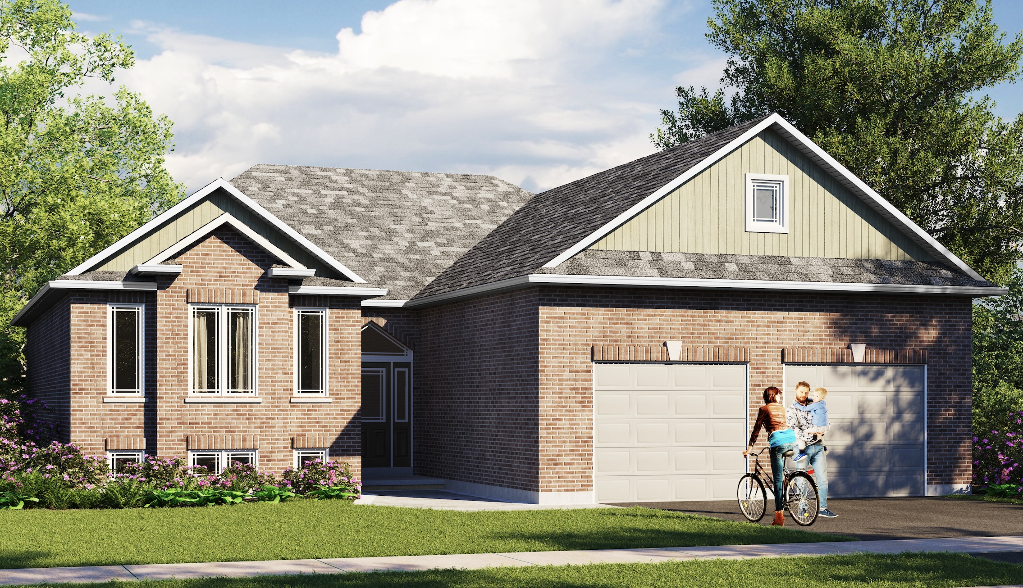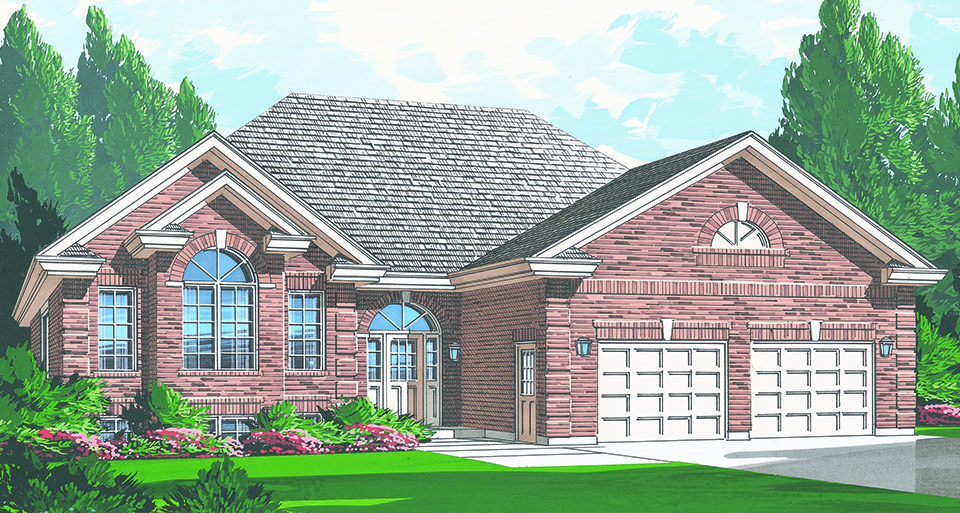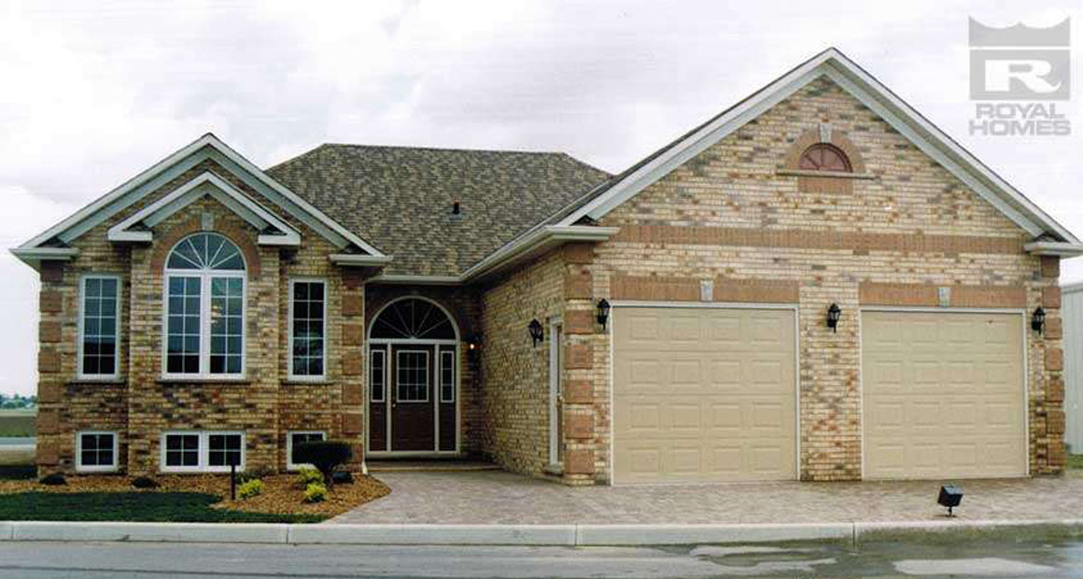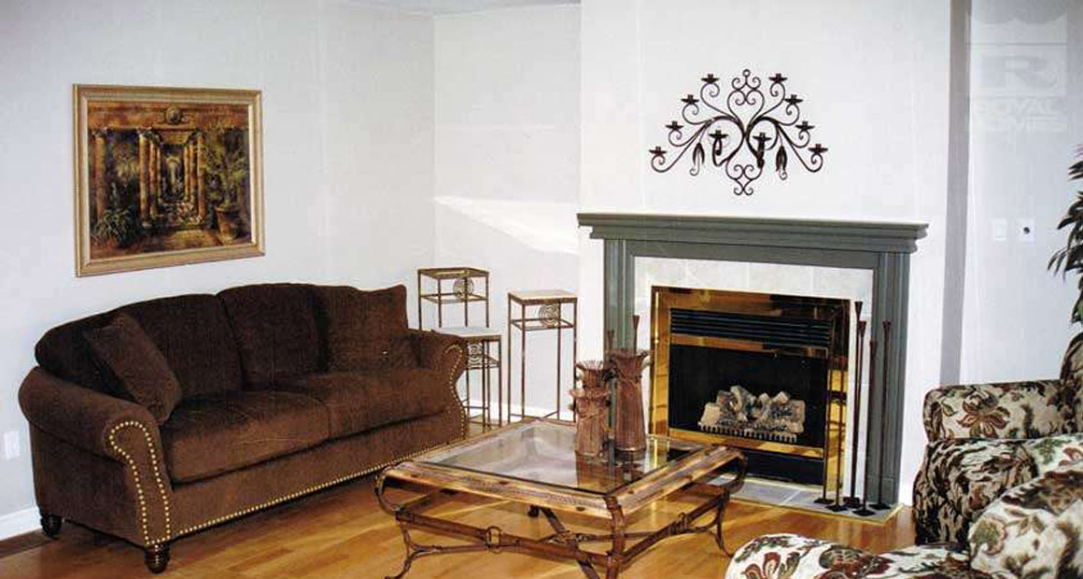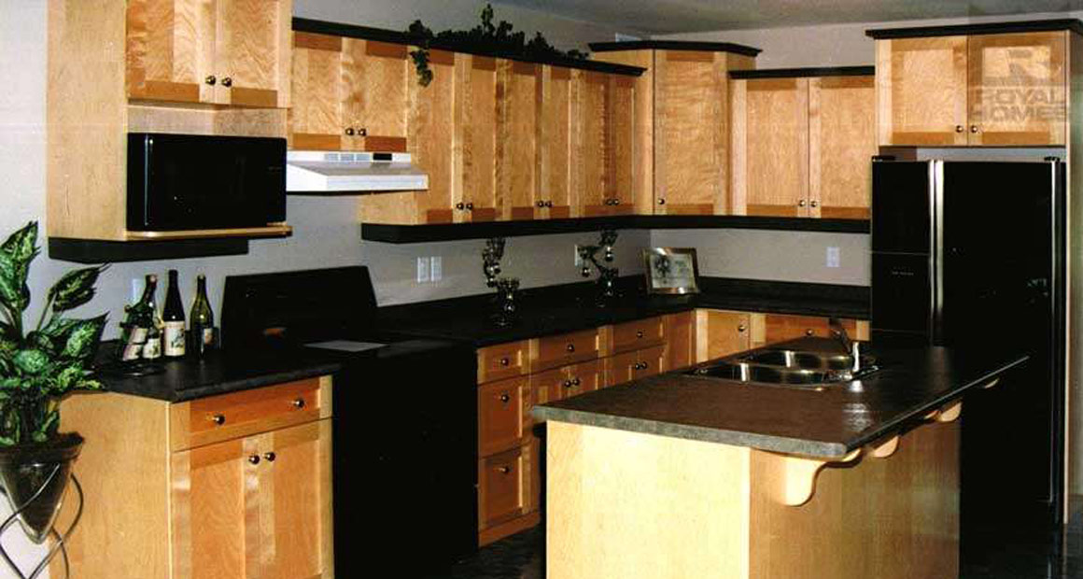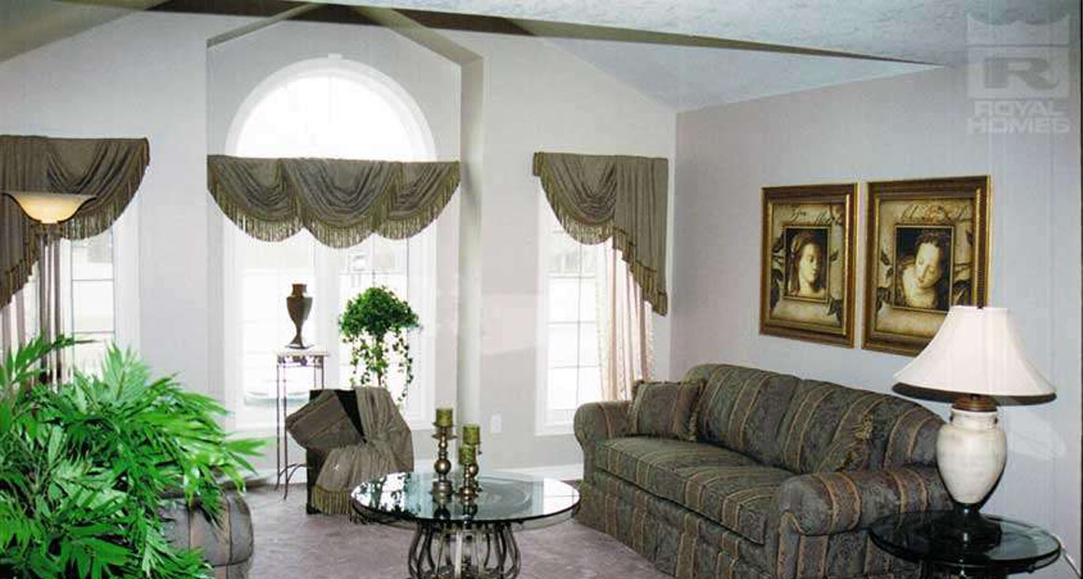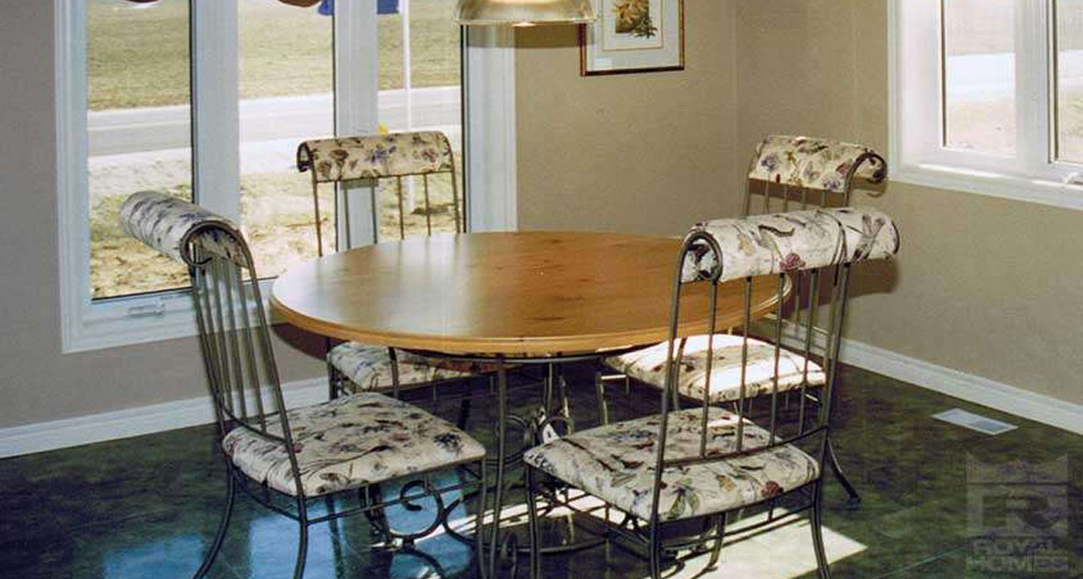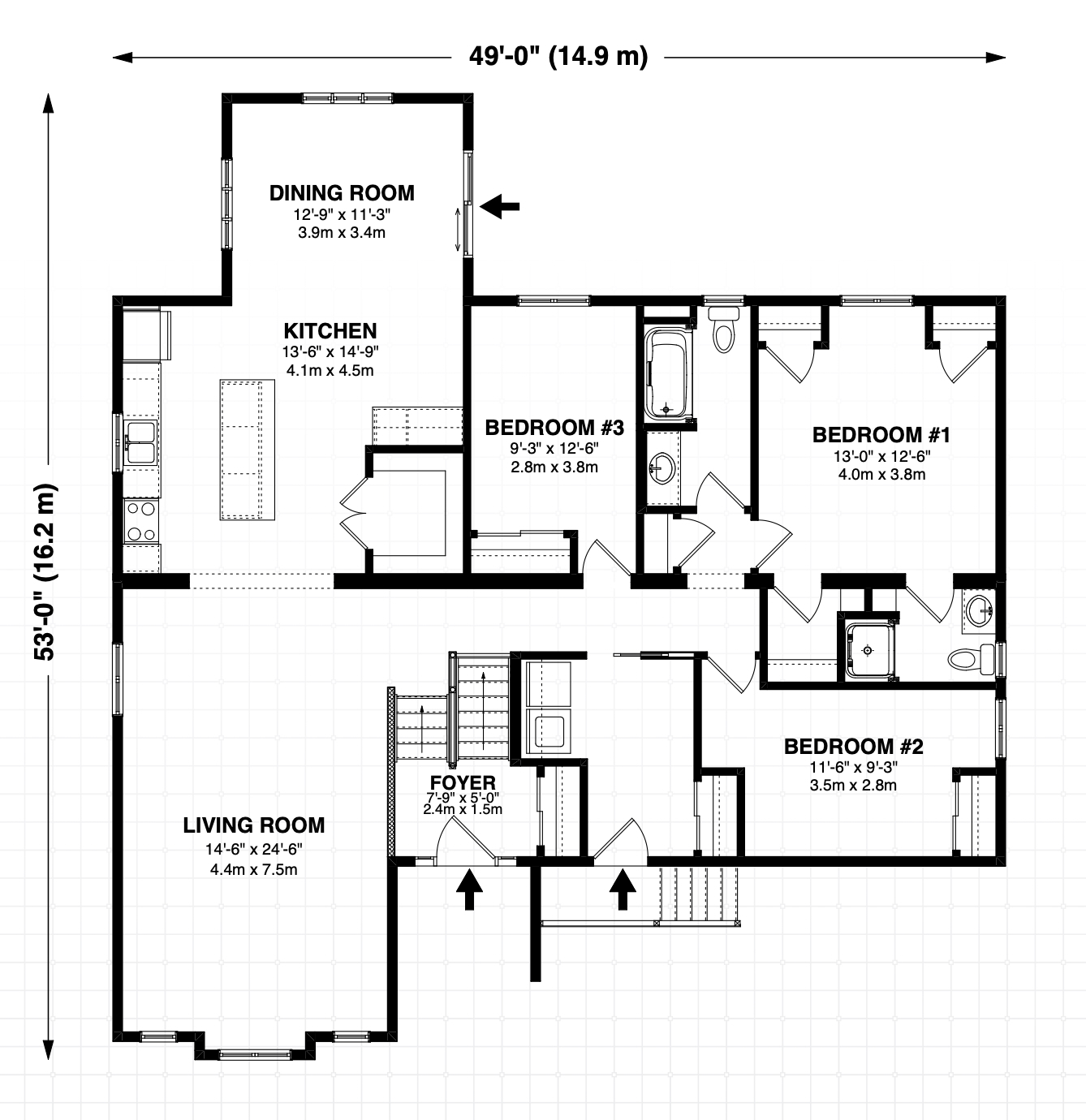Windsor Description
The Windsor is a raised bungalow – take five steps up from the front entrance and enjoy your new
home. This home has unlimited possibilities – build it just like the design or let us help make it
uniquely yours. The large living room combined with the open concept kitchen and dining room
are great for getting together with family and friends. The three piece primary suite gives you the
privacy you need. With the laundry off the garage but also close to the bedrooms, this home is
just about perfect.
Customization
- In floor heating in the foyer under ceramic tile
- Add another window to the living room area
- Add a deck off the kitchen/dining area
Rooms & Dimensions
1,843 sq.ft.
3 beds
2 baths
1 floors
- Bedroom 1: 13'-0" x 12'-6" sq.ft.
- Bedroom 2: 11'-6" x 9'-3" sq.ft.
- Bedroom 3: 9-3" x 12'-6" sq.ft.
- Dining Room: 12'-9" x 11'-3" sq.ft.
- Living Room: 14'-6" x 24'-6" sq.ft.
- Kitchen: 13'-6" x 14'-9" sq.ft.
Highlights
- Large Kitchen Island and Pantry
- Three Piece Primary Ensuite
- Large Living Room
Features of Every Custom Home
- 100% customizable
- 10 year Tarion backed warranty
- High efficiency windows & doors

