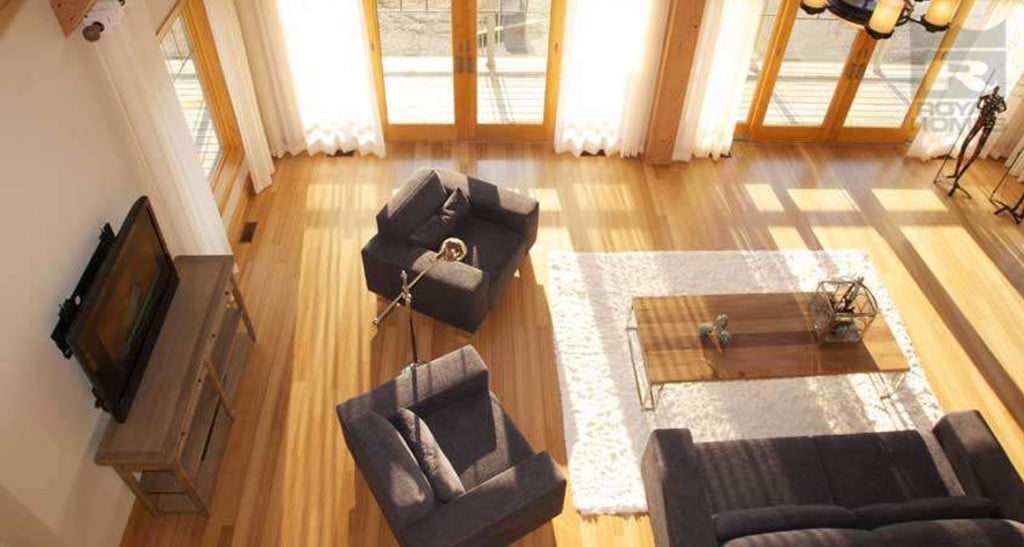
Whether you’re dreaming of building a new home or you’ve already started the planning process, you’ve definitely spent some time thinking about the floor plan.
Choosing a floor plan is one of the biggest decisions you’ll make about your home. You can easily repaint the walls or put in new flooring, but changing your home’s floor plan is a lot more complicated!
That said, there’s no reason to stress about choosing the perfect floor plan. We’ve got a whole library of beautiful floor plans for inspiration, and the tips below (along with a little help from our expert designers) will help you customize it to your heart’s content!
1. Don’t Fix What Isn’t Broken!
You’ve probably lived in your current home for quite some time, and we’re willing to guess that there are aspects about it you enjoy.
With these positive features in your old home, you have a frame of reference for how you wish to layout your new abode. You don’t have to reinvent the wheel every time. Your current floor plan offers a blueprint for success!
2. Make it Yours
Of course, while it might help to borrow certain attributes from your old floor plan, you’re not creating a duplicate. You’re building a custom home for a number of reasons, and one of those reasons is that your old home’s layout isn’t exactly what you want it to be.
Are there aspects of the layout that you’ve desperately wished to improve? You can make sure those improvements are there in your new living space!
3. One Storey, or Two?
There are benefits to living in either a bungalow or a multi-storey home, but many people feel most at home in one or the other.
If you don’t care for the loud noises of abundant foot traffic, then a bungalow might be your best bet. These homes generally locate all the rooms where people gather (e.g., living room) in the center of the space, while the bedrooms and bathrooms are placed on the wings of the floor plan.
Conversely, homes with multiple stories offer a better view of the outdoors, whereas bungalows offer a narrower view. Compared to single-storey spaces, multi-storey homes also provide you with more privacy and seclusion.
4. Reflect on Your Lifestyle
Your new home isn’t just a means to an end. It should reflect who you are as a person and ought to support your various interests, hobbies, and lifestyle!
If you’re an avid reader, perhaps you’ll want to incorporate a cozy reading nook. Are you an exercise junkie? Your custom home could host your very own home gym! Perhaps you’re into cars, carpentry or other hands-on hobbies, in which case a third garage bay or a workshop would be a wise addition.
If you intend on having the kids or grandkids over, you could incorporate a home theatre, board game area, or activity centre where everyone can enjoy spending time together.
5. How Big (Or Small) Is Your Building Site?
Like it or not, the overall size and orientation of your lot will have a big impact on your choice of floor plan. Beyond that, you may have setback requirements that limit the total size of your home.
Fortunately, many of our customizable floor plans are designed to maximize space, making homes that aren’t quite as big in stature feel exceptionally spacious!
6. What About Accessibility?
You might have someone living in your home who uses a walker or wheelchair, in which case they’ll need a bit of extra clearance to move around. Beyond that, if you have younger grandchildren, you’ll want to ensure the layout of your home is child-friendly. This way, the young ones can freely roam when visiting your home without you worrying about any safety hazards.
We are specialists at unique designs, including barrier-free homes that are welcoming and accessible to individuals who use a walker or wheelchair. Get in touch to learn more about our accessible building standards today!
