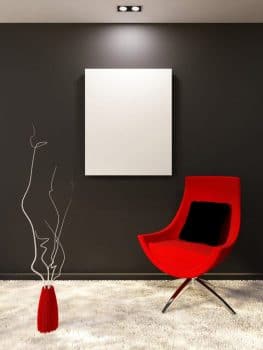Art is a wonderful way to make any house your own. You can fill the walls with family photos, famous paintings, or drawings your kids did in art class; the choice is yours! A gallery wall is a great way to put up a high volume of art and photography, and there are countless ways to do it. Curious about how to ensure you are creating a fantastic gallery wall? Here are six tips for you to keep in mind:
Decide On Style
First things first, what kind of style are you going for? Your gallery wall style influences not only the actual art you put up but also the frames you choose to put the art in (if you even use frames). The style of your gallery wall should be the first thing you consider—everything else will follow its lead.
Implement Even Spacing
In most cases, you want to ensure you space out each of your photographs, paintings, et cetera evenly from one another. Large gaps combined with hairline spacing can throw off the balance of a gallery wall in an instant. Even spacing makes the art visually appealing and demonstrates that you intended these pieces to be part of the same group.

Frame Choice Speaks
The choice of frames makes a significant impact on how you and others will see the gallery wall. If in doubt about the choice, we recommend choosing frames either similar to one another or the exact frame over and over again. At the very least, a choice like this will not detract from the art itself. However, you may also choose an eclectic style for your gallery wall, in which case the frames may be better off as a varied collection, making them a focus in the art.
Start with Movable Templates
If you are struggling to decide exactly where you want each piece to go, we recommend creating movable templates from paper to help you visualize the look of your gallery wall before you hang everything up in their permanent positions. You can cut the paper to fit the size and shape of each piece you want to hang and use painter’s tape to help you stick the pages to the wall and shift them as necessary without damage. This will provide a rough idea of what will look good, if you need to add or reduce the number of pictures, et cetera. Once you decide on the placement, you can switch the movable templates out for the actual art.
Consider the Furniture
The furniture you have in the room, particularly if it is up against or otherwise close to your intended gallery wall, also plays a role. Its look may influence the style or choice of art. Another factor, regardless of anything else, is how high on the wall you want to place your art in relation to the top of your furniture. Most experts recommend a distance of about six inches between the top of your furniture and the bottom of the first frame. It is important to note, however, that this may change based on the type and quantity of art photography.

Playing with Colour
When creating your gallery wall, you should also take into account the colours in the room. What paint did you use on your walls? What about the flooring and furniture? This is important if you want the colours included in your gallery wall to complement the rest of the room.
A gallery wall will often play very well on an accent wall, provided the colours featured in the photographs or paintings complement the accent colour. The choice of colour in your gallery wall becomes harder if the rest of the colours in the room are not neutral, so make note of anything that falls into this category and consider your subsequent choices accordingly
