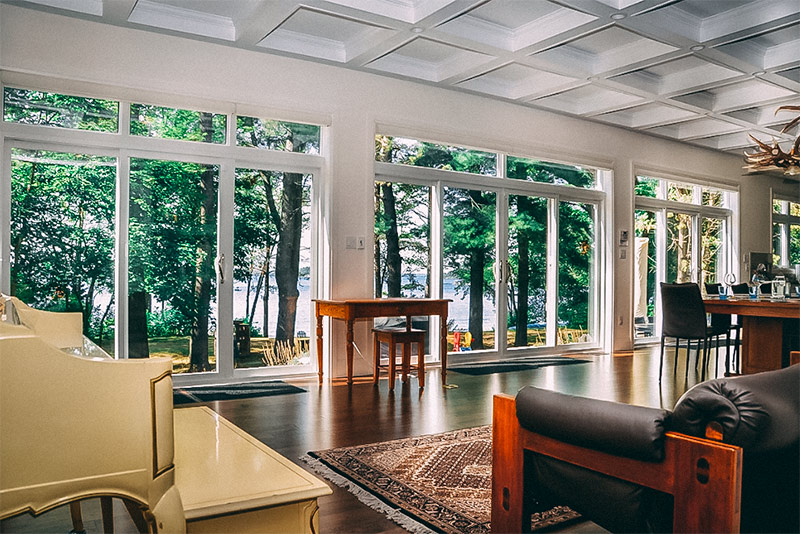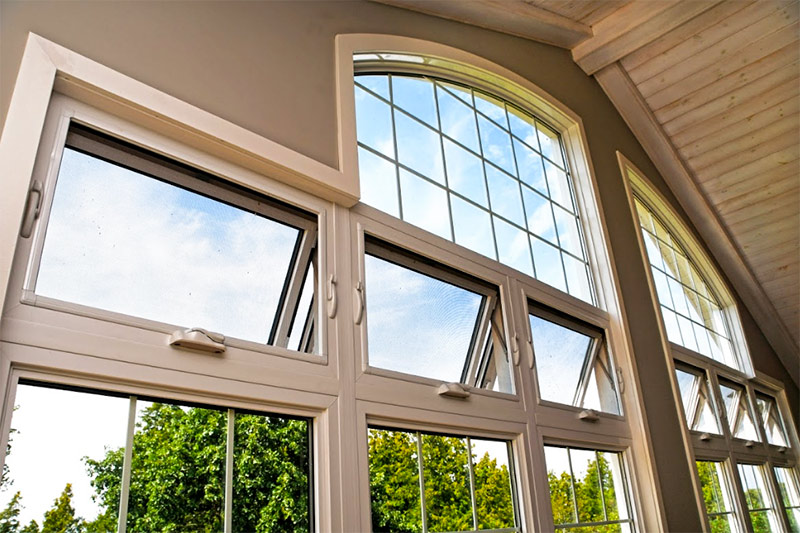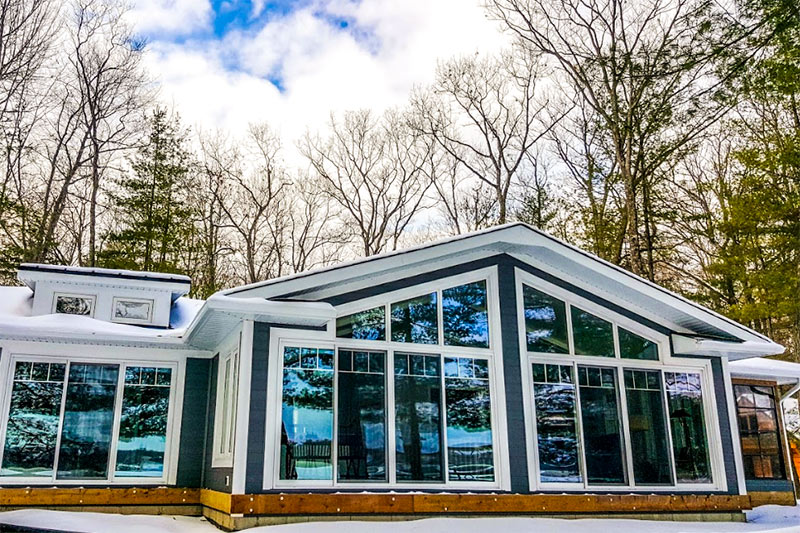You’ve just woken up in the home of your dreams. You ease yourself out of bed, walk to the window, and part the curtains. What do you see?
A breathtaking view is among the most desirable qualities a house can have. Few among us wouldn’t seize the opportunity to make ourselves at home in the heart of a valley or the shores of a glimmering lake. A house with a view should take full advantage of the lot’s unique features to provide the best possible view for its inhabitants.

Here’s what you should know to plan your lot for the best view.
Crafting a Floorplan
The ideal floorplan merges form and function. The layout of a house should balance how the homeowners plan to use it with the style they desire. On a scenic lot, you should craft a floorplan with special consideration for the surrounding view.
Bungalows and two-story homes are both suitable for scenic lots. Building outward instead of upward provides the opportunity for more rooms with a view, while a second story provides a better vantage point. If the lot has a natural slope, a bungalow with a walk-out basement facing the view can provide the best of both worlds.
Building a House with a View

On most scenic lots, the rear of the home faces towards the view. Building the house with its back to the scenery helps to preserve the homeowner’s privacy while allowing them to take in the view from different rooms in the home.
Many homeowners dream of a home with French doors, sunrooms, and expansive windows to enjoy the view year-round. Windows bridge the house with its natural surroundings, providing a view of the wonders that lay just beyond its walls.
Sometimes, getting the best view is not always as simple as building a floor-to-ceiling wall of glass. Every lot is different. Depending on the location, it may not be feasible to place windows all along one side of the house. Windows also have an impact on energy-efficiency, and without adequate shade, too many west-facing windows can cause a tightly-insulated home to become too hot in the summer.
To plan your lot for the best view, you must strike a balance between the window “wow” factor and practicality. Window placement is important to making the best use of natural light to enhance the home’s overall design.
Soaking in the Sun
Depending on the lot’s features, your home can give you front-row seats to the natural glory of sunrises and sunsets. The sun rises on the eastern horizon and sets in the west, with the exact angle shifting throughout the year. For an optimal view of the events, consider doing some research into the sun’s position at specified times at the location of your lot.
Looking Past the Trees

What if trees stand in the way of your view? To plan your lot for the best view, you may be tempted to create a clear-cut line of sight from the house. But trees can have value when it comes to getting the best view.
Trees can shelter the home from wind and shade it from the sun. If you plan to build an exterior deck or a wall of glass, the trees can contribute to a pleasant and comfortable viewing experience. Having something that stands between the structure and the view could be a good thing after all.
Thinking Ahead
Keep in mind how the lot’s natural surroundings could change over time. A lakeside cottage will always face the lake, but what lies on the opposite shore? The dense foliage across the lake could eventually become a forest of lakefront condominiums. The open meadow to the south could be a field of suburbs someday.
Take time to discover who controls the land and whether they plan to develop it. Of course, you can’t always know what will happen decades down the line. Don’t let that spoil the beautiful view you have today!
