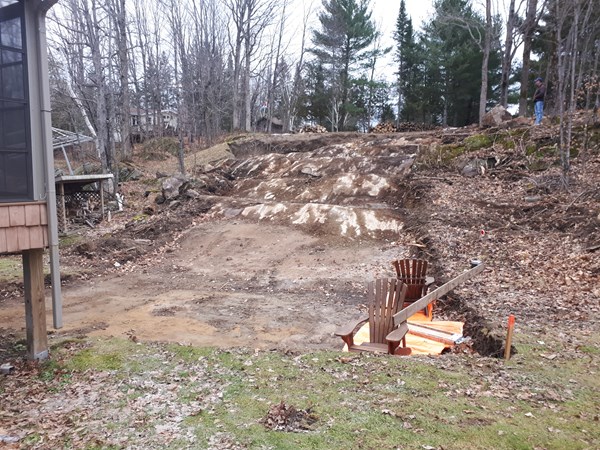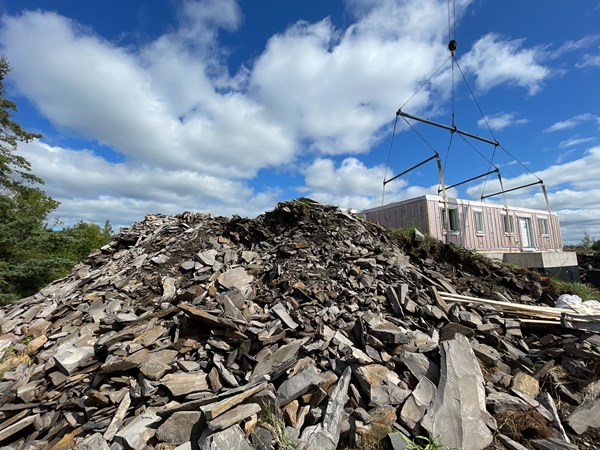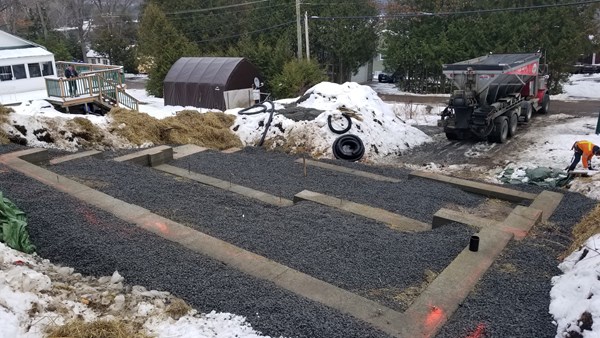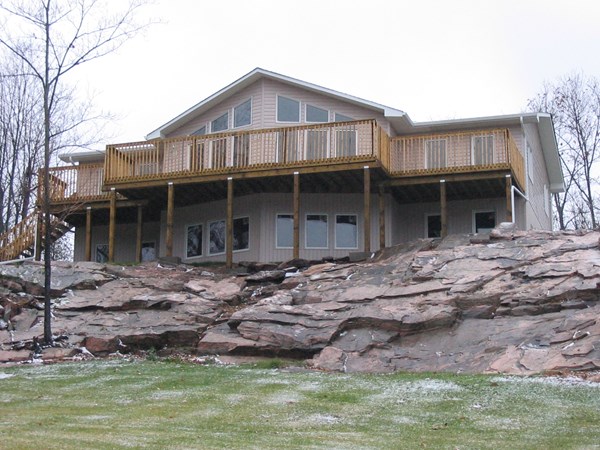Some Basic Questions We Ask When Building A Foundation On Rock.
So you want to build your custom dream home or cottage on rock. Fantastic. No problem. Royal Homes can get the job of putting a solid foundation on rock done perfectly. But it all starts with a simple, basic question. How level is the existing rock? The answer determines how we proceed.
“Can they actually build over the existing rock?” Tony Bokkers, Royal Homes senior site manager helps explain. “We can build the foundation almost anywhere on the property. If the site terrain is sloped and they still want to build on the location to maintain the vista, we might possibly have to do some blasting. That’s determined by the size of the house and where they want the house located.”

It Can Be A Blast!
The first thing we have to do is excavate the organic overburden materials in the area of the rock to expose the hollows. Then we can verify, based on site conditions, the extent of work required to blast the rock so it’s level.
We often blast the rock plus or minus two feet around the footings. Blasting calls for a drill rig on site. A series of holes will be drilled in the rock a few metres apart. The holes are loaded with dynamite and the whole area is covered with a blasting mat. After blasting, the shattered rock must be excavated out.
If suitable, the blasted rock is used to level out the building envelope. With the guidance of an on-site engineer, the compaction of the rock is determined. Next, we install crushed stone to bring the grade up to level of the underside of the footings. This crushed stone is used to fill voids in the blasted rock during placement and compaction.
And that’s just one scenario.

On The Rocks
In another case, exposing the rock may show us that blasting is not required. Then, it’s a matter of determining the position of the house and where the footings will go.
The next step is to pin the footings by drilling into the rock and installing rebar epoxyed in place to prevent the footings from slipping. Footings are poured with forming up over the rock, approved by an engineer or perhaps a building inspector. After the walls are poured, we infill everything on the inside under a concrete slab for a level basement.

Where There Is A Will There Is A Way
“There are a couple of different ways of doing it, depending on the situation,” Bokkers says. There can be instances where you are digging on-site and you find there is a nugget of rock that comes up above the established footing elevation or the basement level. In this case, there are a few possible solutions…
One option is to not go down as deep with the foundation footings. This way, the fill can be imported to grade things out. Another option is called chemical blasting. Holes are drilled into the rock and a two-part epoxy-type mixture is poured into the holes. Overnight, the product expands and pops the rock into pieces which can be moved with an excavator.
“We can do anything,” Bokkers said. “Just tell us what you want to do.”

If you would like to learn more about Royal Homes and our innovative process, please don’t hesitate to contact us. Let’s talk!
