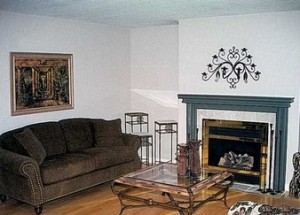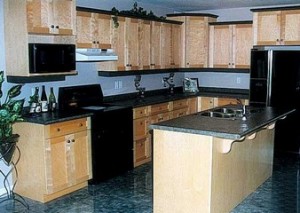One of the most challenging aspects of designing your custom home is to imagine how each space is going to be used. That’s one of the main reasons families love the open concept homes – it makes it possible for one space to perform multiple functions.

When I asked the Royal Homes Design Team what people are looking for when they visit our modern homes, they always tell me that both women and men imagine their home with people in it – family, friends, and neighbours. For many families, the space to entertain is really important when they are designing their dream home.
One of the Royal Homes’ plans that I really like is the Windsor. While the home is a moderate 1800 square feet, it maximizes the possibilities for parties. With an open-concept living room and dining room, there is room for a lot of creativity. Whether you are hosting a holiday meal for close friends or an open house, the rooms are perfect.
For more casual entertaining, the open-concept family room, kitchen and family dining space gives easy access to the outdoors and many unique corners for conversation. Too often someone gets locked in the kitchen, but in the Windsor, the kitchen is in the centre of the home. Friends and family can gather around to help – or just to chat.

The other thing I like about the design of the home is that there is a distinct separation between the family spaces and bedrooms. This is ideal for young families. In fact, because every home Royal Homes builds is unique, you can add some unique features, like a pocket door separating the bedroom area from the living space while maintaining access to the main bathroom.
The Windsor invites you to imagine beyond the original floor plan. You can do so many things and still retain the foundational advantages the plan offers – that’s why custom building your home is a great way to go.
