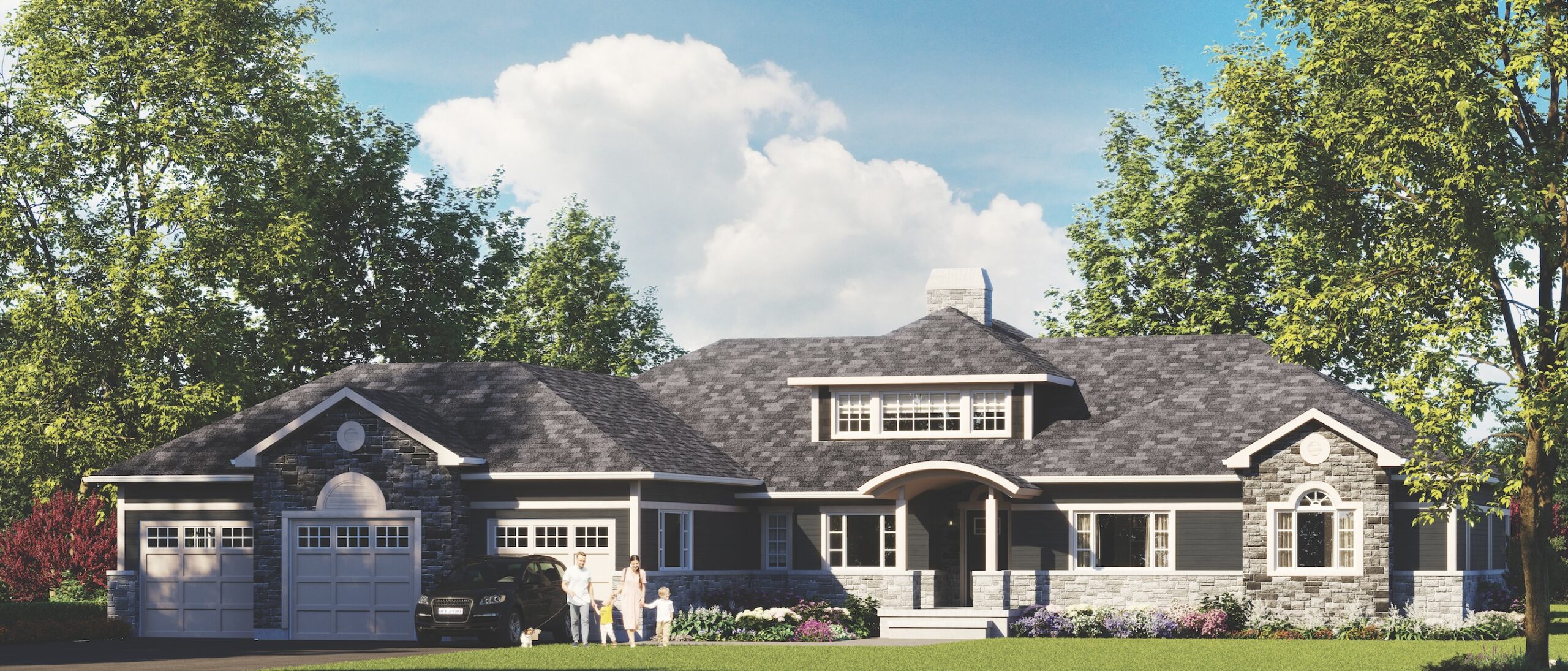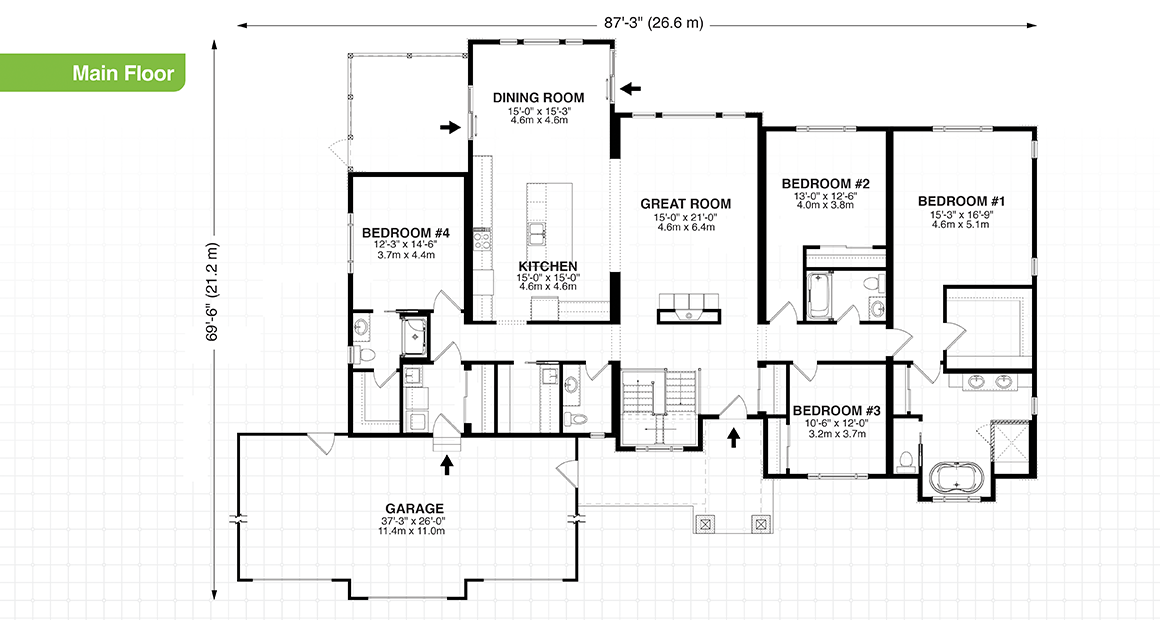Aberdeen Description
The Aberdeen is the epitome of estate home living. The perfect home for entertaining friends and family – featuring an open and elegantly designed kitchen and dining area that opens to a covered outdoor seating area. The unique end-to-end hallway brings a modern symmetry of design to the space. The exterior of the Aberdeen features a modern eye brow covered front entrance inviting you in to the expansive four bedroom living space.
Customization
This home is all about entertaining with a gathering room around the fireplace with a grand two storey vaulted ceiling.
A separate pantry room keeps your kitchen showpiece clean and uncluttered with plenty of space for mingle dining.
Optional beam packages in the vaulted ceiling are available.
Dining room provides direct access to a covered outdoor seating area and also to optional backyard decks and porches.
Rooms & Dimensions
- Bedroom 1: 15'-3" x 16'-9" sq.ft.
- Bedroom 2: 13'-0" x 12'-6" sq.ft.
- Bedroom 3: 10'-6" x 12'-0" sq.ft.
- Bedroom 4: 12'-3" x 14'-6" sq.ft.
- Dining Room: 15'-0" x 15'-3" sq.ft.
- Great Room: 15'-0" x 21'-0" sq.ft.
- Garage: 37'-3" x 26'-0" sq.ft.
- Kitchen: 15'-0" x 15'-0" sq.ft.
Highlights
- Large great room with a floor to ceiling stone fireplace for entertainment
- 4 Bedrooms
- Triple car garage
- Large walk-in kitchen pantry
Features of Every Custom Home
- Built Indoors safe from the elements
- Standard Heat Recovery Ventilators
- Barrier-free options available


