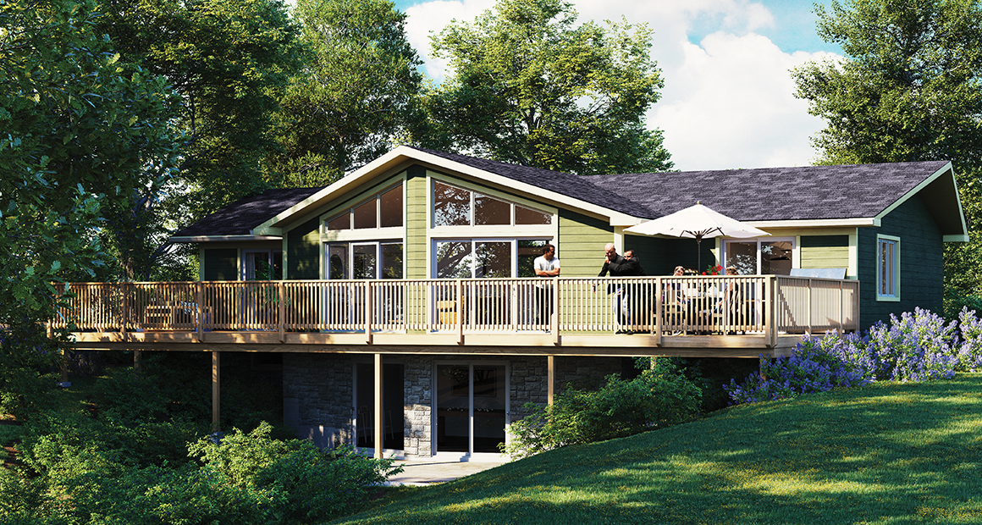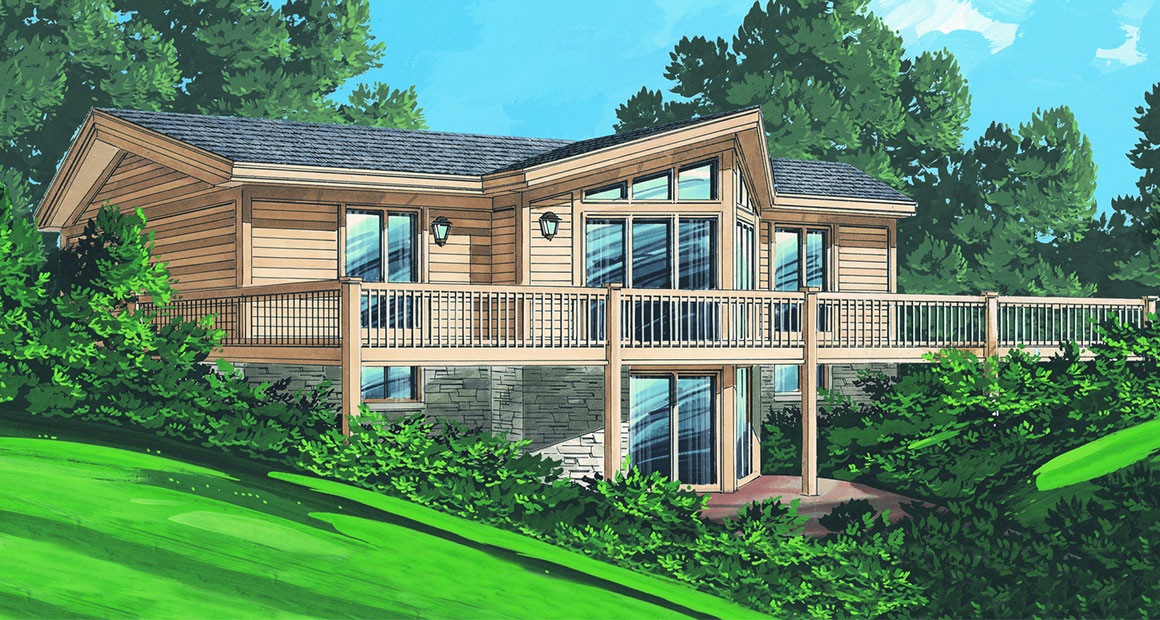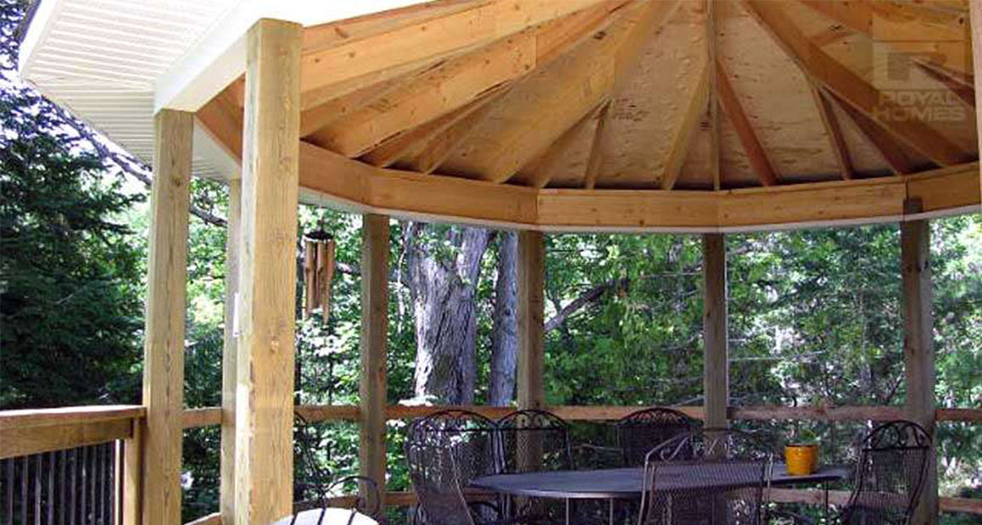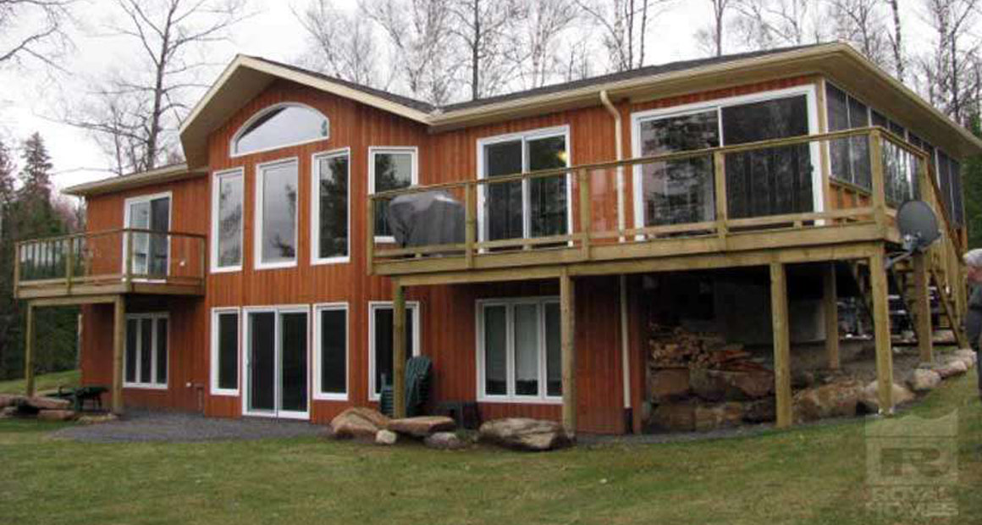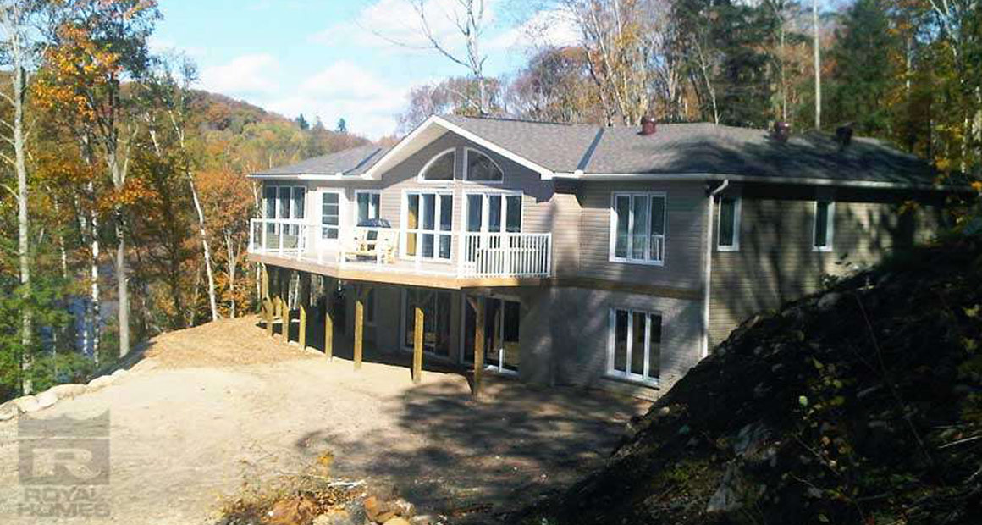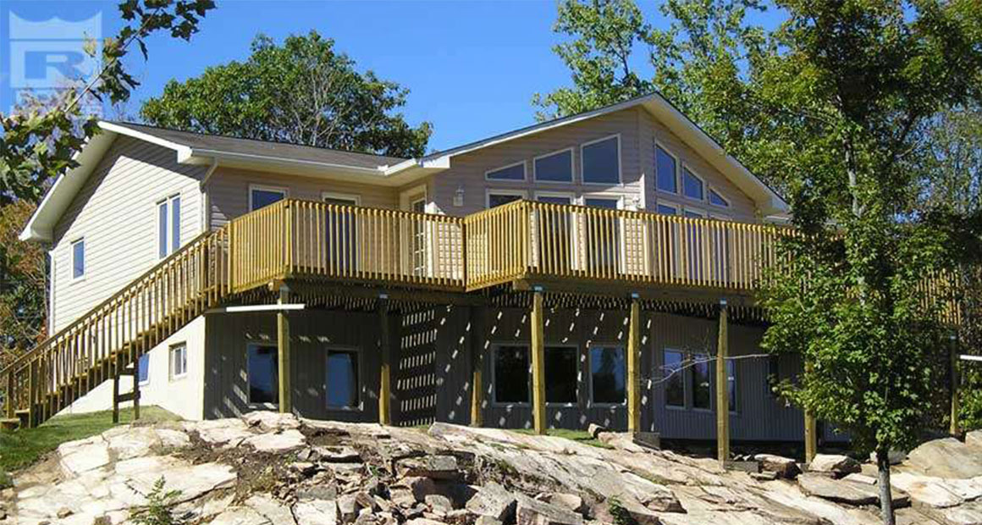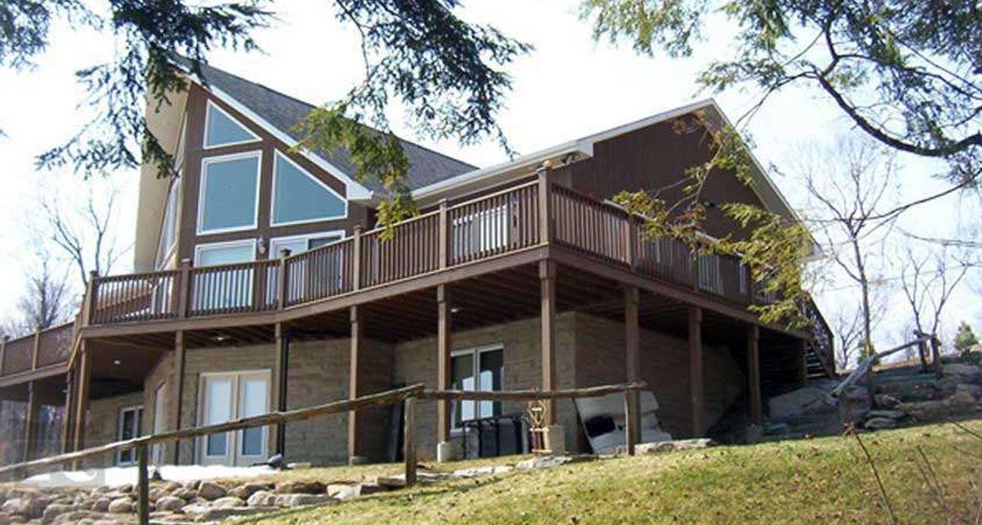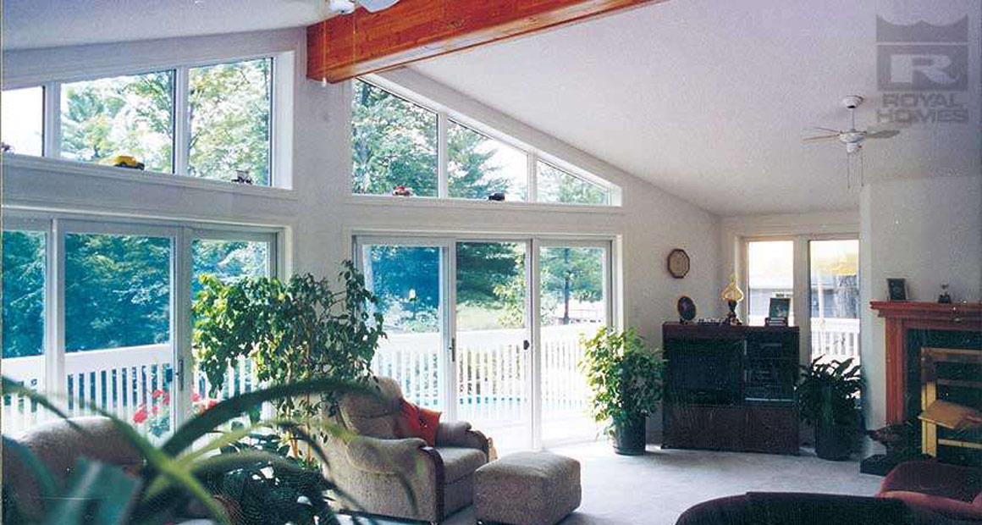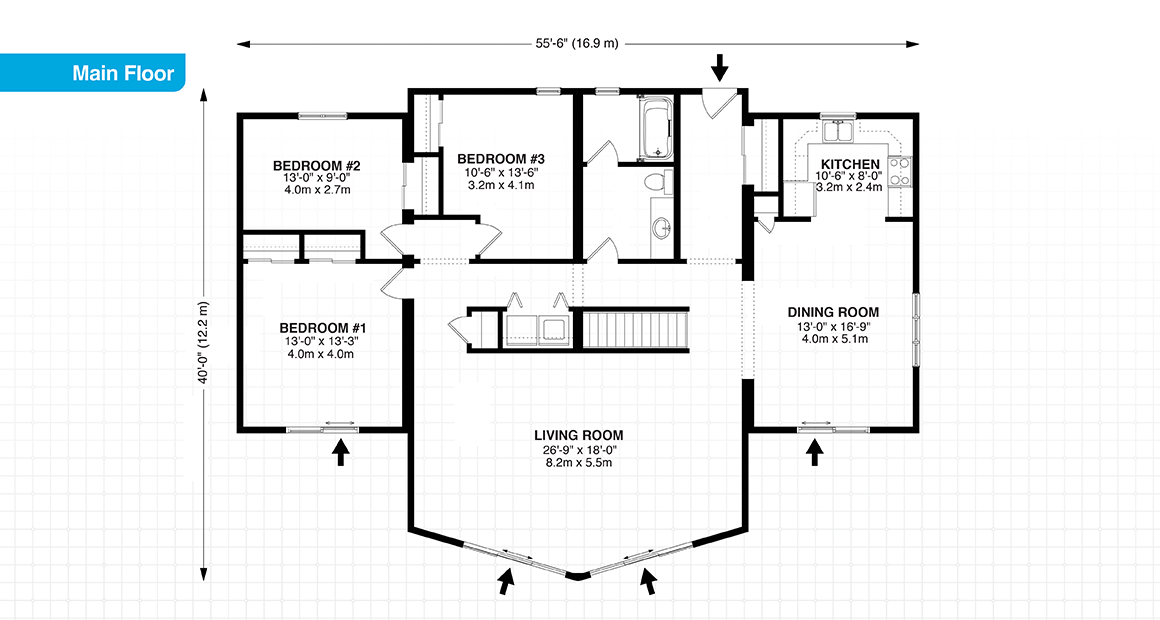Algonquin Description
Creatively designed, the panoramic prow windows at the front of this stunning vacation home give you access to the outdoors at all times. Inside, the cathedral ceiling echoes the vastness of the sky outside. Add a porch to span the entire front of your home and extend your living area even more. While stunning, this home is practical and well designed, making good use of each square foot. Three bedrooms and large bath have ample storage and welcome guests and family alike. The u-shaped kitchen is efficient and attractive. The attached dining area opens onto the porch, making the most of the sunshine and the moonlight. Entertain or relax – the Algonquin is perfect for both!
Customization
- Rework the bathroom – so the door is open to the hallway that goes to the front of the house
- Use a Ceramic tile throughout the main living areas – adding heated flooring
- Increase the Primary bedroom area, to include its own ensuite
Rooms & Dimensions
- Bedroom 1: 13'-0" x 13'-3" sq.ft.
- Bedroom 2: 13'-0" x 13'-3" sq.ft.
- Bedroom 3: 10'-6" x 9'-9" sq.ft.
- Dining Room: 13'-0" x 16'-9" sq.ft.
- Kitchen: 10'-6" x 8'-0" sq.ft.
- Living Room: 26'-9" x 18'-0" sq.ft.
Highlights
- Cathedral Ceiling
- Three Bedrooms
- Large Porch
Features of Every Custom Home
- 100% customizable
- 10 year Tarion backed warranty
- High efficiency windows & doors

