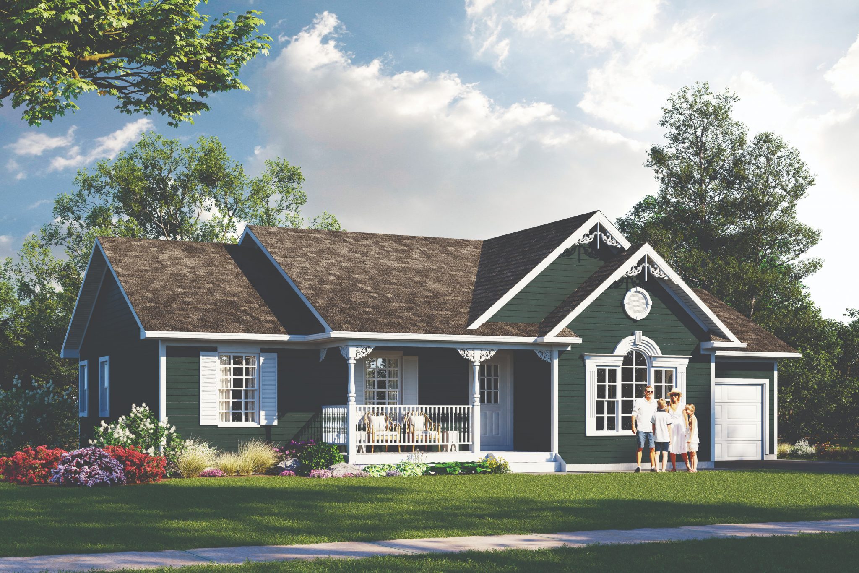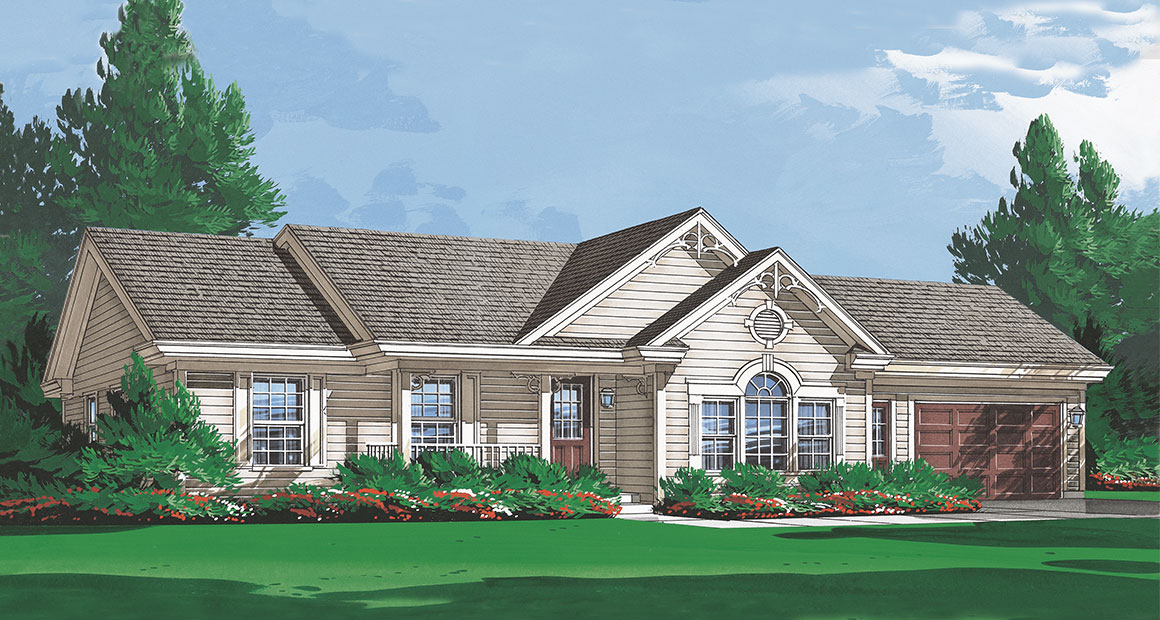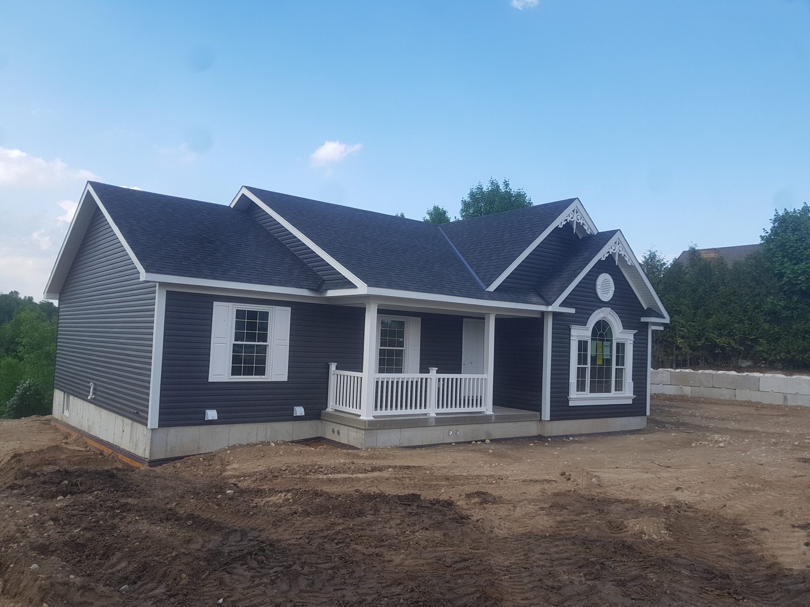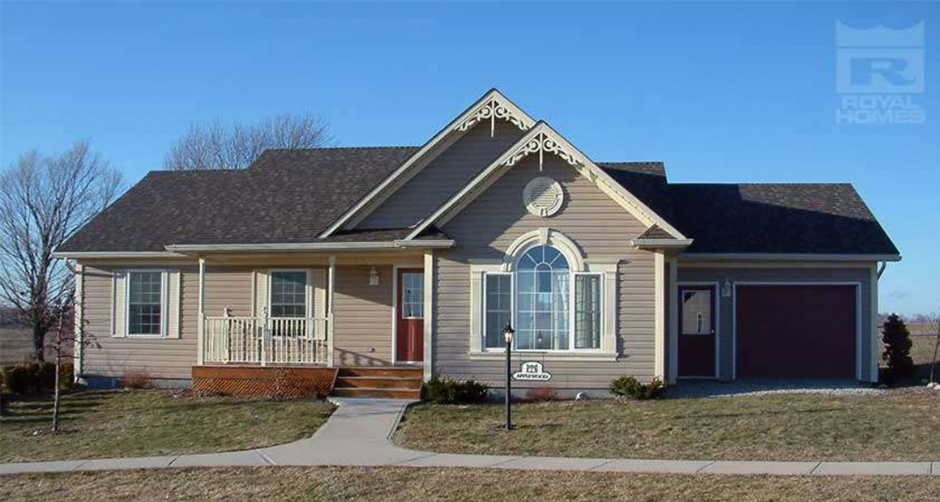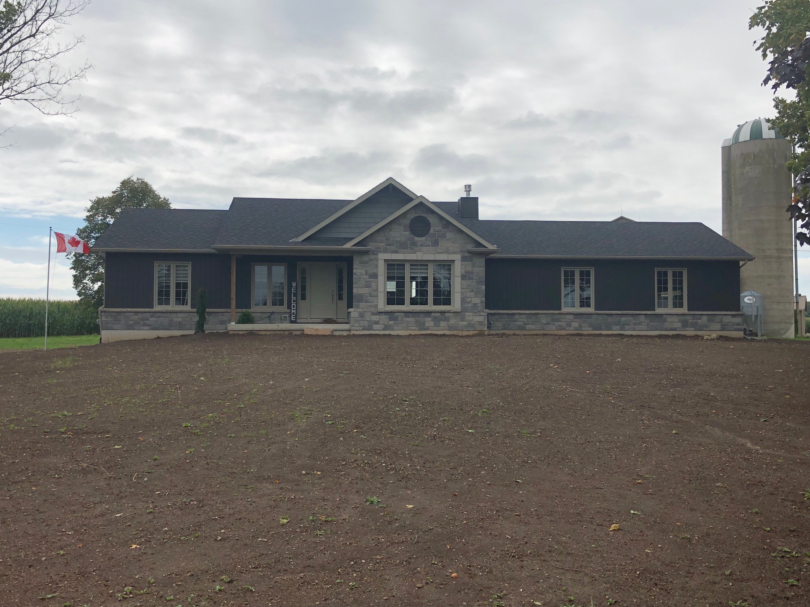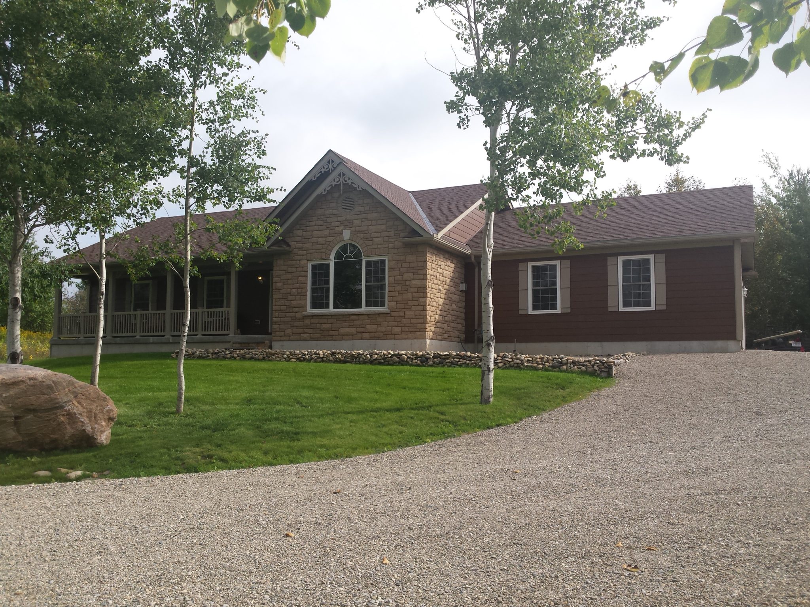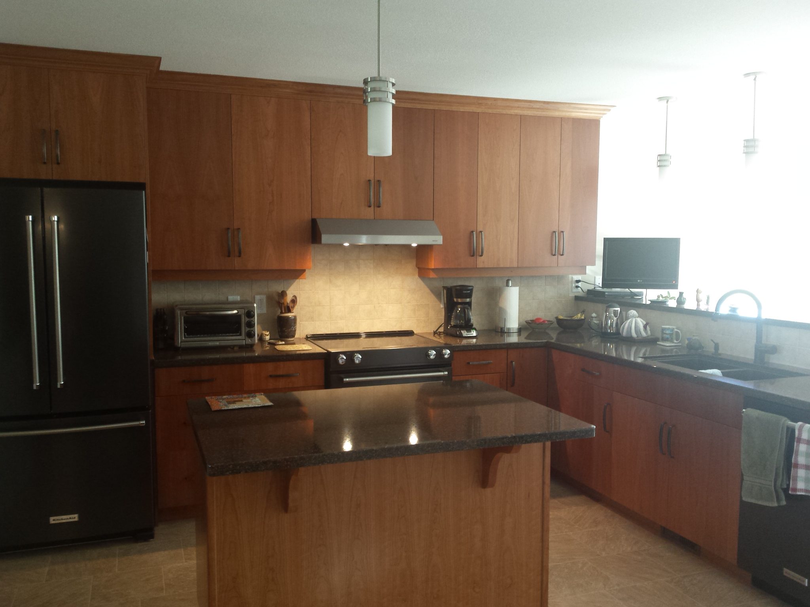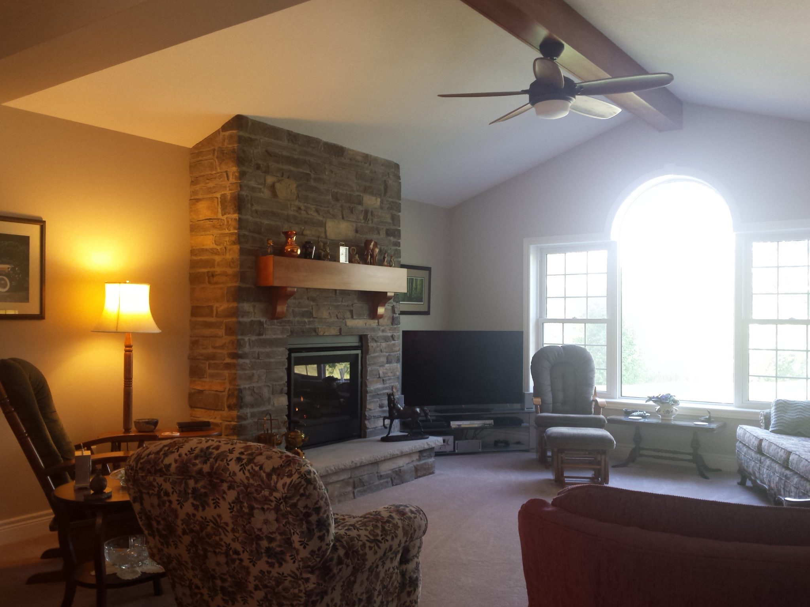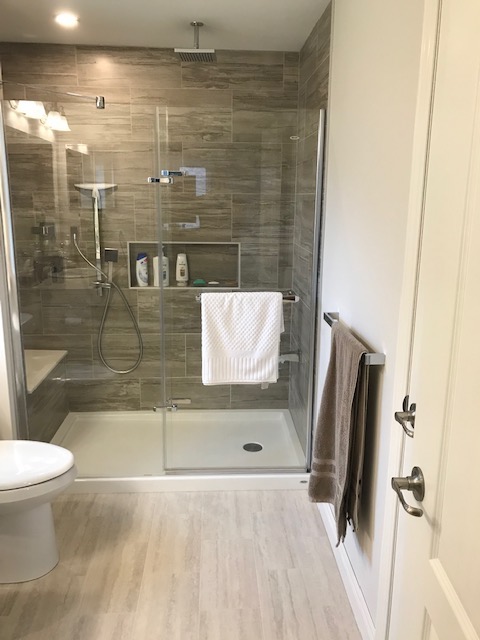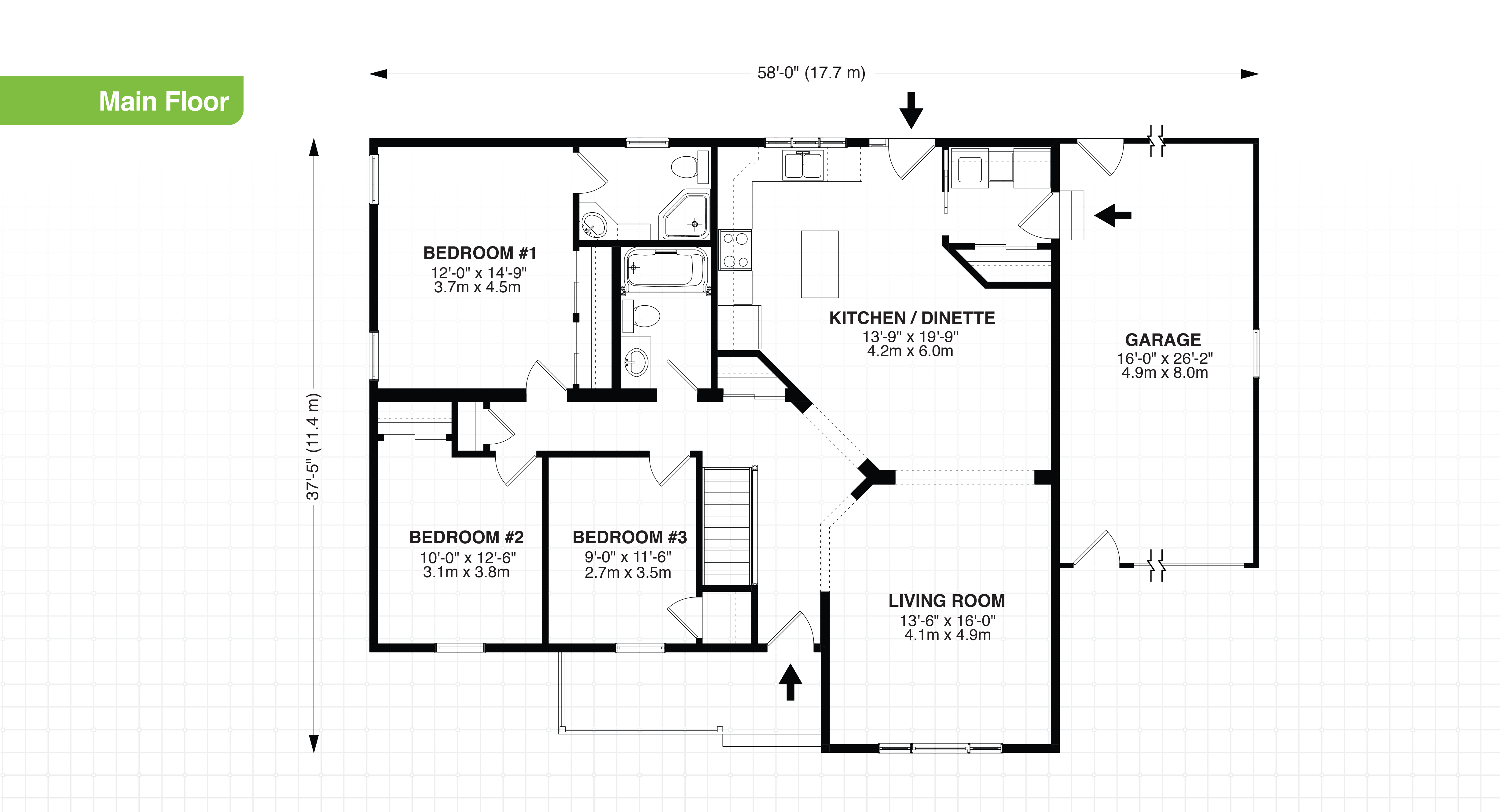Applewood ‘A’ Description
The Applewood is a classic bungalow – but when you open the door you’ll be surprised by the amount of space this lovely home offers. Designed for a simple lifestyle, this home is a favourite with many homeowners. The large open concept living area provides a fantastic space for food preparation and just hanging out! The living room is set off from the kitchen and dining area just enough to make it an excellent spot to retreat. Three good sized bedrooms make this modest home a great choice for any homeowner. The surprising roofline and cosy veranda add a touch of ‘cottage’ to your home, welcoming your family and your guests. Three delightful variations are the first step to fully customizing this home to your needs and your lot.
Customization
- Increase the size of your kitchen – add a bump-out
- Change your main bath to a cheater ensuite, and add a walk in closet to the primary bedroom
- Add a beautiful large deck off of the kitchen to increase your outdoor living space
Rooms & Dimensions
- Bedroom 1: 12'-0" x 14'-9" sq.ft.
- Bedroom 2: 10'-0" x 11'-3" sq.ft.
- Bedroom 3: 9'-0" x 11'-3" sq.ft.
- Dinette: 10'-6" x 11'-0" sq.ft.
- Garage: 16'-0" x 26'-2" sq.ft.
- Kitchen: 13'-9" x 12'-5" sq.ft.
- Living Room: 13'-6" x 15'-9" sq.ft.
Highlights
- Client Favorite
- Open Concept Living Area
- Three Bedrooms
Features of Every Custom Home
- Built Indoors safe from the elements
- Standard Heat Recovery Ventilators
- Barrier-free options available

