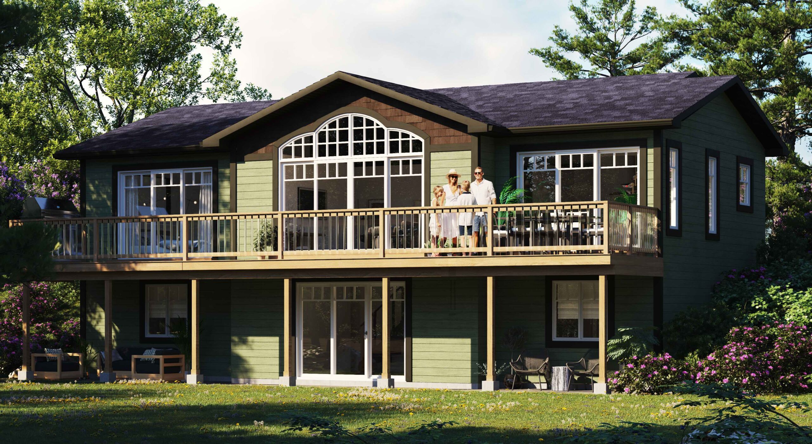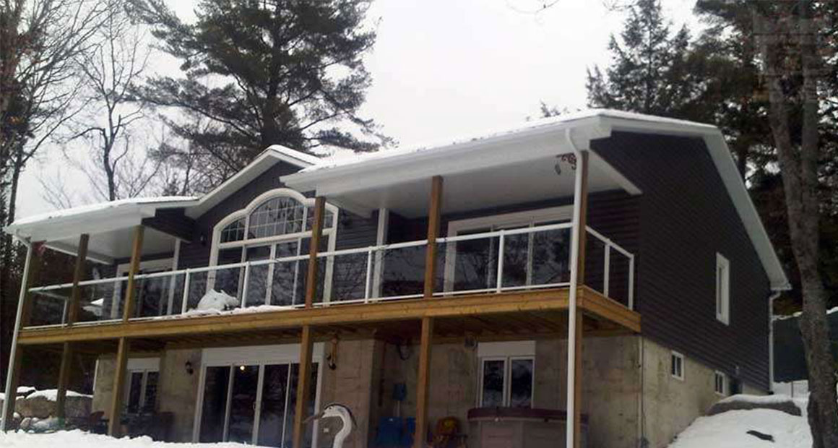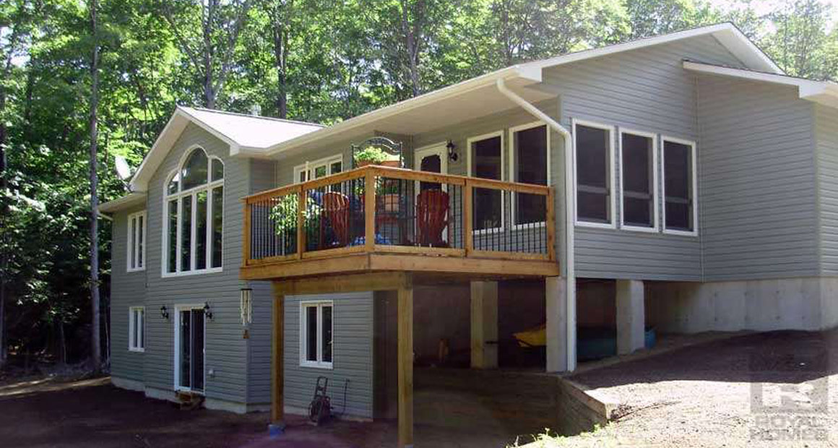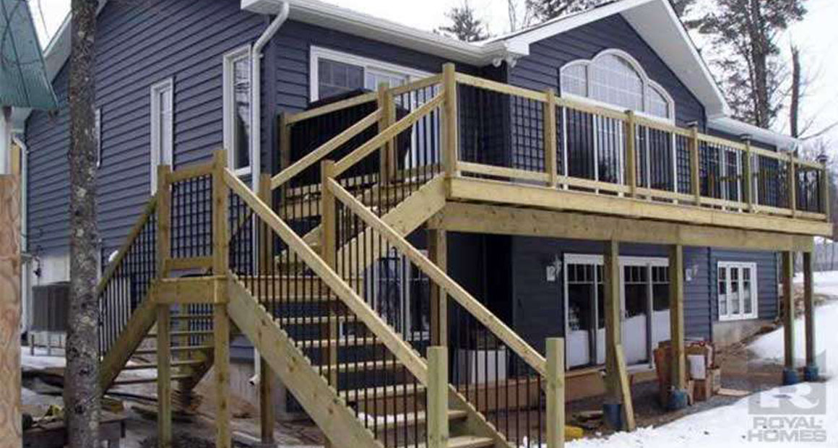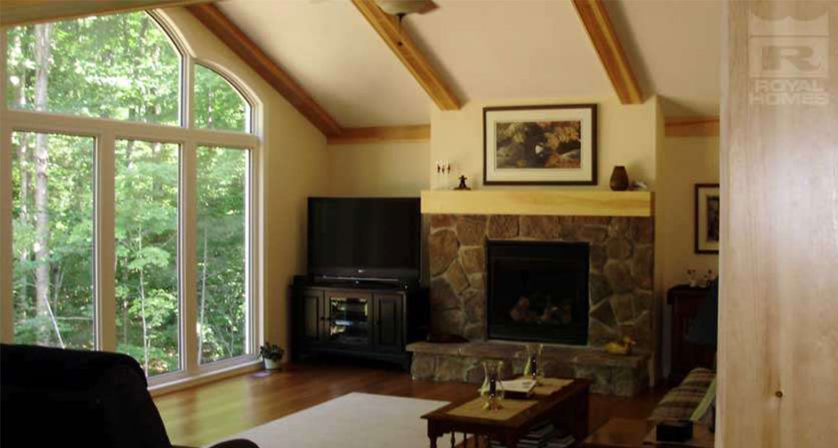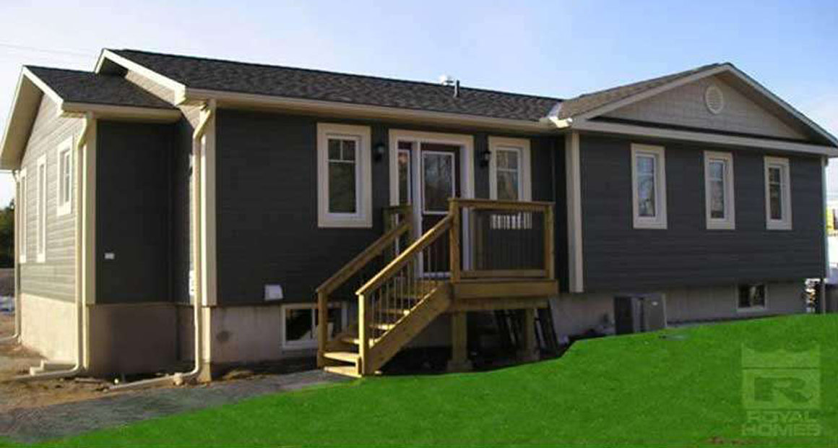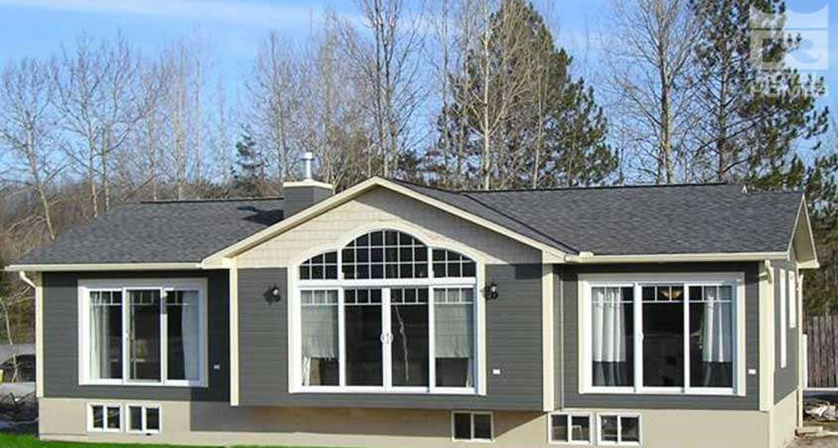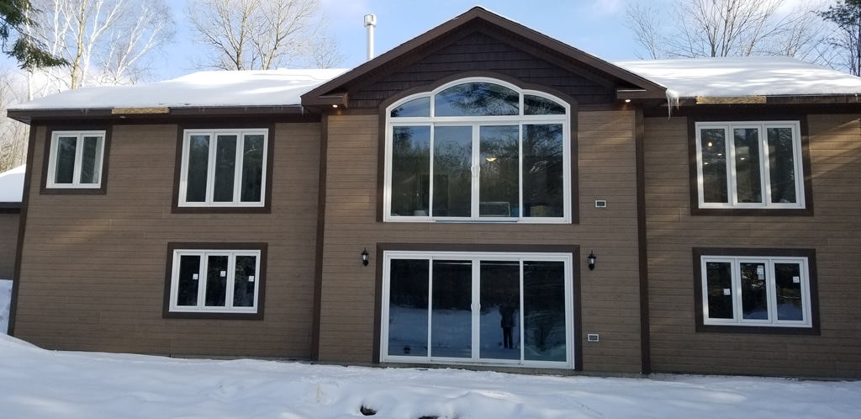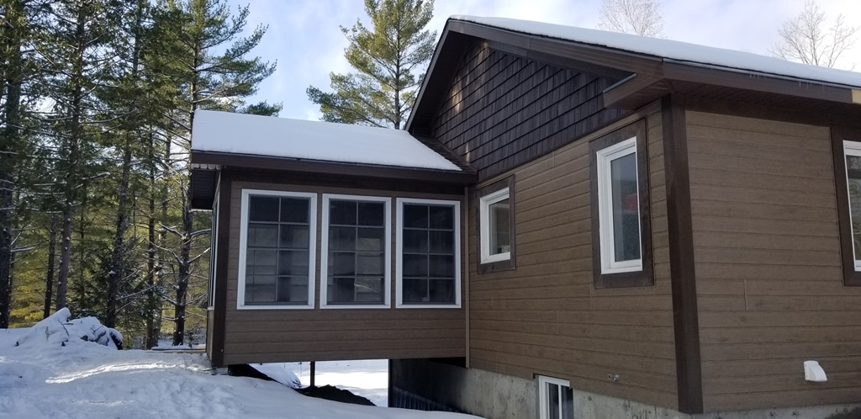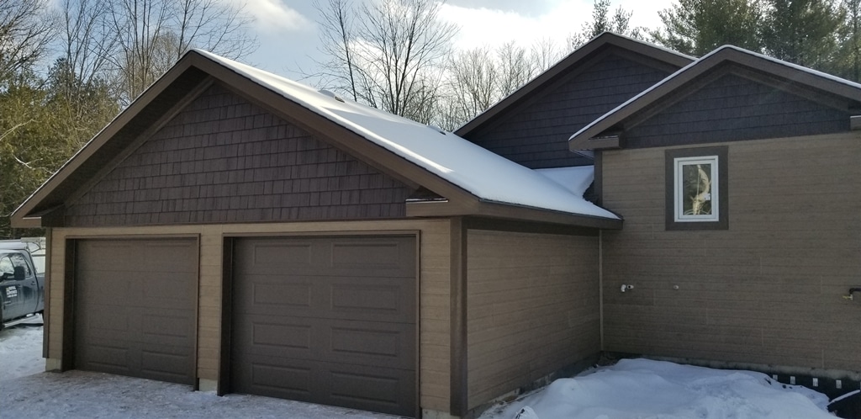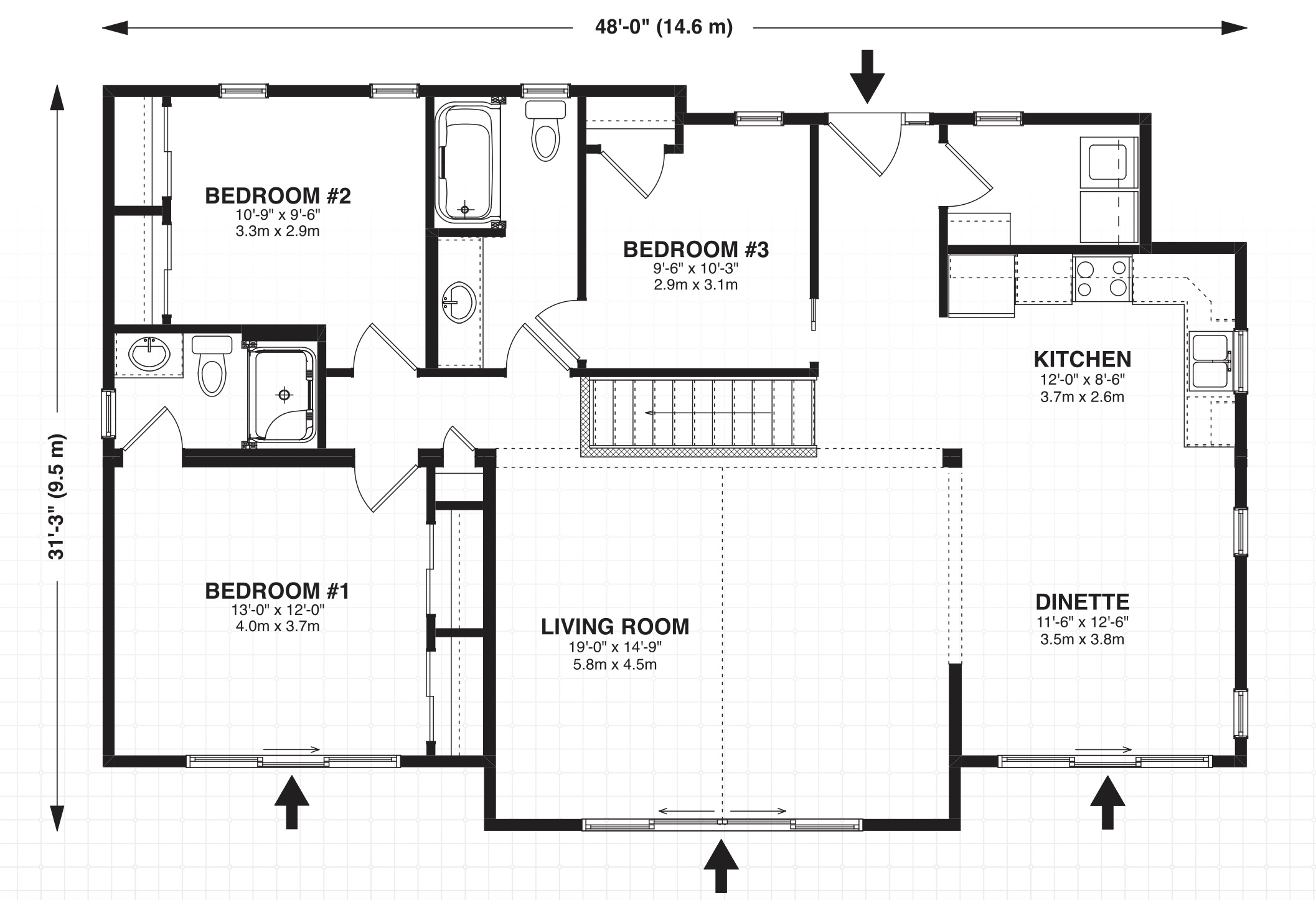Bala Description
Creatively designed, the spectacular windows at the front of this stunning vacation home give you access to the outdoors at all times, whether it be from the living room, dinette or primary bedroom. Add a porch to span the entire front of your home and extend your living area even more. While stunning, this home is practical and well designed, making good use of each square foot. Three bedrooms and two baths have ample storage and welcome guests and family alike. The u-shaped kitchen is efficient and attractive. The attached dining area opens onto the porch, making the most of the sunshine and the moonlight. Entertain or relax!
Customization
- Add beams to the ceiling
- Upgrade the kitchen sink, to a beautiful, full sized porcelain farmer’s sink
- Add a beautiful stone fireplace
Rooms & Dimensions
1,378 sq.ft.
3 beds
2 baths
1 floors
Highlights
- Cathedral Ceiling
- Large Windows
- Three Bedrooms
Features of Every Custom Home
- Built Indoors safe from the elements
- Standard Heat Recovery Ventilators
- Barrier-free options available

