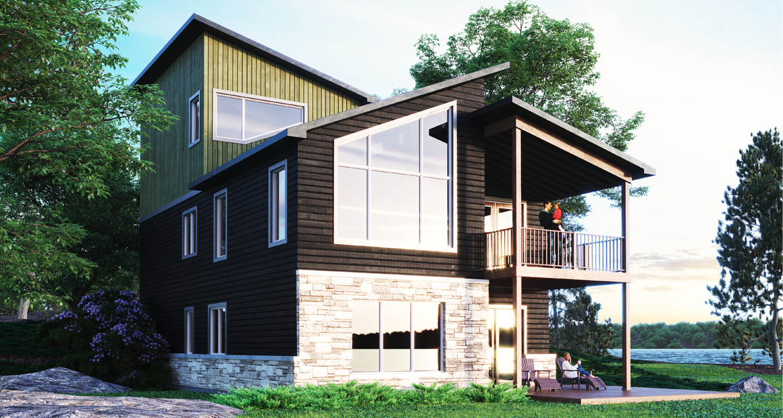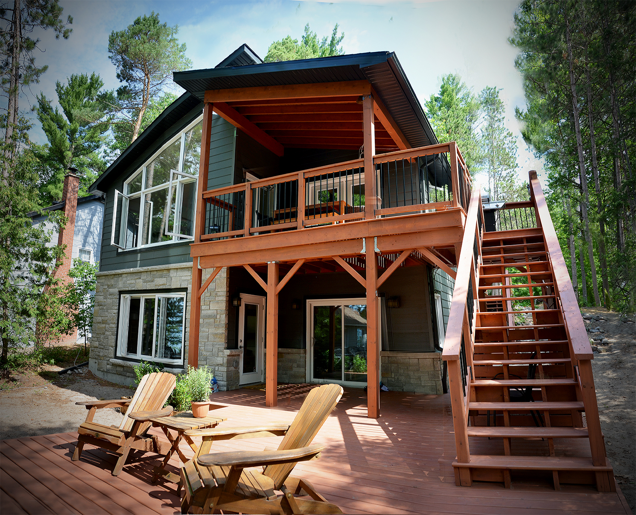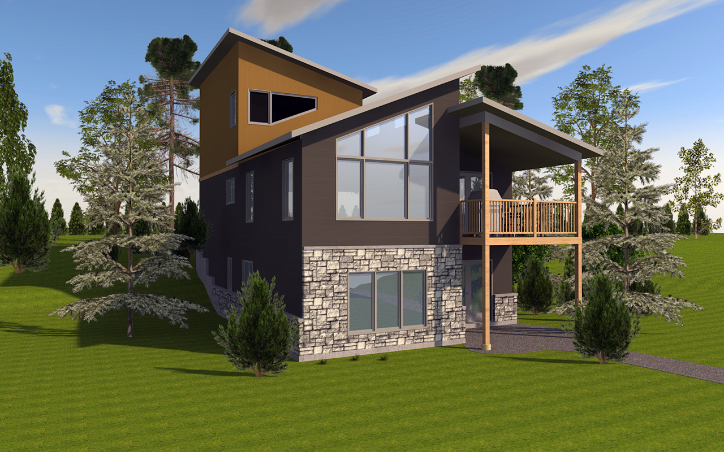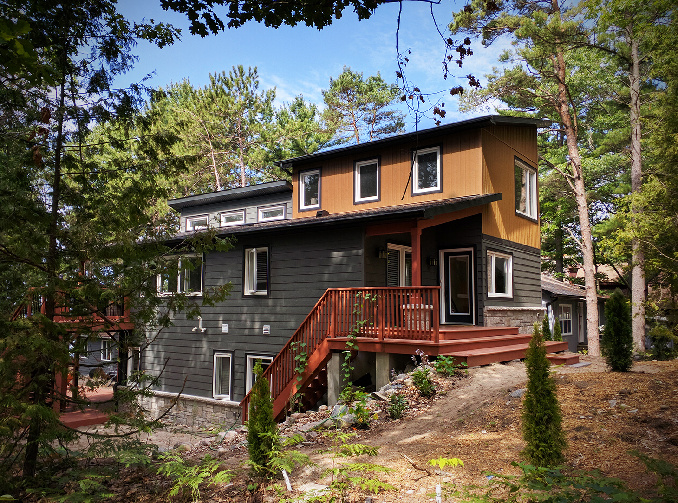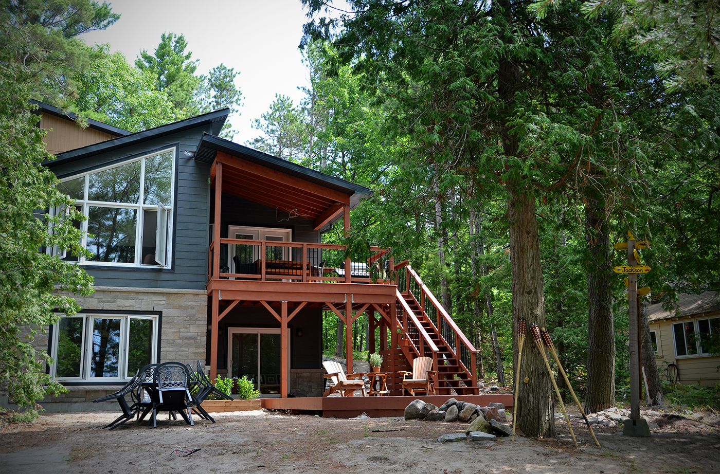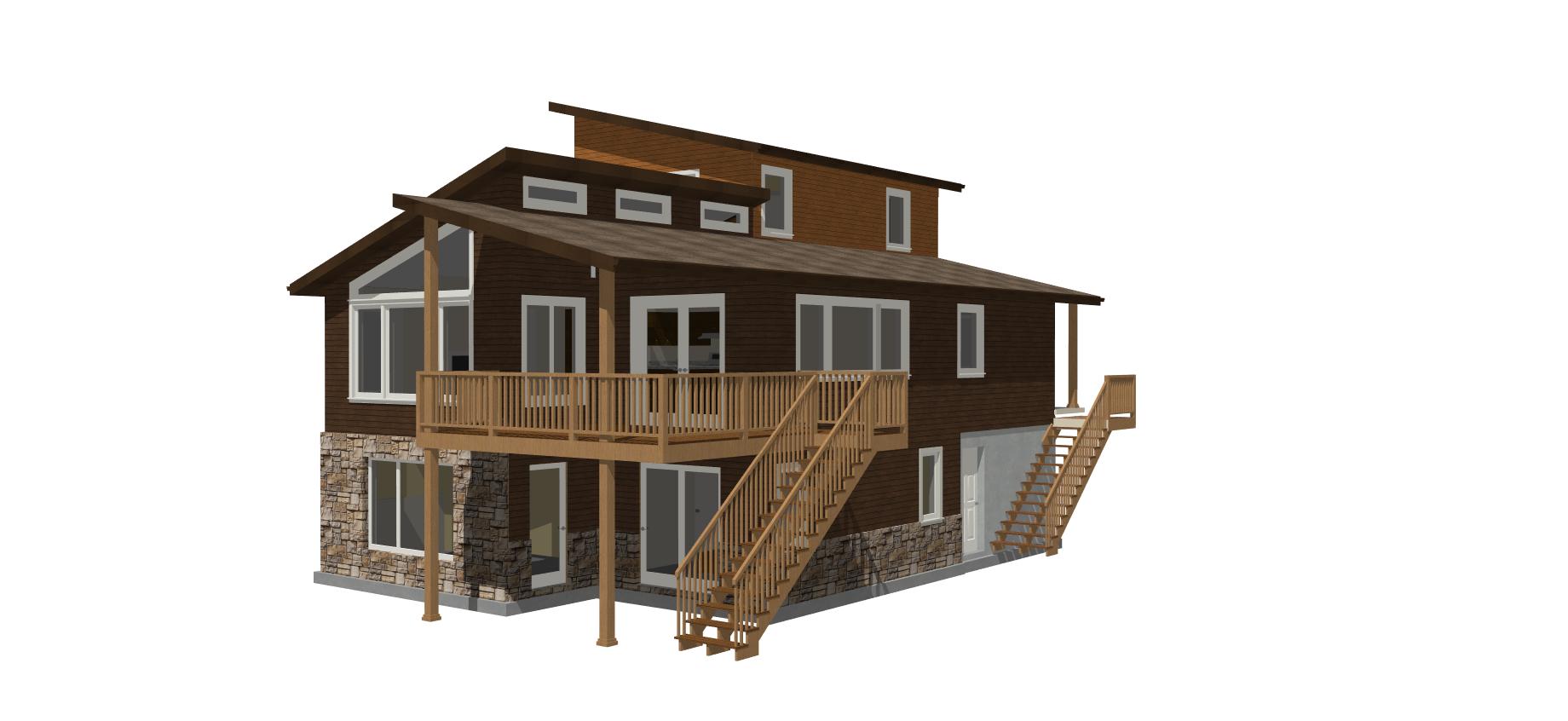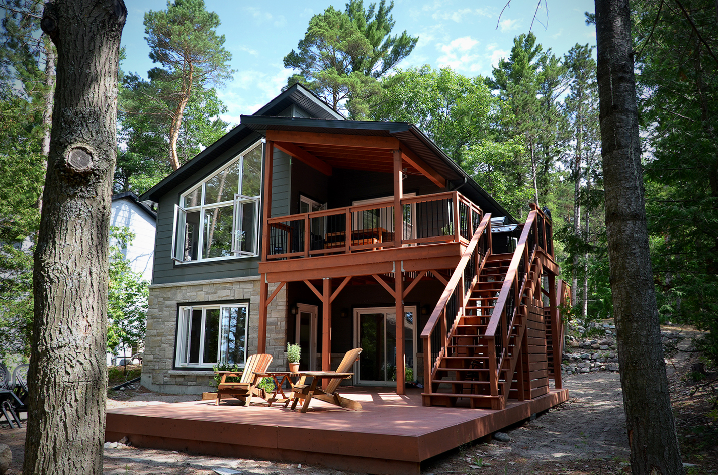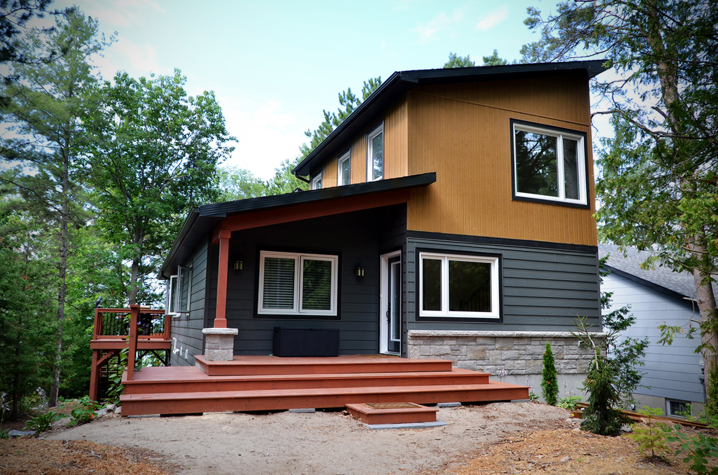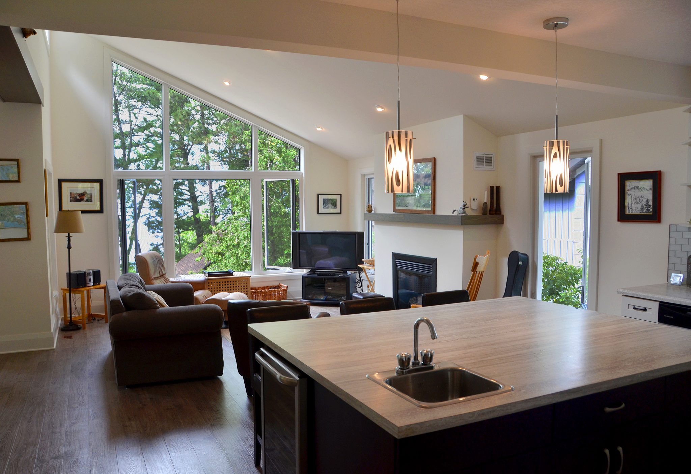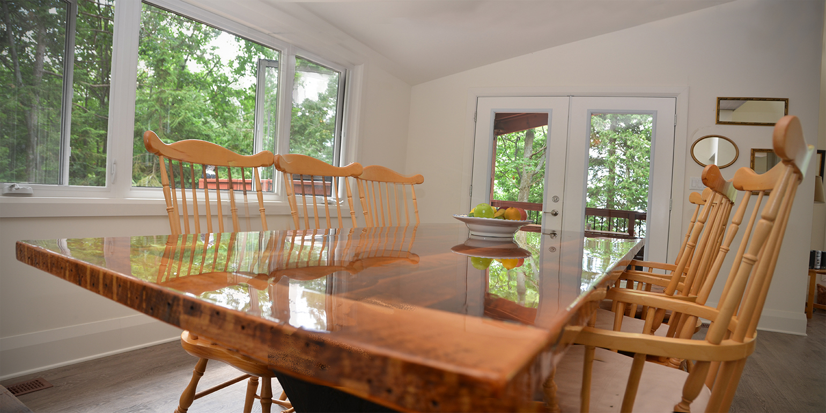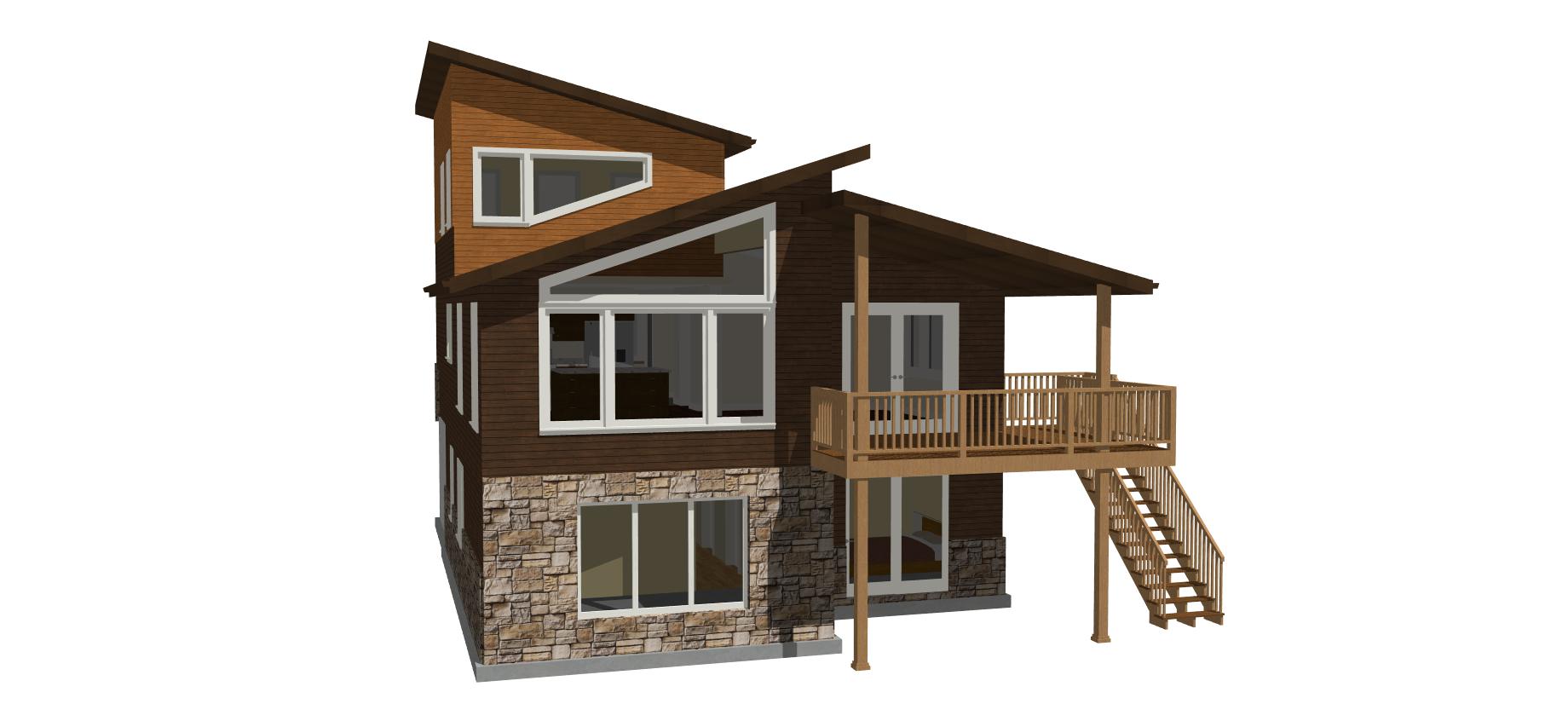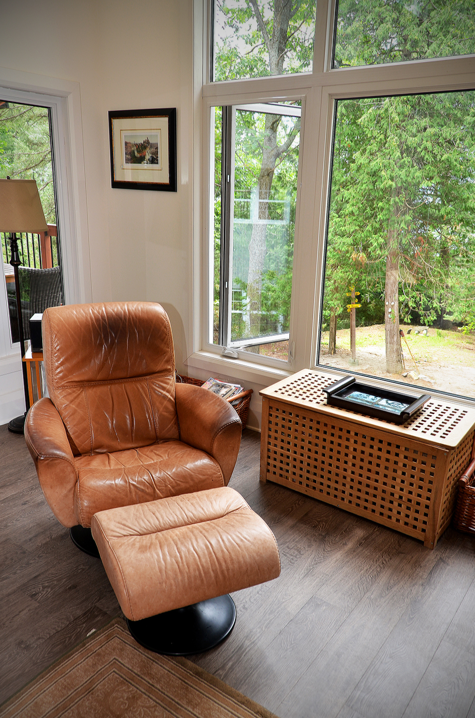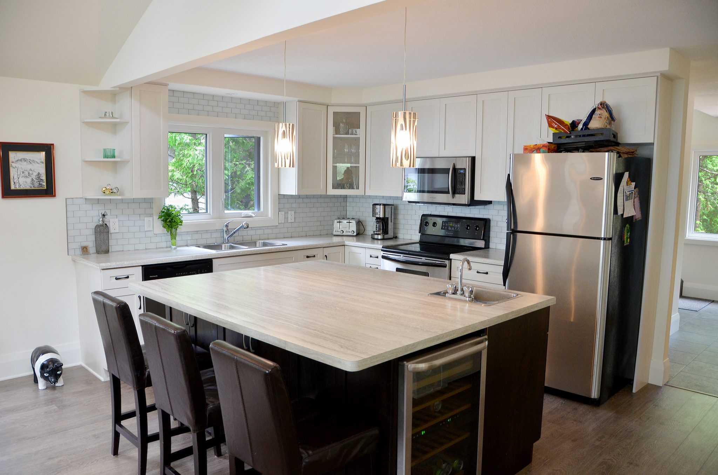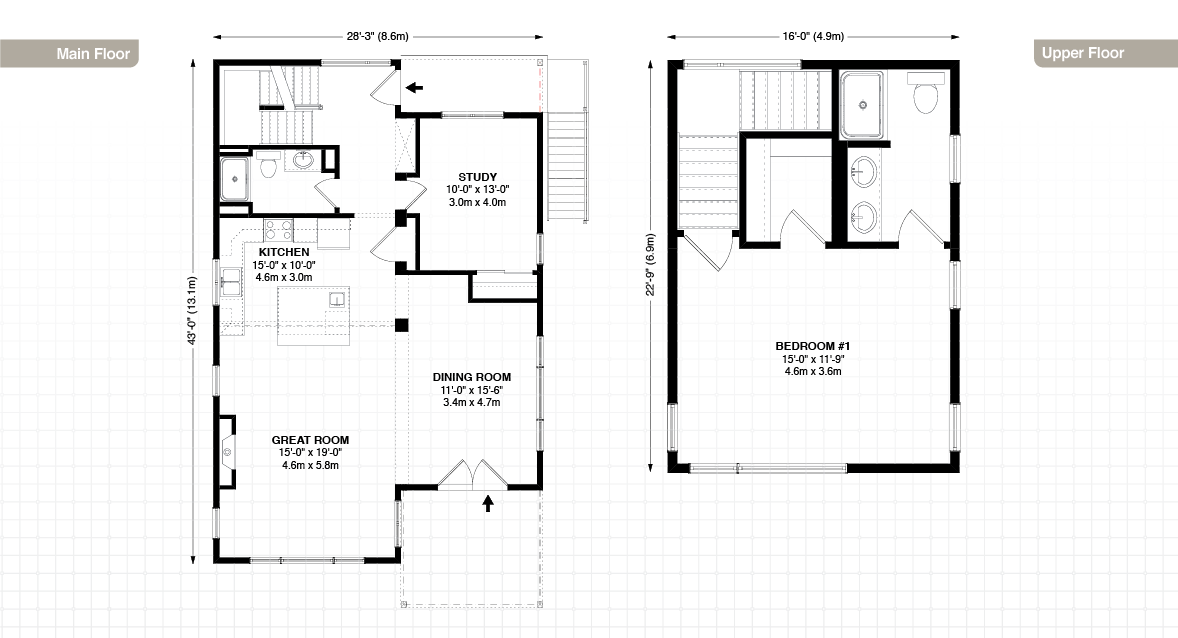Royal Q15A Description
The Royal Q was created because not only the wealthy should be able to afford to own a home designed with flair and skill by a great architect. The Royal Q keeps it small and treads lightly on the landscape. You don’t need a huge home in the country when the outdoors can be your living room. The Royal Q’s affordability, simplicity and ease of operation and maintenance make it an ideal choice for prospective homeowners.
Customization
Spacious entry with room for built-in bench
Additional family room in basement with access to beach from family room and bedroom
Rooms & Dimensions
1,443 sq.ft.
2 beds
2 baths
2 floors
- Living Room: 15'-0" x 19'-0" 4.6m x 5.8m sq.ft.
- Kitchen: 15'-0" x 19'-0" 4.6m x 5.8m sq.ft.
- Dining Room: 11'-0" x 15'-6" 3.4m x 4.7m sq.ft.
- Study: 10'-0" x 13'-0" 3.0m x 4.0m sq.ft.
- Bedroom #1: 15'-0" x 11'-9" 4.6m x 3.6m sq.ft.
Highlights
- Cathedral ceiling in great room and dining room
- Clerestory windows looking into great room
- Ensuite tiled shower with glass doors
- Exposed rafters in covered porch areas
Features of Every Custom Home
- 100% customizable
- 10 year Tarion backed warranty
- High efficiency windows & doors

