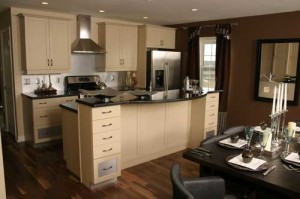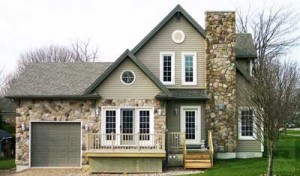I want to be clear as I start writing this article — while the trends are interesting and we can take a lead from the trends, I urge you to start with what you like. It’s very interesting, because many people find that when they ease back on the urgency of following the current trend and work to uncover their unique style, they create a much richer effect with their own home.
So When you are beginning the journey to design your own home, think about your hobbies, how you entertain the kind of guests you have in your home, your children and, don’t forget this, your lot. Building on your own custom lot is an incredible pleasure. You have the privilege to design your home to be showcased on the lot you chose. So don’t forget the exterior when you are considering your new home.
But more and more, design plans focus on the kitchen as the family’s hub. Spacious islands dominate the space, inviting kids to hang out or even do homework while daily chores are happening. Make sure you plan for appliances, giving the gourmet in you a chance to shine. As you design your home, think ahead to the technology that is critical in your living spaces. Today, access to touch screens in the kitchen gives quick access to food channels, recipes and social media space.
Many families are including space for the home office or work space. If we look to past generations, where the kitchen was closed off from the rest of the house, today’s kitchens include a much larger portfolio. More and more families are sharing a delight in cooking — so added counter space and an island makes that possible.
The Carling, is a two-storey home that’s perfect for families who want a smaller home with all the features of a larger home. Just over 1600 square feet, the large open-spaced living area features a stunning island that draws family and friends into the warmth of your kitchen.
There are so many options to include in your kitchen, so make sure you take time to explore. Drawers replace traditional cupboards. Specialized storage spaces bring focus, convenience and efficiency.
