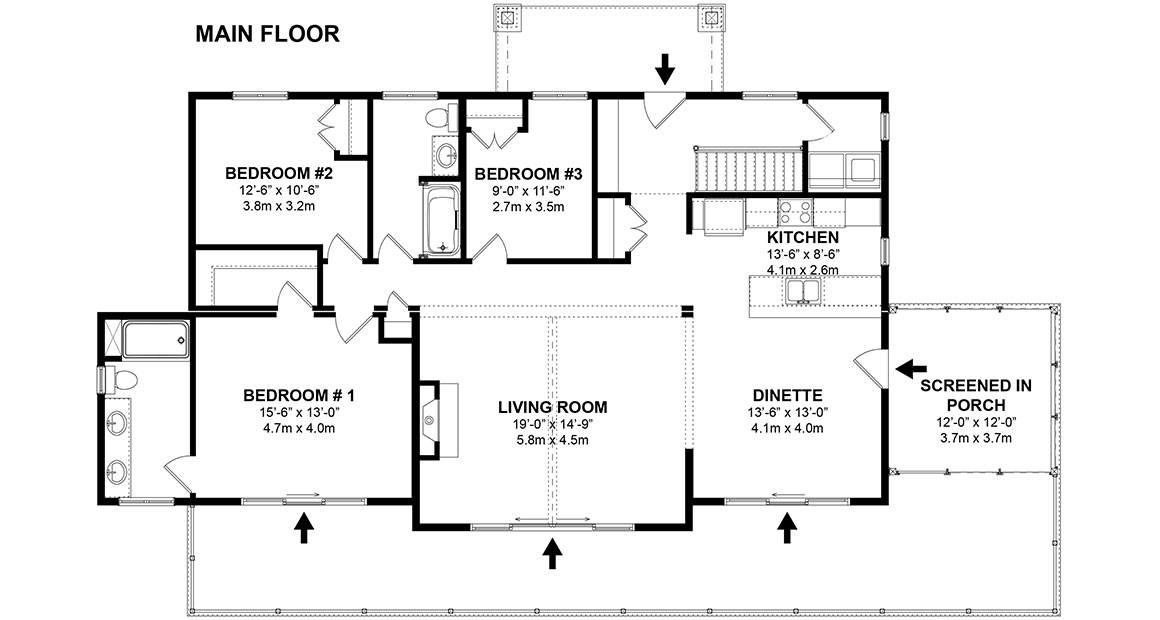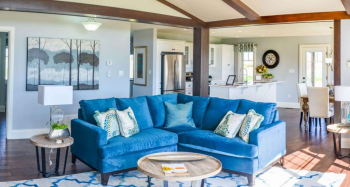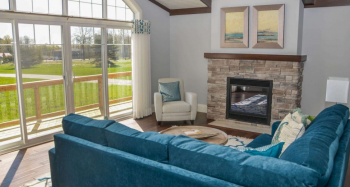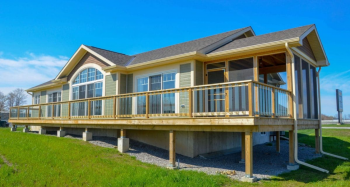Ever wondered what it’s like to have a vacation home in the Muskokas?
In many ways, it’s similar to the camping trips you used to take up north. You’ll enjoy sparkling clean water, warm campfires and those majestic lakeside sunsets. But there are a few important differences, too.
For one, you’ll have a beach all to yourself. You won’t have to put out the campfire at 11 PM. And you can enjoy the sunset from your screened-in porch that’s 100% mosquito-free.
Those are the cottage comforts we wanted to capture in this model. Here’s what you have to look forward to when you build a custom home based on the Bala LE.
Bala LE: Quick Stats
- 1600 square feet
- 3 bedrooms
- 2 bathrooms
- 2 floors
Room-By-Room
The Bala LE is a custom-designed vacation home that brings the outside in with gorgeous arch-top windows and a screened-in porch. It combines traditional cottage style with the comfort of modern living. This home has everything you need to live comfortably and just relax!
Bala LE was primarily designed to maximize your living space, with an open-concept living room and dining area that gives everyone plenty of room to relax and unwind. Granted, open floor plans might not be something you associate with traditional cottage-style homes…but if you’re planning to invite the whole clan, they’re ideal!
We’ve found that open plans are great for multi-generational families. This layout lets parents and grandparents watch the kids easily from across the house. It gives kids lots of room to play without stepping on anyone’s toes. Open spaces are also perfect for those who use a walker or wheelchair since fewer interior walls mean less difficulty getting around!

Living Room, Kitchen, and Dinette

This beautiful, open area brings friends and family together. Everyone will feel welcomed and included no matter where they are! You’ll never have to feel left out of the living room conversation while you’re preparing supper.
Speaking of the kitchen, this galley kitchen provides excellent storage space along with modern amenities, including a French door fridge, dishwasher, electric stove and double kitchen sink.

The Bala’s cathedral-like ceilings create an openness, while the huge arch-top window brings wonderful natural lighting that shines through the whole space. We’ve furnished this home with a huge couch and multiple chairs to demonstrate just how spacious it is! There’s plenty of room to seat all your family and friends. And at the heart of the living space is the exposed stone gas fireplace that will warm you up when the sun goes down.
Porch

Steps from the living and dining area in the porch. This is where the outside joins the inside! You’ll enjoy barbeques and outdoor festivities with enough space for everyone to take part.
As the sun sets and the night begins, the festivities can continue comfortably as the screened-in porch prevents critters from bugging you and your guests.
Bedrooms
When it’s time to say goodnight, the bedrooms offer privacy, comfort and spacious living. The master bedroom looks out onto the porch, which is accessible by a sliding glass door and provides beautiful natural light to wake up to. The en-suite bathroom provides privacy and easy access.
The two other bedrooms face the front of the house. Though they are smaller than the master bedroom, they still have plenty of room to house a queen size bed with room to spare.
Make it Your Own
Your home is a reflection of you, and we want to showcase that!
All the homes by Royal Homes are extremely customizable. We’d love to work with you to make sure you have everything you need to be happy and comfortable.
Find a Royal Homes Design Centre near you to tour our model homes and feel out your future space. Get up close and personal with all the materials that go into a new home.
And if you don’t like something, like the colour of the flooring or the cabinets, Royal Homes gives you many options to style the house to your tastes. You even have the option of changing the shower to a soaker tub, if you’d like.
Get in touch with us today so we can set up an appointment for you. We’d love to hear from you!
