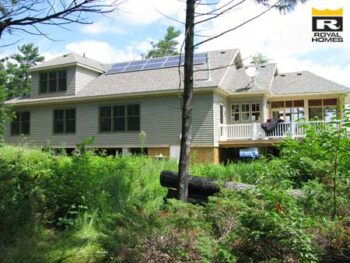A Net Zero Home produces as much energy as it consumes on an annual basis.
Natural Resources Canada indicates that Net Zero Homes are not yet market feasible due to the large extra upfront costs of additional construction materials, labour and energy systems. (100 to 150K).
The prototype Net Zero Homes that are being constructed are highly insulated and extremely air tight. R50 in a double exterior wall. R100 in the ceilings.
Solar seems to be the energy source of choice to provide power and heating. A single Net Zero home may incorporate three different solar advantages:
1. Passive – The home design takes into account the best home orientation on the clients lot to gain the maximum exposure to the sun during the heating season. Heat retaining materials like concrete and stone tiles are also featured.
season. Heat retaining materials like concrete and stone tiles are also featured.
2. Active – A Solar space & water heating system which uses collectors, pumps, controls, heat exchangers and a large water storage tank which provides domestic hot water use and the water space heating.
3. Solar Panels for Electricity – The electricity generated feeds into the house breaker system and battery backup and grid connected for exporting surplus power.
Other features found in Net Zero Homes which do not necessarily tie into the Net Zero energy goals are low VOC materials to improve air quality and roof water collection systems.
